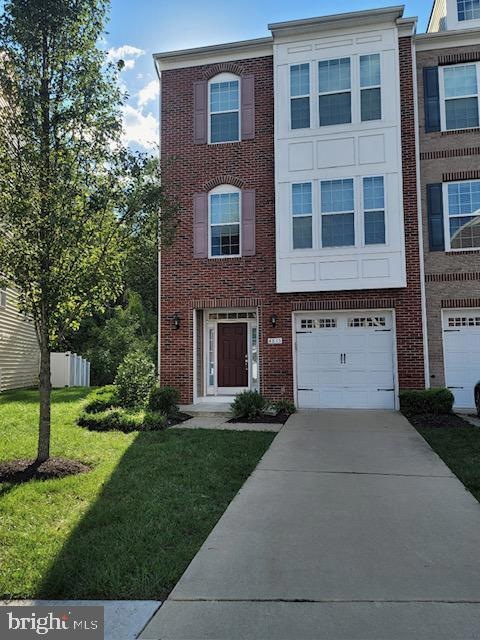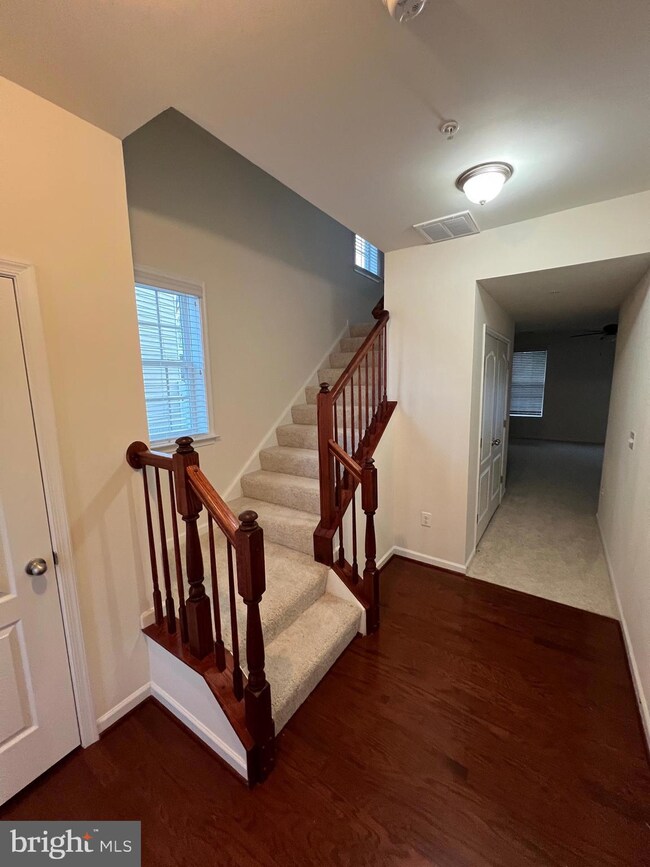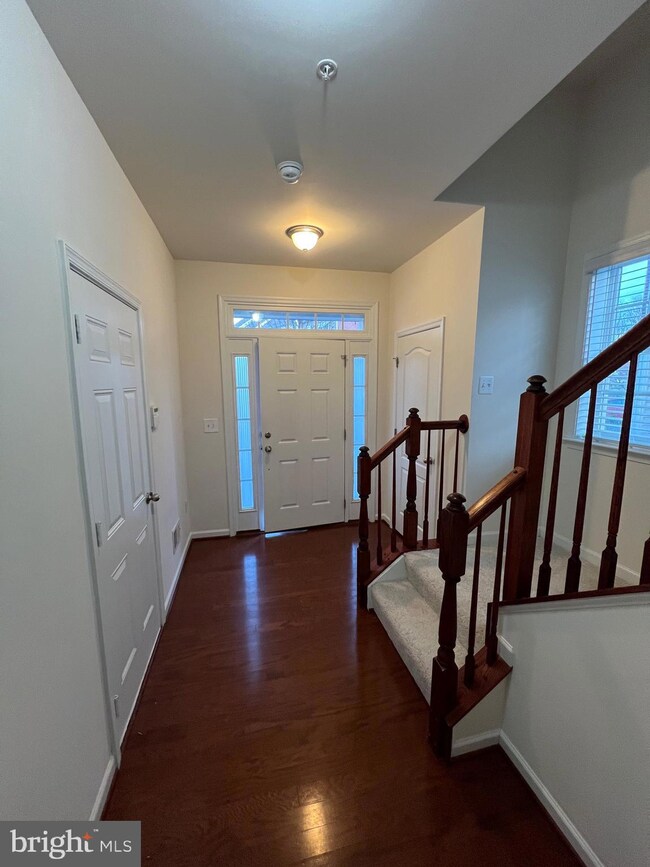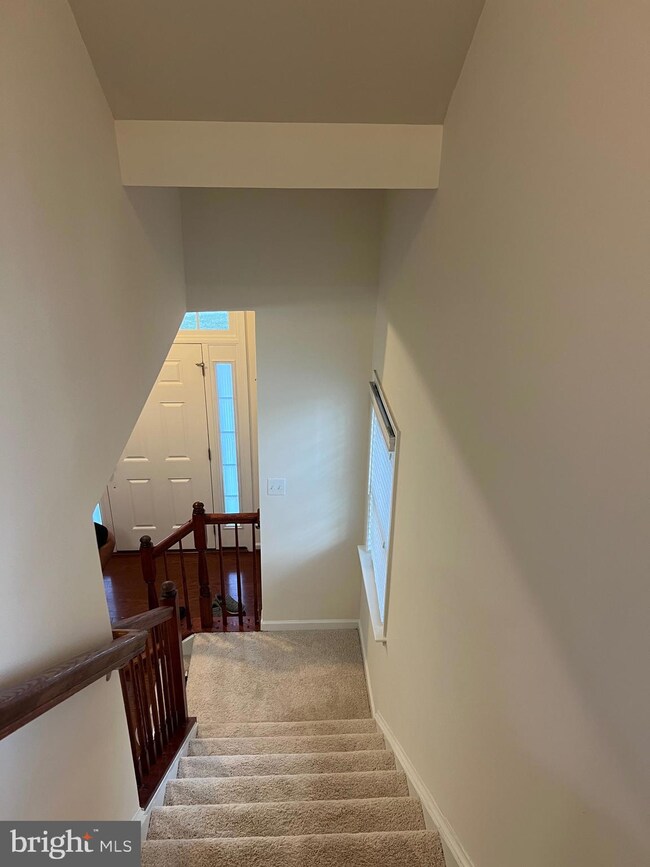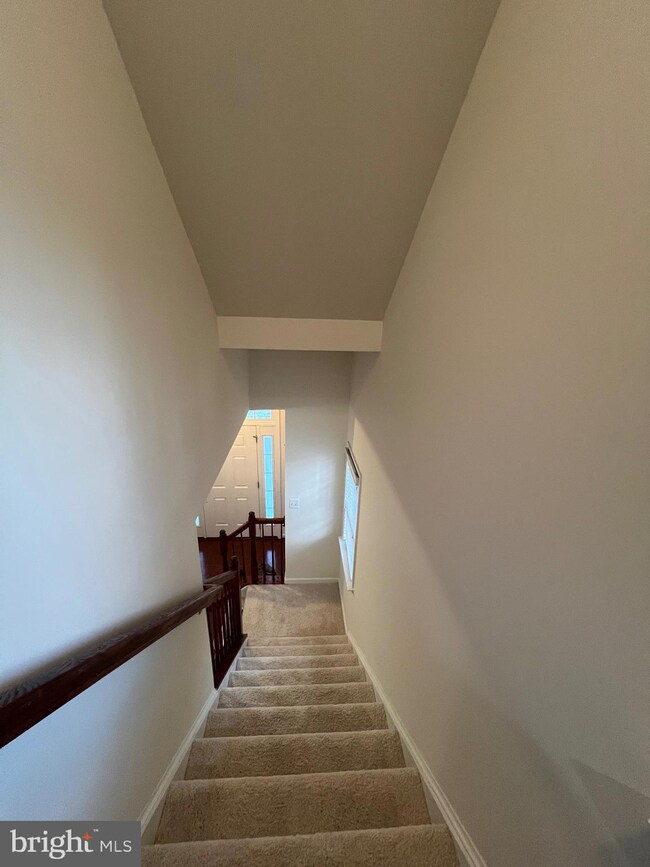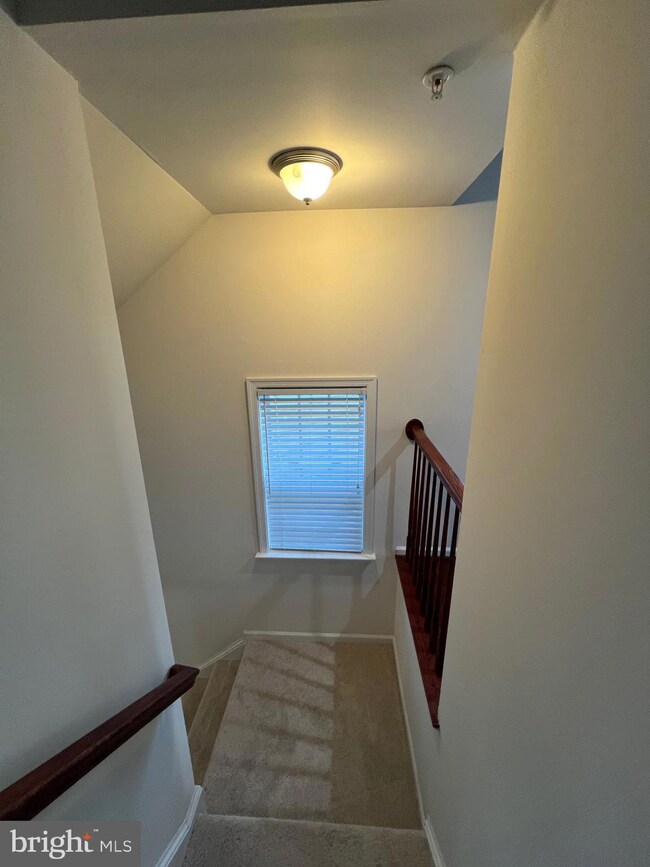
4835 Forest Pines Dr Upper Marlboro, MD 20772
Westphalia NeighborhoodHighlights
- Traditional Architecture
- Central Air
- Heat Pump System
- 1 Car Attached Garage
About This Home
As of February 2025Discover your dream home with this beautiful, brick-front townhome, packed with upgrades and over 2,600 sq ft of spacious living! Enjoy hardwood floors on the main level, where an open-concept kitchen, dining area, and family room offer the perfect setting for entertaining and everyday living.The Parkside Village Center Clubhouse: A 12,000-square-foot clubhouse serves as a social hub with various gathering spaces.Fitness Center: Fully-equipped gym with a variety of exercise equipment.Game Room and Multi-Purpose Rooms: For recreation and social events.Conference Rooms: Spaces for meetings or private gatherings.
? Features Include:
Low HOA fees
Freshly painted interior and brand-new carpet
Modern kitchen with granite countertops and stainless steel appliances
White faux wood blinds throughout, all conveying with the home
Sunlit rooms with plenty of natural light
Finished basement – ideal for a recreation room or home office
Private deck for outdoor relaxation and gatherings
Don’t miss out on this move-in-ready home!
Seller prefers Trusted Title Group LLC.
Townhouse Details
Home Type
- Townhome
Est. Annual Taxes
- $6,259
Year Built
- Built in 2015
Lot Details
- 2,383 Sq Ft Lot
HOA Fees
- $126 Monthly HOA Fees
Parking
- 1 Car Attached Garage
- Front Facing Garage
- Garage Door Opener
- Driveway
Home Design
- Traditional Architecture
- Slab Foundation
- Frame Construction
Interior Spaces
- Property has 2 Levels
Bedrooms and Bathrooms
- 3 Bedrooms
Finished Basement
- Walk-Out Basement
- Natural lighting in basement
Utilities
- Central Air
- Heat Pump System
- Electric Water Heater
Community Details
- Parkside At Westphalia Subdivision
Listing and Financial Details
- Tax Lot 98
- Assessor Parcel Number 17065547093
Map
Home Values in the Area
Average Home Value in this Area
Property History
| Date | Event | Price | Change | Sq Ft Price |
|---|---|---|---|---|
| 02/03/2025 02/03/25 | Sold | $510,000 | -1.9% | $287 / Sq Ft |
| 01/04/2025 01/04/25 | Pending | -- | -- | -- |
| 12/29/2024 12/29/24 | Price Changed | $519,900 | -1.0% | $292 / Sq Ft |
| 12/13/2024 12/13/24 | For Sale | $525,000 | -- | $295 / Sq Ft |
Tax History
| Year | Tax Paid | Tax Assessment Tax Assessment Total Assessment is a certain percentage of the fair market value that is determined by local assessors to be the total taxable value of land and additions on the property. | Land | Improvement |
|---|---|---|---|---|
| 2024 | $6,638 | $421,267 | $0 | $0 |
| 2023 | $6,263 | $396,100 | $100,000 | $296,100 |
| 2022 | $6,133 | $387,333 | $0 | $0 |
| 2021 | $6,002 | $378,567 | $0 | $0 |
| 2020 | $5,872 | $369,800 | $75,000 | $294,800 |
| 2019 | $5,616 | $352,533 | $0 | $0 |
| 2018 | $5,359 | $335,267 | $0 | $0 |
| 2017 | $5,102 | $318,000 | $0 | $0 |
| 2016 | -- | $301,800 | $0 | $0 |
| 2015 | -- | $15,000 | $0 | $0 |
| 2014 | -- | $15,000 | $0 | $0 |
Mortgage History
| Date | Status | Loan Amount | Loan Type |
|---|---|---|---|
| Open | $510,000 | VA | |
| Closed | $510,000 | VA | |
| Previous Owner | $377,880 | VA | |
| Previous Owner | $393,156 | VA | |
| Previous Owner | $390,000 | VA |
Deed History
| Date | Type | Sale Price | Title Company |
|---|---|---|---|
| Deed | $510,000 | Fidelity National Title | |
| Deed | $510,000 | Fidelity National Title | |
| Deed | $377,542 | Keystone Title Settlement Se |
Similar Homes in Upper Marlboro, MD
Source: Bright MLS
MLS Number: MDPG2132494
APN: 06-5547093
- 4800 Six Forks Dr
- 9506 Saw Mill Ln
- 9507 Sycamore Grove
- 9306 Marlboro Pike
- 9009 Village Springs Dr
- 4327 Shirley Rose Ct
- 4009 Winding Waters Terrace
- 9008 Waller Tree Way
- 9104 Crystal Oaks Ln
- 4115 Shirley Rose Ct
- 5520 Glover Park Dr
- 5608 Glover Park Dr
- 9504 Townfield Place
- 9614 Tealbriar Dr
- 10538 Galena Ln
- 9741 Tealbriar Dr Unit 250
- 5329 Greenwich Cir
- 10708 Presidential Pkwy
- 9721 Glassy Creek Way
- 10610 Eastland Cir
