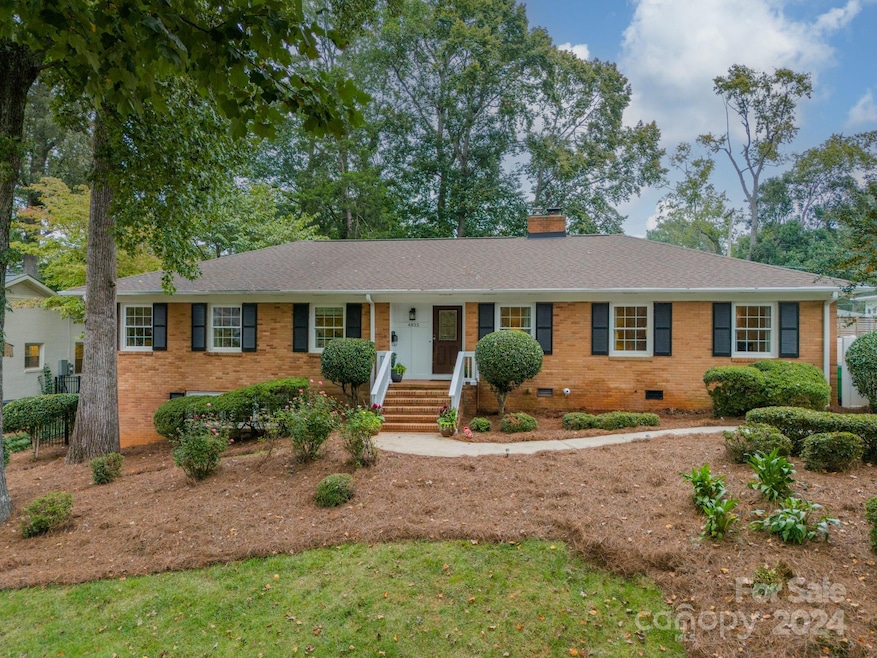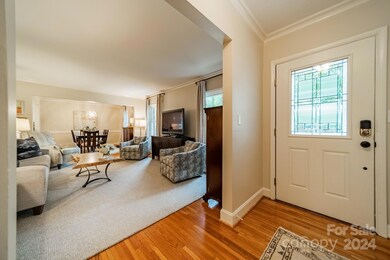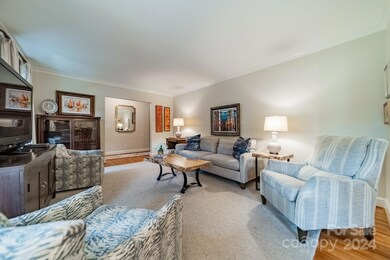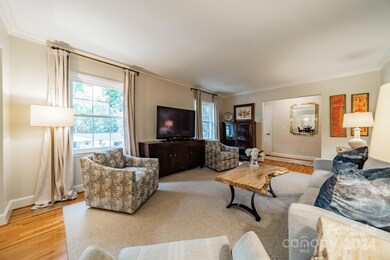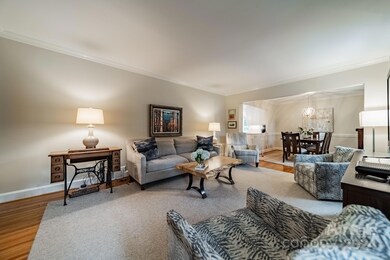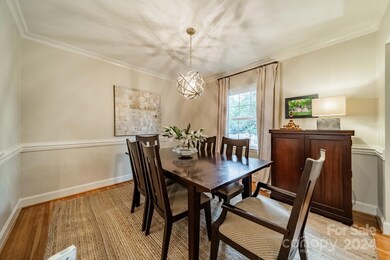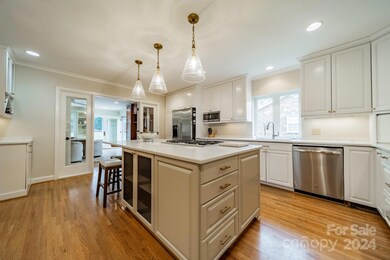
4835 Gaynor Rd Charlotte, NC 28211
Sherwood Forest NeighborhoodHighlights
- Traditional Architecture
- Outdoor Fireplace
- Mud Room
- Myers Park High Rated A
- Wood Flooring
- Screened Porch
About This Home
As of November 20244835 Gaynor Road is an amazing spacious home. You will have more living space then you know what to do with. Foyer opens up to the living room that leads into the dining room. Beyond the dining room is the kitchen with newly painted cabinets and quartz countertops and an oversized island. Kitchen opens to 2 living spaces, the den as well as a large playroom that is at the back door with built in desk, cubbies, and is a huge room. Off of the den you will find an amazing screen porch where you can relax at the fireplace and watch the games on TV. The back yard is flat and home to a fire pit. Down the hallway is 4 bedrooms and 2 full bathrooms. Basement, a rare find! Basement is home to a large living space, full bathroom and a flex space. Do not miss the spacious walk up attic. This is a home that is too good to be true and in an amazing neighborhood. Do not miss this one!
Last Agent to Sell the Property
Dickens Mitchener & Associates Inc Brokerage Email: kcatron@dickensmitchener.com License #134070

Last Buyer's Agent
Non Member
Canopy Administration
Home Details
Home Type
- Single Family
Est. Annual Taxes
- $7,117
Year Built
- Built in 1961
Lot Details
- Fenced
- Property is zoned N1-A
Parking
- Driveway
Home Design
- Traditional Architecture
- Brick Exterior Construction
- Slab Foundation
- Vinyl Siding
Interior Spaces
- 1-Story Property
- Wired For Data
- Built-In Features
- Fireplace With Gas Starter
- Mud Room
- Screened Porch
- Permanent Attic Stairs
Kitchen
- Self-Cleaning Convection Oven
- Electric Oven
- Gas Cooktop
- Down Draft Cooktop
- Warming Drawer
- Microwave
- Dishwasher
- Kitchen Island
- Disposal
Flooring
- Wood
- Tile
Bedrooms and Bathrooms
- 4 Main Level Bedrooms
- 3 Full Bathrooms
Laundry
- Laundry Room
- Dryer
- Washer
Basement
- Walk-Out Basement
- Partial Basement
- Crawl Space
Outdoor Features
- Fireplace in Patio
- Patio
- Outdoor Fireplace
- Fire Pit
Schools
- Billingsville / Cotswold Elementary School
- Alexander Graham Middle School
- Myers Park High School
Utilities
- Central Air
- Heating System Uses Natural Gas
- Electric Water Heater
- Cable TV Available
Community Details
- Randolph Park Subdivision
Listing and Financial Details
- Assessor Parcel Number 185-037-21
Map
Home Values in the Area
Average Home Value in this Area
Property History
| Date | Event | Price | Change | Sq Ft Price |
|---|---|---|---|---|
| 11/04/2024 11/04/24 | Sold | $1,080,000 | +8.1% | $347 / Sq Ft |
| 09/26/2024 09/26/24 | Pending | -- | -- | -- |
| 09/26/2024 09/26/24 | For Sale | $999,000 | -- | $321 / Sq Ft |
Tax History
| Year | Tax Paid | Tax Assessment Tax Assessment Total Assessment is a certain percentage of the fair market value that is determined by local assessors to be the total taxable value of land and additions on the property. | Land | Improvement |
|---|---|---|---|---|
| 2023 | $7,117 | $951,300 | $520,000 | $431,300 |
| 2022 | $6,037 | $625,600 | $250,000 | $375,600 |
| 2021 | $6,152 | $625,600 | $250,000 | $375,600 |
| 2020 | $6,144 | $625,600 | $250,000 | $375,600 |
| 2019 | $6,129 | $625,600 | $250,000 | $375,600 |
| 2018 | $5,075 | $381,200 | $148,800 | $232,400 |
| 2017 | $4,997 | $381,200 | $148,800 | $232,400 |
| 2016 | $4,988 | $381,200 | $148,800 | $232,400 |
| 2015 | $4,976 | $381,200 | $148,800 | $232,400 |
| 2014 | $4,958 | $381,200 | $148,800 | $232,400 |
Mortgage History
| Date | Status | Loan Amount | Loan Type |
|---|---|---|---|
| Open | $795,000 | New Conventional | |
| Closed | $200,000 | No Value Available | |
| Previous Owner | $500,000 | Credit Line Revolving | |
| Previous Owner | $150,000 | New Conventional | |
| Previous Owner | $300,000 | New Conventional | |
| Previous Owner | $100,000 | Commercial | |
| Previous Owner | $360,000 | New Conventional | |
| Previous Owner | $28,207 | New Conventional | |
| Previous Owner | $290,000 | Unknown | |
| Previous Owner | $200,000 | Credit Line Revolving | |
| Previous Owner | $245,000 | Unknown | |
| Previous Owner | $65,500 | Credit Line Revolving | |
| Previous Owner | $245,000 | Purchase Money Mortgage | |
| Previous Owner | $221,600 | Unknown | |
| Previous Owner | $218,400 | Purchase Money Mortgage | |
| Previous Owner | $50,000 | Credit Line Revolving |
Deed History
| Date | Type | Sale Price | Title Company |
|---|---|---|---|
| Warranty Deed | $1,080,000 | Morehead Title | |
| Warranty Deed | $345,000 | -- | |
| Warranty Deed | $273,000 | -- |
Similar Homes in Charlotte, NC
Source: Canopy MLS (Canopy Realtor® Association)
MLS Number: CAR4186130
APN: 185-037-21
- 500 Chillingworth Ln
- 4833 Addison Dr
- 571 Lyttleton Dr
- 421 Blairmore Dr
- 438 Wonderwood Dr
- 417 Roselawn Place
- 106 Hunter Ln
- 700 Queen Charlottes Ct
- 121 Wonderwood Dr
- 1103 N Sharon Amity Rd
- 2933 Robin Rd
- 4310 Randolph Rd Unit 4310R1
- 412 Bertonley Ave
- 228 Heathwood Rd
- 3131 Providence Rd Unit 1B
- 3131 Providence Rd Unit 1A
- 4625 Woodlark Ln
- 3319 Gresham Place
- 5303 Shasta Hill Ct
- 4329 Castleton Rd
