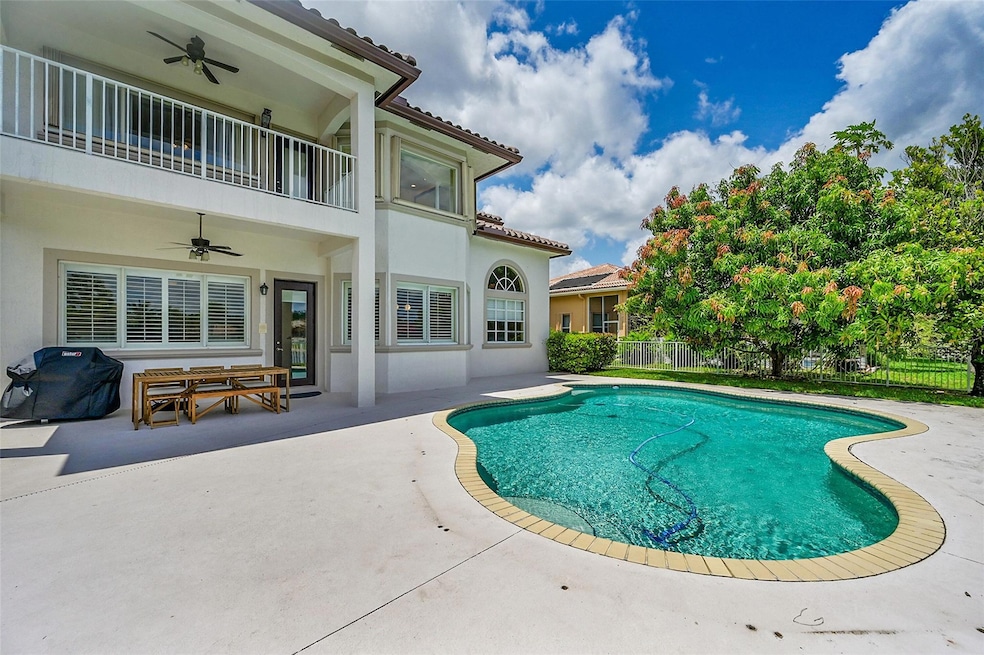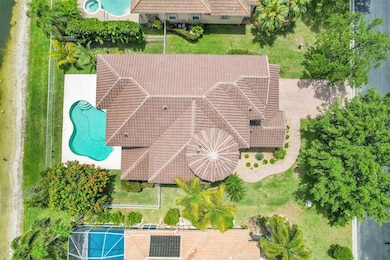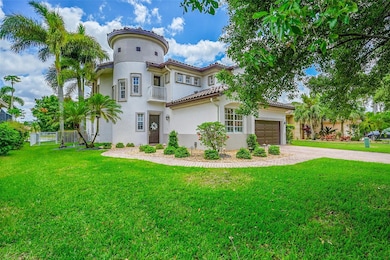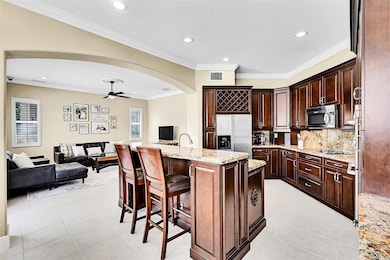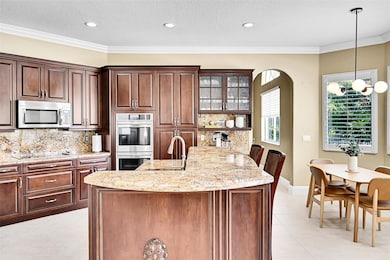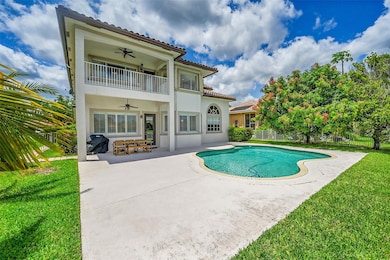
4835 NW 124th Way Coral Springs, FL 33076
Wyndham Lakes NeighborhoodEstimated payment $6,739/month
Highlights
- 75 Feet of Waterfront
- Above Ground Pool
- Lake View
- Eagle Ridge Elementary School Rated A-
- Gated Community
- 9,375 Sq Ft lot
About This Home
Unbelievable opportunity in Bay Pointe in Wyndham Lakes! This highly sought-after castle model home is a must-see, featuring a brand-new roof and an elegant spiral staircase leading to a loft, perfect for your workspace. Enjoy the beautiful terrace from the primary bedroom, abundant closet space is an understatement. Let's not ignore the breathtaking water views. This home also boasts two bedrooms on the first floor, one is a full ensuite. The other 3 bedrooms, including the huge primary is on the 2nd floor. Located in a gated community with top-rated schools, this home is a dream come true. Once you arrive, you'll never want to leave. Don't wait—make this stunning residence yours today! This will be the last time you will need to pack your bags...You will never want to leave home again!
Open House Schedule
-
Sunday, April 27, 202512:00 to 3:00 pm4/27/2025 12:00:00 PM +00:004/27/2025 3:00:00 PM +00:00Add to Calendar
Home Details
Home Type
- Single Family
Est. Annual Taxes
- $10,596
Year Built
- Built in 2000
Lot Details
- 9,375 Sq Ft Lot
- 75 Feet of Waterfront
- Lake Front
- West Facing Home
- Fenced
- Sprinkler System
HOA Fees
- $135 Monthly HOA Fees
Parking
- 2 Car Garage
- Garage Door Opener
- Driveway
Home Design
- Spanish Tile Roof
Interior Spaces
- 3,282 Sq Ft Home
- 2-Story Property
- Ceiling Fan
- Family Room
- Sun or Florida Room
- Utility Room
- Lake Views
Kitchen
- Electric Range
- Microwave
- Dishwasher
Flooring
- Wood
- Concrete
Bedrooms and Bathrooms
- 5 Bedrooms | 2 Main Level Bedrooms
- In-Law or Guest Suite
- 4 Full Bathrooms
Laundry
- Laundry Room
- Dryer
- Washer
Home Security
- Security Gate
- Hurricane or Storm Shutters
- Fire and Smoke Detector
Outdoor Features
- Above Ground Pool
- Balcony
- Open Patio
Schools
- Eagle Ridge Elementary School
- Coral Springs Middle School
- Marjory Stoneman Douglas High School
Utilities
- Central Heating and Cooling System
- Cable TV Available
Listing and Financial Details
- Assessor Parcel Number 484107072290
Community Details
Overview
- Wyndham Lakes West Subdivision
Security
- Gated Community
Map
Home Values in the Area
Average Home Value in this Area
Tax History
| Year | Tax Paid | Tax Assessment Tax Assessment Total Assessment is a certain percentage of the fair market value that is determined by local assessors to be the total taxable value of land and additions on the property. | Land | Improvement |
|---|---|---|---|---|
| 2025 | $10,595 | $525,870 | -- | -- |
| 2024 | $10,331 | $511,050 | -- | -- |
| 2023 | $10,331 | $496,170 | $0 | $0 |
| 2022 | $9,853 | $481,720 | $0 | $0 |
| 2021 | $9,479 | $467,690 | $0 | $0 |
| 2020 | $9,219 | $461,240 | $0 | $0 |
| 2019 | $9,066 | $450,870 | $0 | $0 |
| 2018 | $8,704 | $442,470 | $0 | $0 |
| 2017 | $8,587 | $433,370 | $0 | $0 |
| 2016 | $8,167 | $424,460 | $0 | $0 |
| 2015 | $6,864 | $350,860 | $0 | $0 |
| 2014 | $6,806 | $348,080 | $0 | $0 |
| 2013 | -- | $353,950 | $112,500 | $241,450 |
Property History
| Date | Event | Price | Change | Sq Ft Price |
|---|---|---|---|---|
| 04/21/2025 04/21/25 | For Sale | $1,024,999 | +93.8% | $312 / Sq Ft |
| 11/24/2015 11/24/15 | Sold | $529,000 | -3.8% | $161 / Sq Ft |
| 10/25/2015 10/25/15 | Pending | -- | -- | -- |
| 09/18/2015 09/18/15 | For Sale | $549,900 | -- | $168 / Sq Ft |
Deed History
| Date | Type | Sale Price | Title Company |
|---|---|---|---|
| Warranty Deed | $529,000 | Nu World Title Llc | |
| Warranty Deed | $385,000 | Consumer Title Services Llc | |
| Special Warranty Deed | $337,700 | -- |
Mortgage History
| Date | Status | Loan Amount | Loan Type |
|---|---|---|---|
| Open | $367,191 | New Conventional | |
| Closed | $392,000 | New Conventional | |
| Previous Owner | $235,000 | Purchase Money Mortgage | |
| Previous Owner | $506,500 | Unknown | |
| Previous Owner | $305,000 | Unknown |
Similar Homes in Coral Springs, FL
Source: BeachesMLS (Greater Fort Lauderdale)
MLS Number: F10499274
APN: 48-41-07-07-2290
- 12362 Wiles Rd
- 11962 NW 47th Manor
- 12111 NW 47th Manor
- 11887 NW 46th St
- 5037 NW 123rd Ave
- 4614 NW 120th Way
- 12046 NW 49th Dr
- 11965 NW 47th Manor
- 5126 NW 122nd Ave
- 11968 NW 46th St
- 11931 NW 47th Manor
- 5166 NW 122nd Ave
- 4715 NW 119th Ave
- 12436 NW 53rd St
- 5305 NW 126th Dr
- 11835 NW 46th St
- 11831 NW 47th Manor
- 4701 NW 118th Ave Unit 4701
- 5329 NW 126th Dr
- 4613 NW 118th Ave Unit 4613
