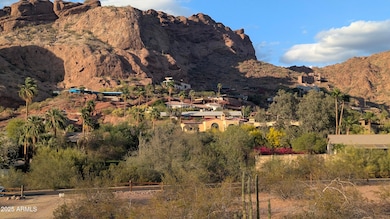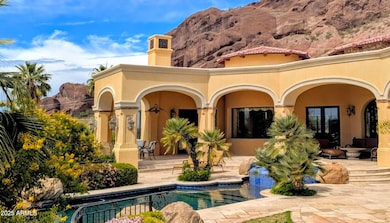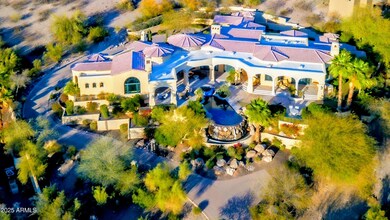
4836 E White Gates Dr Phoenix, AZ 85018
Camelback East Village NeighborhoodEstimated payment $41,062/month
Highlights
- Guest House
- Heated Spa
- City Lights View
- Hopi Elementary School Rated A
- Gated Parking
- 1.18 Acre Lot
About This Home
VERY PRIVATELY GATED • ON CAMELBACK MOUNTAIN & All on ONE-LEVEL a resort like 1.18 Acre Estate w/ Detached Ensuite CASITA.
Turn-Key w 4-Ensuite or 5 BR's Elevated above ARCADIA w SOUTHERN-EXPOSURE + Clear Horizon-Wide UNOBSTRUCTED CITY LIGHTS VIEWS w SUNRISES & SUNSETS to ALL the Far Horizons over DT-PHX skyscrapers, Aeroplane Departures & Landings and the Stars above! Solid attention to DETAIL w Walnut & Travertine, tall 12-15' sweeping ceilings CIRCLE-DRIVEWAY w 3 Car Garage & parking options. LARGE OPEN TERRACES & deep covered patios, patio-misting system, designed with entertaining in mind, Grass Lawn for Fido. Office, Theater, refrigerated Wine Cellar, fireplaces, Open Spacious Gourmet Gas Island Kitchen, (-)Edge Pool Waterfall, Spa + Mini-Golf Putting Green Furnishings available FURNISHINGS are Available!
Listing Agent
Berkshire Hathaway HomeServices Arizona Properties License #SA043163000

Home Details
Home Type
- Single Family
Est. Annual Taxes
- $24,580
Year Built
- Built in 2004
Lot Details
- 1.18 Acre Lot
- Desert faces the front and back of the property
- Wrought Iron Fence
- Partially Fenced Property
- Block Wall Fence
- Artificial Turf
- Misting System
- Front and Back Yard Sprinklers
- Sprinklers on Timer
- Private Yard
- Grass Covered Lot
Parking
- 7 Open Parking Spaces
- 3 Car Garage
- Gated Parking
Property Views
- City Lights
- Mountain
Home Design
- Designed by Ken Brown+ West Cnst Architects
- Contemporary Architecture
- Santa Barbara Architecture
- Wood Frame Construction
- Cellulose Insulation
- Tile Roof
- Concrete Roof
- Foam Roof
- Low Volatile Organic Compounds (VOC) Products or Finishes
- Stone Exterior Construction
- Stucco
Interior Spaces
- 7,100 Sq Ft Home
- 1-Story Property
- Wet Bar
- Central Vacuum
- Vaulted Ceiling
- Ceiling Fan
- Gas Fireplace
- Double Pane Windows
- ENERGY STAR Qualified Windows with Low Emissivity
- Tinted Windows
- Family Room with Fireplace
- 3 Fireplaces
- Living Room with Fireplace
- Security System Owned
- Washer and Dryer Hookup
Kitchen
- Eat-In Kitchen
- Breakfast Bar
- Gas Cooktop
- Built-In Microwave
- ENERGY STAR Qualified Appliances
- Kitchen Island
- Granite Countertops
Flooring
- Wood
- Carpet
- Stone
Bedrooms and Bathrooms
- 4 Bedrooms
- Fireplace in Primary Bedroom
- Primary Bathroom is a Full Bathroom
- 5.5 Bathrooms
- Dual Vanity Sinks in Primary Bathroom
- Bidet
- Hydromassage or Jetted Bathtub
- Bathtub With Separate Shower Stall
Accessible Home Design
- Accessible Hallway
- No Interior Steps
- Multiple Entries or Exits
- Hard or Low Nap Flooring
Pool
- Heated Spa
- Play Pool
- Pool Pump
Outdoor Features
- Balcony
- Built-In Barbecue
- Playground
Schools
- Hopi Elementary School
- Ingleside Middle School
- Arcadia High School
Utilities
- Cooling System Updated in 2023
- Ducts Professionally Air-Sealed
- Zoned Heating
- Heating System Uses Natural Gas
- Water Softener
- High Speed Internet
- Cable TV Available
Additional Features
- ENERGY STAR Qualified Equipment
- Guest House
Listing and Financial Details
- Tax Lot 48
- Assessor Parcel Number 172-49-035
Community Details
Overview
- No Home Owners Association
- Association fees include no fees
- Built by West Construction & Ken Brown
- Red Rock Subdivision, Custom Floorplan
Recreation
- Sport Court
Map
Home Values in the Area
Average Home Value in this Area
Tax History
| Year | Tax Paid | Tax Assessment Tax Assessment Total Assessment is a certain percentage of the fair market value that is determined by local assessors to be the total taxable value of land and additions on the property. | Land | Improvement |
|---|---|---|---|---|
| 2025 | $24,580 | $312,732 | -- | -- |
| 2024 | $24,086 | $297,840 | -- | -- |
| 2023 | $24,086 | $395,420 | $79,080 | $316,340 |
| 2022 | $23,101 | $270,150 | $54,030 | $216,120 |
| 2021 | $25,176 | $272,660 | $54,530 | $218,130 |
| 2020 | $24,805 | $257,660 | $51,530 | $206,130 |
| 2019 | $23,922 | $250,900 | $50,180 | $200,720 |
| 2018 | $23,005 | $243,300 | $48,660 | $194,640 |
| 2017 | $22,102 | $255,020 | $51,000 | $204,020 |
| 2016 | $21,532 | $246,100 | $49,220 | $196,880 |
| 2015 | $19,739 | $202,550 | $40,510 | $162,040 |
Property History
| Date | Event | Price | Change | Sq Ft Price |
|---|---|---|---|---|
| 03/04/2025 03/04/25 | Price Changed | $6,990,000 | -3.6% | $985 / Sq Ft |
| 12/30/2024 12/30/24 | Price Changed | $7,250,000 | -0.7% | $1,021 / Sq Ft |
| 11/08/2024 11/08/24 | For Sale | $7,300,000 | -- | $1,028 / Sq Ft |
Deed History
| Date | Type | Sale Price | Title Company |
|---|---|---|---|
| Cash Sale Deed | $3,200,000 | Chicago Title | |
| Warranty Deed | $4,650,000 | Capital Title Agency Inc | |
| Interfamily Deed Transfer | -- | Capital Title Agency Inc | |
| Warranty Deed | $800,000 | Capital Title Agency Inc | |
| Cash Sale Deed | $750,000 | Transnation Title Insurance | |
| Cash Sale Deed | $575,000 | Transnation Title Insurance |
Mortgage History
| Date | Status | Loan Amount | Loan Type |
|---|---|---|---|
| Previous Owner | $1,300,000 | Credit Line Revolving | |
| Previous Owner | $930,000 | Credit Line Revolving | |
| Previous Owner | $2,790,000 | Fannie Mae Freddie Mac | |
| Previous Owner | $2,790,000 | Fannie Mae Freddie Mac | |
| Previous Owner | $1,000,000 | Credit Line Revolving | |
| Previous Owner | $720,000 | Seller Take Back |
Similar Homes in the area
Source: Arizona Regional Multiple Listing Service (ARMLS)
MLS Number: 6781919
APN: 172-49-035
- 5275 N Camelhead Rd
- 5201 N Saddle Rock Dr
- 4605 E Orange Dr
- 4949 E Red Rock Dr
- 4959 E Red Rock Dr
- 5317 N 46th St
- 5250 E Red Rock Dr Unit 34
- 5040 N Arcadia Dr
- 5328 N 46th St
- 5156 N 45th Place
- 5500 N Dromedary Rd Unit V
- 5500 N Dromedary Rd
- 4448 E Camelback Rd Unit 16
- 4446 E Camelback Rd Unit 104
- 4436 E Camelback Rd Unit 37
- 4434 E Camelback Rd Unit 137
- 4434 E Camelback Rd Unit 132
- 4434 E Camelback Rd Unit 128
- 4633 N 49th Place
- 4729 E Arcadia Ln






