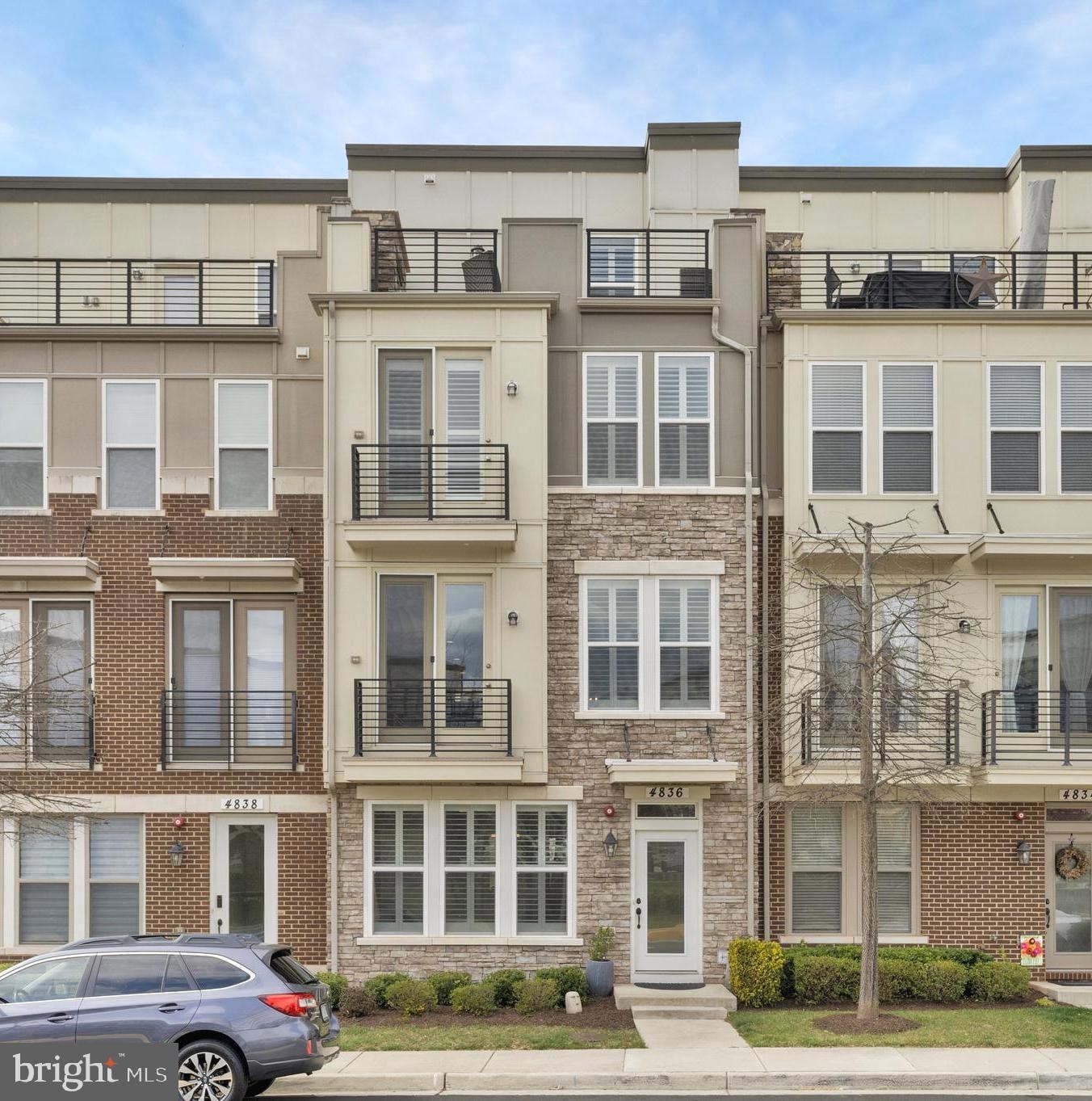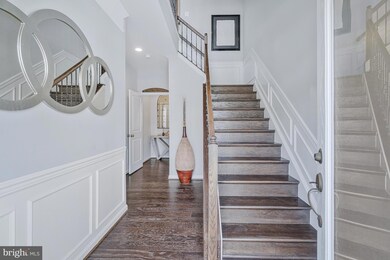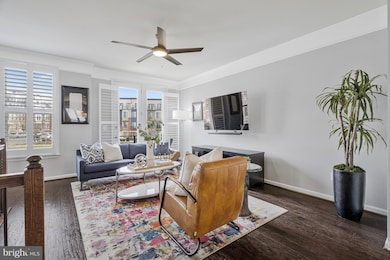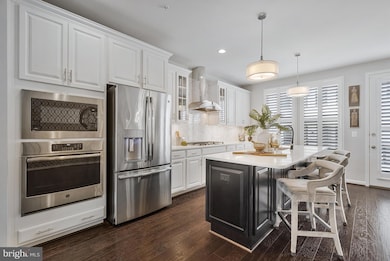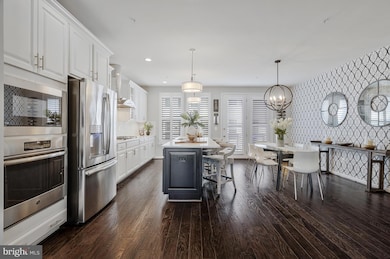
4836 Garden View Ln Chantilly, VA 20151
Sully Station NeighborhoodEstimated payment $5,448/month
Highlights
- Rooftop Deck
- Gourmet Kitchen
- Community Lake
- Westfield High School Rated A-
- Open Floorplan
- Wood Flooring
About This Home
Welcome to 4836 Garden View Lane — a stunning 4-level townhouse overlooking the community’s scenic common area. This spacious home offers 4 bedrooms, 3 full baths, 1 half bath, and a 2-car garage. The current owner spared no expense, selecting premium builder upgrades, including a luxury gourmet kitchen with an extended island, high-end cabinetry, quartz countertops, and top-tier appliances. Oak hardwood stairs and ornamental iron spindles add elegance throughout. The entry-level features a bedroom and full bath, while the second level boasts an open-concept living room, dining area, kitchen, and a convenient half bath. The third level includes two additional bedrooms, a full bath, a large storage closet, and a versatile flex space — perfect for a home office or recreation room. The top floor is dedicated to the primary suite, complete with a spacious walk-in closet, soaking tub, walk-in shower, and a conveniently located laundry room. A private rooftop terrace with a gas fireplace offers the perfect retreat.
Additional updates include custom shutters on windows and balcony doors, fresh interior paint, custom molding in the powder room and mudroom, LED lighting throughout, five ceiling fans, updated light fixtures, and a new kitchen faucet. The garage interior was painted, two overhead storage racks were installed, and the water heater was replaced in September 2024.
The community features a pond, trails, a boardwalk, a tot lot, and an amphitheater. Conveniently located less than 5 miles from Dulles Airport and less than 1.5 miles from Wegmans, Sedona Taphouse, CAVA, Costco, Target, and more. Easy access to Route 28 (less than 1 mile) and Route 66 (less than 3 miles), with E.C. Lawrence Park Athletic Fields just 1.2 miles away.
Townhouse Details
Home Type
- Townhome
Est. Annual Taxes
- $8,309
Year Built
- Built in 2018
Lot Details
- 1,120 Sq Ft Lot
- Property is in excellent condition
HOA Fees
- $151 Monthly HOA Fees
Parking
- 2 Car Direct Access Garage
- Rear-Facing Garage
Home Design
- Permanent Foundation
- Cement Siding
- Stone Siding
Interior Spaces
- 2,532 Sq Ft Home
- Property has 4 Levels
- Open Floorplan
- Crown Molding
- Ceiling height of 9 feet or more
- Ceiling Fan
- Recessed Lighting
- Gas Fireplace
- Double Pane Windows
- Living Room
- Dining Room
- Bonus Room
- Storage Room
- Garden Views
Kitchen
- Gourmet Kitchen
- Built-In Oven
- Cooktop
- Microwave
- Dishwasher
- Stainless Steel Appliances
- Disposal
Flooring
- Wood
- Carpet
Bedrooms and Bathrooms
- En-Suite Primary Bedroom
- Walk-In Closet
Laundry
- Laundry Room
- Laundry on upper level
- Stacked Washer and Dryer
Home Security
Eco-Friendly Details
- Energy-Efficient Windows
Outdoor Features
- Multiple Balconies
- Rooftop Deck
Schools
- Cub Run Elementary School
- Stone Middle School
- Westfield High School
Utilities
- Forced Air Heating and Cooling System
- Vented Exhaust Fan
- Underground Utilities
- Natural Gas Water Heater
Listing and Financial Details
- Tax Lot 46
- Assessor Parcel Number 0441 19 0046
Community Details
Overview
- Association fees include common area maintenance, lawn maintenance, management, pier/dock maintenance, reserve funds, road maintenance, snow removal, trash
- The Preserve At Westfields HOA
- Preserve At Westfields Subdivision
- Property Manager
- Community Lake
Recreation
- Community Playground
- Community Pool
- Jogging Path
Pet Policy
- Pets Allowed
Additional Features
- Picnic Area
- Fire and Smoke Detector
Map
Home Values in the Area
Average Home Value in this Area
Tax History
| Year | Tax Paid | Tax Assessment Tax Assessment Total Assessment is a certain percentage of the fair market value that is determined by local assessors to be the total taxable value of land and additions on the property. | Land | Improvement |
|---|---|---|---|---|
| 2021 | $7,394 | $630,060 | $190,000 | $440,060 |
| 2020 | $7,005 | $591,900 | $190,000 | $401,900 |
| 2019 | $7,147 | $603,880 | $190,000 | $413,880 |
| 2018 | $5,362 | $586,540 | $185,000 | $401,540 |
| 2017 | $1,451 | $125,000 | $125,000 | $0 |
Property History
| Date | Event | Price | Change | Sq Ft Price |
|---|---|---|---|---|
| 03/27/2025 03/27/25 | For Sale | $825,000 | -- | $326 / Sq Ft |
Deed History
| Date | Type | Sale Price | Title Company |
|---|---|---|---|
| Deed | $669,127 | Walker Title Llc |
Mortgage History
| Date | Status | Loan Amount | Loan Type |
|---|---|---|---|
| Open | $235,000 | New Conventional | |
| Closed | $238,000 | New Conventional |
Similar Homes in the area
Source: Bright MLS
MLS Number: VAFX2226770
APN: 0441190046
- 4836 Garden View Ln
- 4950 Trail Vista Ln
- 4919 Trail Vista Ln
- 4912 Trail Vista Ln
- 14437 Glen Manor Dr
- 14435 Glen Manor Dr
- 14433 Glen Manor Dr
- 4767 Sully Point Ln
- 14449 Glen Manor Dr
- 14443 Glen Manor Dr
- 14427 Glen Manor Dr
- 14344 Yesler Ave Unit 5
- 14552 Eddy Ct
- 14379 Beckett Glen Cir
- 14303 Yesler Ave
- 4619 Quinns Mill Way
- 4622 Quinns Mill Way Unit 1108
- 5193 Glen Meadow Dr
- 14232 Newbrook Dr
- 5260 Glen Meadow Rd
