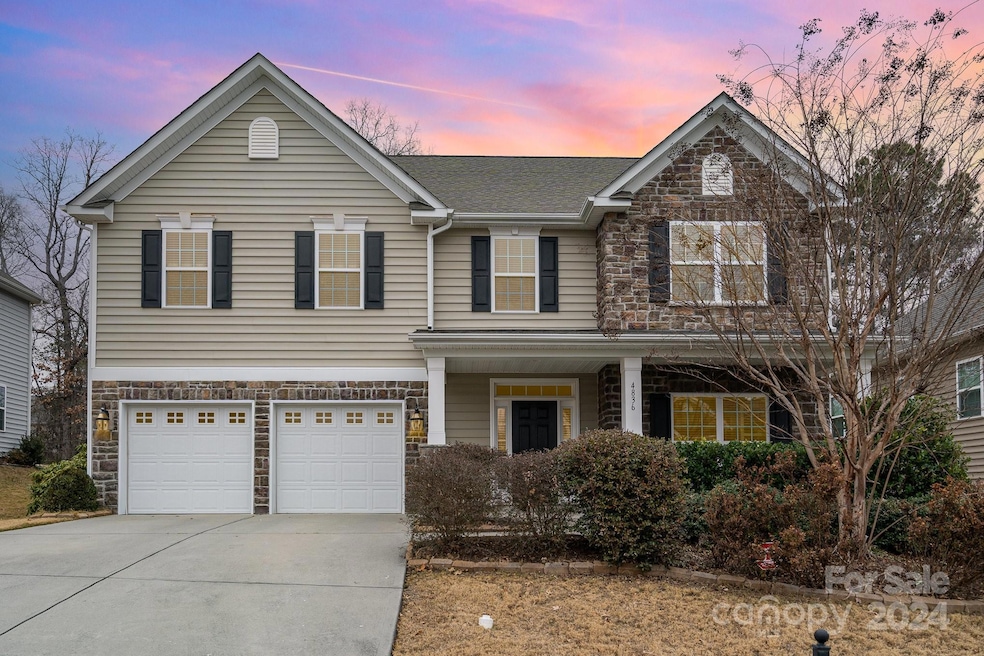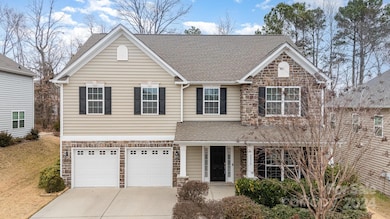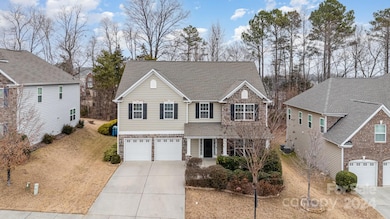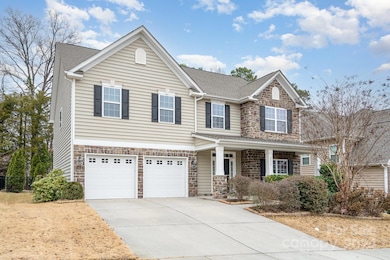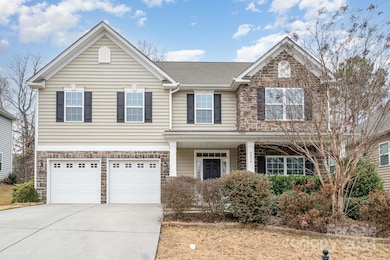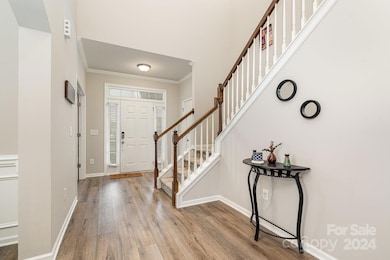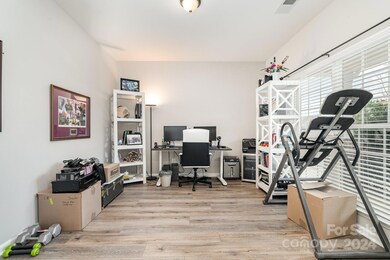
4836 Pepper Dr Harrisburg, NC 28075
Estimated payment $3,440/month
Highlights
- Open Floorplan
- Transitional Architecture
- Front Porch
- Hickory Ridge Elementary School Rated A
- Community Pool
- 2 Car Attached Garage
About This Home
This home is truly move-in ready, featuring stylish LVP flooring (2021) throughout the main level. The fenced backyard offers privacy with a natural tree line and additional trees along the side yard. Enjoy outdoor living on the custom oversized paver patio, perfect for relaxing or entertaining. The kitchen is a chef’s dream, boasting granite countertops, a tile backsplash, tons of cabinets and workspace, a center island, upgraded gas range/oven, and a large walk in pantry. The spacious great room features a cozy gas fireplace, while the Flex Room / formal dining room shines with crown molding and chair railing. The primary suite is a luxurious retreat with two closets, including a HUGE walk-in closet, and a bath with a garden tub, a tile shower, and dual sinks. All three secondary bedrooms offer walk-in closets and overhead lights or ceiling fans. Located in the sought-after Hickory Ridge Schools district, this home has it all. Don't wait — schedule your showing today!
Listing Agent
Allen Tate Concord Brokerage Email: Susan.Billiar@allentate.com License #183896

Home Details
Home Type
- Single Family
Est. Annual Taxes
- $5,062
Year Built
- Built in 2013
Lot Details
- Back Yard Fenced
- Level Lot
- Property is zoned CZ-RV
HOA Fees
- $65 Monthly HOA Fees
Parking
- 2 Car Attached Garage
- Front Facing Garage
- Garage Door Opener
Home Design
- Transitional Architecture
- Slab Foundation
- Composition Roof
- Stone Siding
- Vinyl Siding
Interior Spaces
- 2-Story Property
- Open Floorplan
- Ceiling Fan
- Insulated Windows
- French Doors
- Entrance Foyer
- Great Room with Fireplace
- Pull Down Stairs to Attic
- Washer and Electric Dryer Hookup
Kitchen
- Breakfast Bar
- Gas Range
- Microwave
- Plumbed For Ice Maker
- Dishwasher
- Kitchen Island
- Disposal
Flooring
- Laminate
- Tile
Bedrooms and Bathrooms
- 4 Bedrooms
- Walk-In Closet
- Garden Bath
Outdoor Features
- Patio
- Front Porch
Schools
- Hickory Ridge Elementary And Middle School
- Hickory Ridge High School
Utilities
- Forced Air Heating and Cooling System
- Heating System Uses Natural Gas
- Gas Water Heater
Listing and Financial Details
- Assessor Parcel Number 5506-55-9715-0000
Community Details
Overview
- First Service Association
- Brookedale Commons Subdivision
- Mandatory home owners association
Recreation
- Community Pool
Map
Home Values in the Area
Average Home Value in this Area
Tax History
| Year | Tax Paid | Tax Assessment Tax Assessment Total Assessment is a certain percentage of the fair market value that is determined by local assessors to be the total taxable value of land and additions on the property. | Land | Improvement |
|---|---|---|---|---|
| 2024 | $5,062 | $513,360 | $110,000 | $403,360 |
| 2023 | $3,483 | $301,700 | $65,000 | $236,700 |
| 2022 | $3,246 | $296,410 | $65,000 | $231,410 |
| 2021 | $3,246 | $296,410 | $65,000 | $231,410 |
| 2020 | $3,246 | $296,410 | $65,000 | $231,410 |
| 2019 | $2,749 | $251,020 | $50,000 | $201,020 |
| 2018 | $2,698 | $251,020 | $50,000 | $201,020 |
| 2017 | $2,485 | $251,020 | $50,000 | $201,020 |
| 2016 | $2,485 | $233,830 | $35,000 | $198,830 |
| 2015 | $245 | $233,830 | $35,000 | $198,830 |
| 2014 | $245 | $233,830 | $35,000 | $198,830 |
Property History
| Date | Event | Price | Change | Sq Ft Price |
|---|---|---|---|---|
| 03/19/2025 03/19/25 | Price Changed | $530,000 | -1.4% | $182 / Sq Ft |
| 03/01/2025 03/01/25 | Price Changed | $537,500 | -1.4% | $185 / Sq Ft |
| 02/21/2025 02/21/25 | Price Changed | $545,000 | -0.9% | $187 / Sq Ft |
| 12/28/2024 12/28/24 | For Sale | $550,000 | +1.9% | $189 / Sq Ft |
| 09/06/2022 09/06/22 | Sold | $539,900 | 0.0% | $176 / Sq Ft |
| 07/26/2022 07/26/22 | Pending | -- | -- | -- |
| 07/23/2022 07/23/22 | For Sale | $539,900 | -- | $176 / Sq Ft |
Deed History
| Date | Type | Sale Price | Title Company |
|---|---|---|---|
| Warranty Deed | $540,000 | None Listed On Document | |
| Special Warranty Deed | $250,000 | None Available |
Mortgage History
| Date | Status | Loan Amount | Loan Type |
|---|---|---|---|
| Open | $475,000 | VA | |
| Previous Owner | $225,000 | New Conventional | |
| Previous Owner | $199,932 | Adjustable Rate Mortgage/ARM |
Similar Homes in Harrisburg, NC
Source: Canopy MLS (Canopy Realtor® Association)
MLS Number: 4209549
APN: 5506-55-9715-0000
- 4856 Pepper Dr
- 8923 Happiness Rd
- 4897 Annelise Dr
- 4671 Lucas Ct
- 8985 Rocky River Rd
- 8979 Rocky River Rd
- 4892 Horseback Ln
- 4205 Green Park Ct
- 8941 Vickery Ln
- 8905 Landsdowne Ave
- 8321 Rocky River Rd
- 4828 Beth Ln
- 9274 Naron Ln
- 7925 Tottenham Dr
- 7530 Baybrooke Ln Unit 77
- 4721 Myers Ln
- 8331 Burgundy Ridge Dr
- 7549 Baybrooke Ln Unit 32
- 8117 Stillhouse Ln Unit 25
- 8117 Stillhouse Ln
