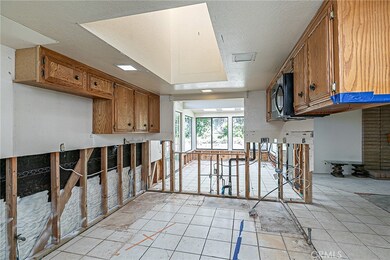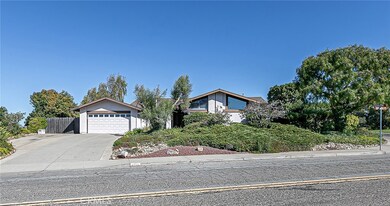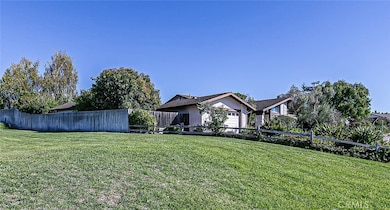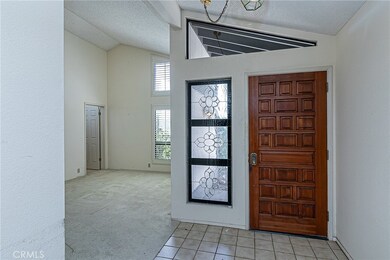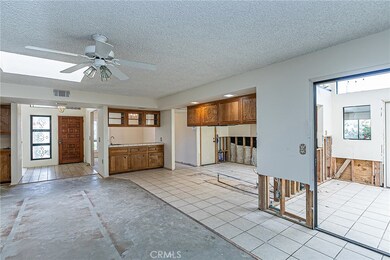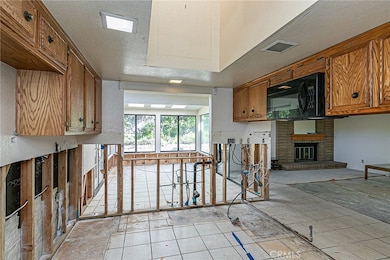
4836 Stillwell Rd Santa Maria, CA 93455
Highlights
- In Ground Spa
- Open Floorplan
- Sun or Florida Room
- RV Access or Parking
- Cathedral Ceiling
- Corner Lot
About This Home
As of November 2024Great Opportunity, Great location, great bones, AWESOME price! This property had a leak in the hot water line in the kitchen. The insurance company removed all areas impacted by water, including drywall, insulation, cabinets, and carpeting. A test was done to verify the area was mold-free. Instead of putting back-dated cabinets, and countertops, the owners thought let the buyers do it the way THEY want to do it! This 1900 Sq. Ft single level (no step) home offers 3 bedrooms plus a 4th bedroom option, 3 full bathrooms, room for RV, Patio room and Covered Patio area, large tool shed. The home is located in the coveted Orcutt Tiffany Park subdivision on a corner lot and next to a greenbelt giving you lots of privacy. The roof is in good condition and offers many large skylights and rain gutters. This is a perfect time to do a total re-pipe for an estimated $13,500 since so much of the drywall has been removed and design your dream kitchen! Take advantage of this opportunity and make this wonderful home yours.
Last Agent to Sell the Property
OiC Real Estate Services Inc Brokerage Phone: 805-620-7355 License #01086468
Home Details
Home Type
- Single Family
Est. Annual Taxes
- $4,407
Year Built
- Built in 1985
Lot Details
- 10,019 Sq Ft Lot
- Property fronts a county road
- Wood Fence
- Drip System Landscaping
- Corner Lot
- Sprinkler System
- Private Yard
- Property is zoned 10-R-1
HOA Fees
- $38 Monthly HOA Fees
Parking
- 2 Car Direct Access Garage
- Parking Available
- Front Facing Garage
- Driveway Up Slope From Street
- RV Access or Parking
Home Design
- Major Repairs Completed
- Fixer Upper
- Slab Foundation
- Composition Roof
- Stucco
Interior Spaces
- 1,868 Sq Ft Home
- 1-Story Property
- Open Floorplan
- Wet Bar
- Cathedral Ceiling
- Fireplace With Gas Starter
- Family Room
- Living Room with Fireplace
- Sun or Florida Room
- Carpet
- Neighborhood Views
Bedrooms and Bathrooms
- 3 Main Level Bedrooms
- Mirrored Closets Doors
- 3 Full Bathrooms
Laundry
- Laundry Room
- Laundry in Garage
Home Security
- Alarm System
- Carbon Monoxide Detectors
- Fire and Smoke Detector
Accessible Home Design
- Grab Bar In Bathroom
- No Interior Steps
- Entry Slope Less Than 1 Foot
Outdoor Features
- In Ground Spa
- Enclosed patio or porch
- Exterior Lighting
- Rain Gutters
Utilities
- Forced Air Heating System
- 220 Volts
- Natural Gas Connected
Listing and Financial Details
- Tax Lot 125
- Tax Tract Number 12501
- Assessor Parcel Number 103680033
- Seller Considering Concessions
Community Details
Overview
- Tiffany Park Association
- Greenbelt
Recreation
- Park
Map
Home Values in the Area
Average Home Value in this Area
Property History
| Date | Event | Price | Change | Sq Ft Price |
|---|---|---|---|---|
| 11/22/2024 11/22/24 | Sold | $620,000 | -4.6% | $332 / Sq Ft |
| 11/19/2024 11/19/24 | Pending | -- | -- | -- |
| 11/12/2024 11/12/24 | For Sale | $650,000 | -- | $348 / Sq Ft |
Tax History
| Year | Tax Paid | Tax Assessment Tax Assessment Total Assessment is a certain percentage of the fair market value that is determined by local assessors to be the total taxable value of land and additions on the property. | Land | Improvement |
|---|---|---|---|---|
| 2023 | $4,407 | $296,176 | $122,763 | $173,413 |
| 2022 | $4,277 | $290,369 | $120,356 | $170,013 |
| 2021 | $4,189 | $284,677 | $117,997 | $166,680 |
| 2020 | $4,155 | $281,759 | $116,788 | $164,971 |
| 2019 | $4,105 | $276,236 | $114,499 | $161,737 |
| 2018 | $4,039 | $270,820 | $112,254 | $158,566 |
| 2017 | $3,895 | $265,510 | $110,053 | $155,457 |
| 2016 | $3,750 | $260,305 | $107,896 | $152,409 |
| 2014 | $3,494 | $251,375 | $104,195 | $147,180 |
Mortgage History
| Date | Status | Loan Amount | Loan Type |
|---|---|---|---|
| Previous Owner | $80,000 | Unknown | |
| Previous Owner | $90,000 | No Value Available |
Deed History
| Date | Type | Sale Price | Title Company |
|---|---|---|---|
| Grant Deed | $620,000 | Fidelity National Title | |
| Gift Deed | -- | None Listed On Document | |
| Grant Deed | $193,000 | First American Title Co |
Similar Homes in Santa Maria, CA
Source: California Regional Multiple Listing Service (CRMLS)
MLS Number: PI24228681
APN: 103-680-033
- 1572 Rhinestone Ct
- 4644 Woodmere Rd
- 1600 E Clark Ave Unit 16
- 1600 E Clark Ave Unit 115
- 1600 E Clark Ave Unit 166
- 1600 E Clark Ave Unit 36
- 4881 Kenneth Ave
- 1613 Tuscan Way
- 4602 Woodmere Rd
- 5256 Pine Creek Ct
- 1400 Genoa Way Unit 1
- 4571 Harmony Ln
- 0 E Clark Ave Unit 24001220
- 1650 E Clark Ave Unit 245
- 1650 E Clark Ave Unit 292
- 1650 E Clark Ave Unit 344
- 1650 E Clark Ave Unit 350
- 1650 E Clark Ave Unit 340
- 1650 E Clark Ave Unit 284
- 1650 E Clark Ave Unit 250

