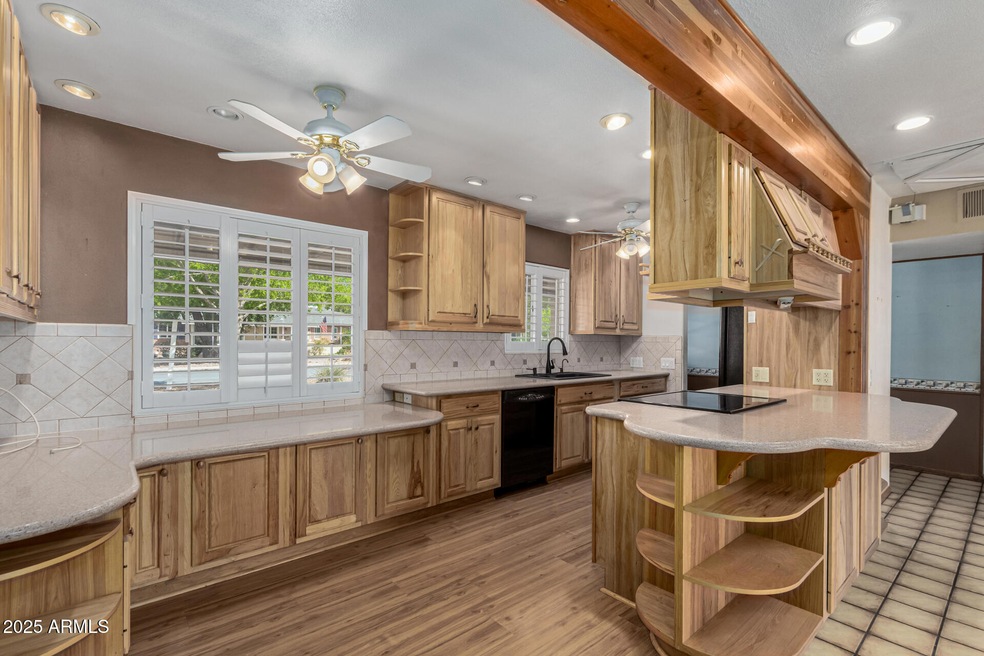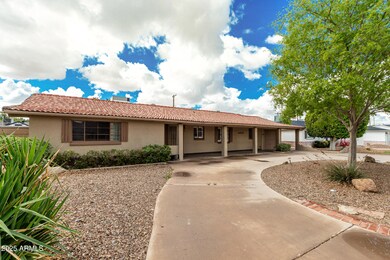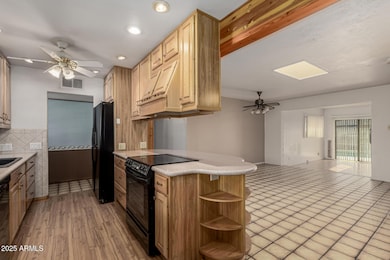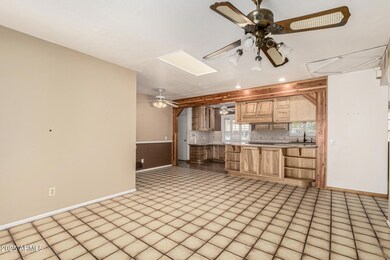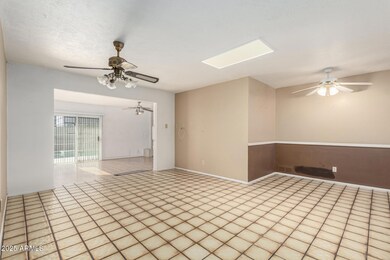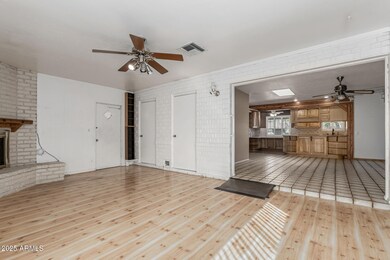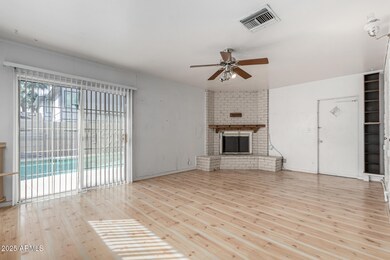
4837 E Avalon Dr Phoenix, AZ 85018
Camelback East Village NeighborhoodHighlights
- Private Pool
- Mountain View
- 1 Fireplace
- Tavan Elementary School Rated A
- Hydromassage or Jetted Bathtub
- No HOA
About This Home
As of March 2025Here is your chance to be the second owner of this well-loved home in Arcadia area. This original-owner home is perfect for owner-occupant (with so much potential), or an investment to build a dream home! Many updates throughout the years, including added square footage, tiled roof, updates in kitchen, and pool. Lovely property surrounded by beautiful homes with no HOA and many possibilities! NO SITE-UNSEEN OFFERS.
Home Details
Home Type
- Single Family
Est. Annual Taxes
- $2,720
Year Built
- Built in 1956
Lot Details
- 7,858 Sq Ft Lot
- Block Wall Fence
- Grass Covered Lot
Parking
- 3 Open Parking Spaces
- 1 Car Garage
Home Design
- Fixer Upper
- Brick Exterior Construction
- Tile Roof
- Stucco
Interior Spaces
- 1,994 Sq Ft Home
- 1-Story Property
- Ceiling Fan
- Skylights
- 1 Fireplace
- Mountain Views
- Washer and Dryer Hookup
Kitchen
- Eat-In Kitchen
- Breakfast Bar
Flooring
- Carpet
- Laminate
- Tile
Bedrooms and Bathrooms
- 3 Bedrooms
- Primary Bathroom is a Full Bathroom
- 2.5 Bathrooms
- Dual Vanity Sinks in Primary Bathroom
- Hydromassage or Jetted Bathtub
- Bathtub With Separate Shower Stall
Pool
- Private Pool
- Diving Board
Outdoor Features
- Outdoor Storage
Schools
- Tavan Elementary School
- Ingleside Middle School
- Arcadia High School
Utilities
- Cooling Available
- Heating System Uses Natural Gas
Community Details
- No Home Owners Association
- Association fees include no fees
- Eastwood Subdivision
Listing and Financial Details
- Tax Lot 22
- Assessor Parcel Number 128-15-022
Map
Home Values in the Area
Average Home Value in this Area
Property History
| Date | Event | Price | Change | Sq Ft Price |
|---|---|---|---|---|
| 03/26/2025 03/26/25 | Sold | $735,000 | -3.2% | $369 / Sq Ft |
| 03/17/2025 03/17/25 | Pending | -- | -- | -- |
| 03/13/2025 03/13/25 | For Sale | $759,000 | -- | $381 / Sq Ft |
Tax History
| Year | Tax Paid | Tax Assessment Tax Assessment Total Assessment is a certain percentage of the fair market value that is determined by local assessors to be the total taxable value of land and additions on the property. | Land | Improvement |
|---|---|---|---|---|
| 2025 | $2,720 | $40,008 | -- | -- |
| 2024 | $887 | $38,103 | -- | -- |
| 2023 | $887 | $12,200 | $2,440 | $9,760 |
| 2022 | $897 | $12,200 | $2,440 | $9,760 |
| 2021 | $990 | $45,160 | $9,030 | $36,130 |
| 2020 | $1,023 | $41,130 | $8,220 | $32,910 |
| 2019 | $997 | $39,170 | $7,830 | $31,340 |
| 2018 | $885 | $12,200 | $2,440 | $9,760 |
| 2017 | $874 | $12,200 | $2,440 | $9,760 |
| 2016 | $888 | $12,200 | $2,440 | $9,760 |
| 2015 | $845 | $12,200 | $2,440 | $9,760 |
Mortgage History
| Date | Status | Loan Amount | Loan Type |
|---|---|---|---|
| Previous Owner | $394,725 | Reverse Mortgage Home Equity Conversion Mortgage |
Deed History
| Date | Type | Sale Price | Title Company |
|---|---|---|---|
| Warranty Deed | $735,000 | Magnus Title Agency | |
| Interfamily Deed Transfer | -- | None Available | |
| Interfamily Deed Transfer | -- | None Available | |
| Interfamily Deed Transfer | -- | None Available |
Similar Homes in Phoenix, AZ
Source: Arizona Regional Multiple Listing Service (ARMLS)
MLS Number: 6821227
APN: 128-15-022
- 2918 N 48th Place
- 3021 N 47th St
- 5110 E Verde Ln
- 4916 E Flower St
- 3804 E Monterey Way
- 2823 N 48th St
- 4909 E Osborn Rd
- 2828 N 51st St
- 4639 E Mulberry Dr
- 3425 N 50th Place
- 4713 E Cambridge Ave
- 4525 E Rhonda Dr
- 4645 E Cambridge Ave
- 2602 N 51st St
- 3002 N 53rd Place
- 3046 N 45th St
- 3048 N 45th St
- 2513 N 48th Place
- 2989 N 44th St Unit 3016
- 2989 N 44th St Unit 1004
