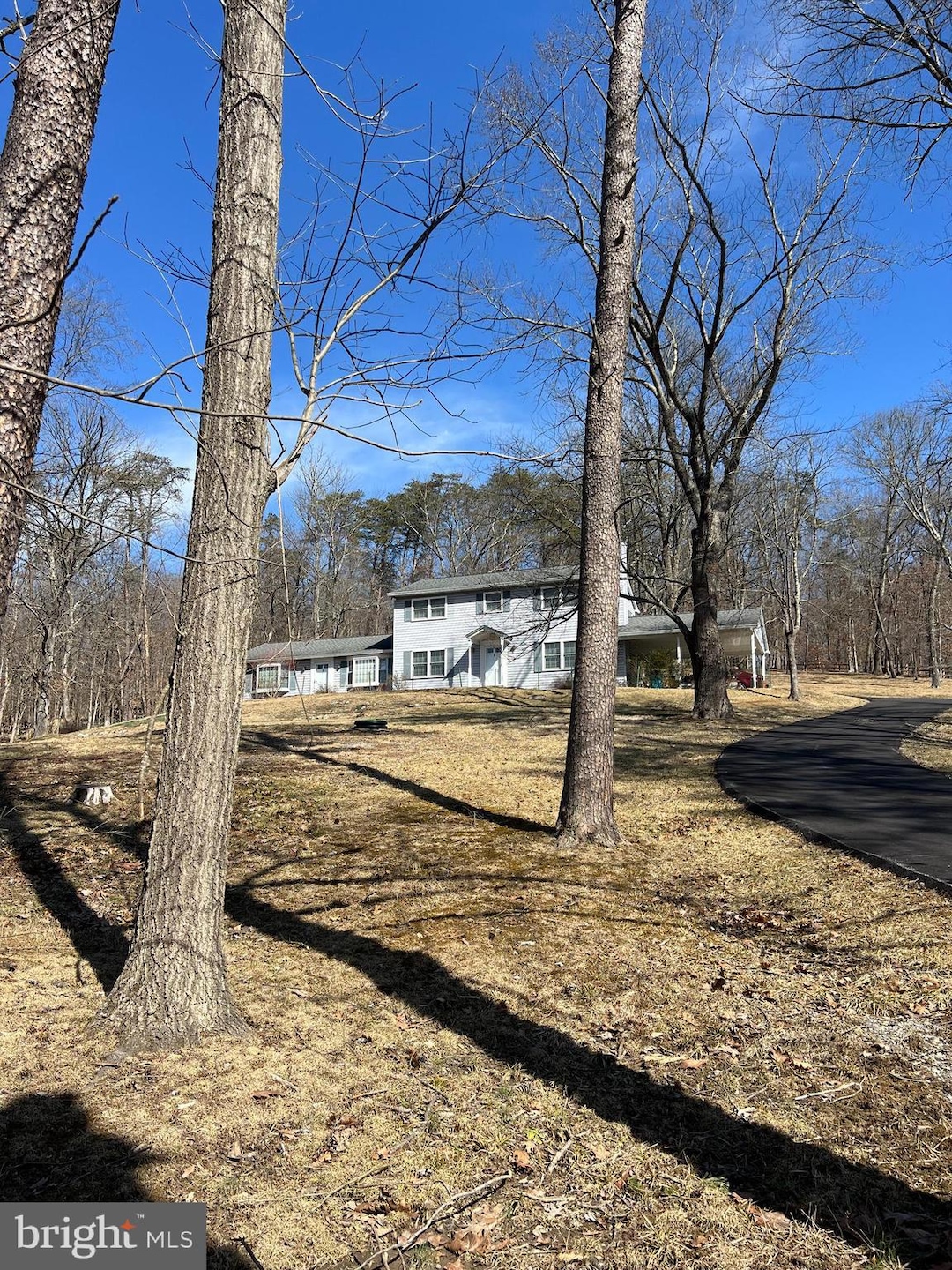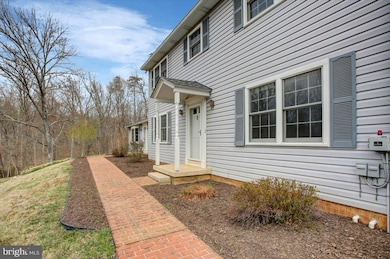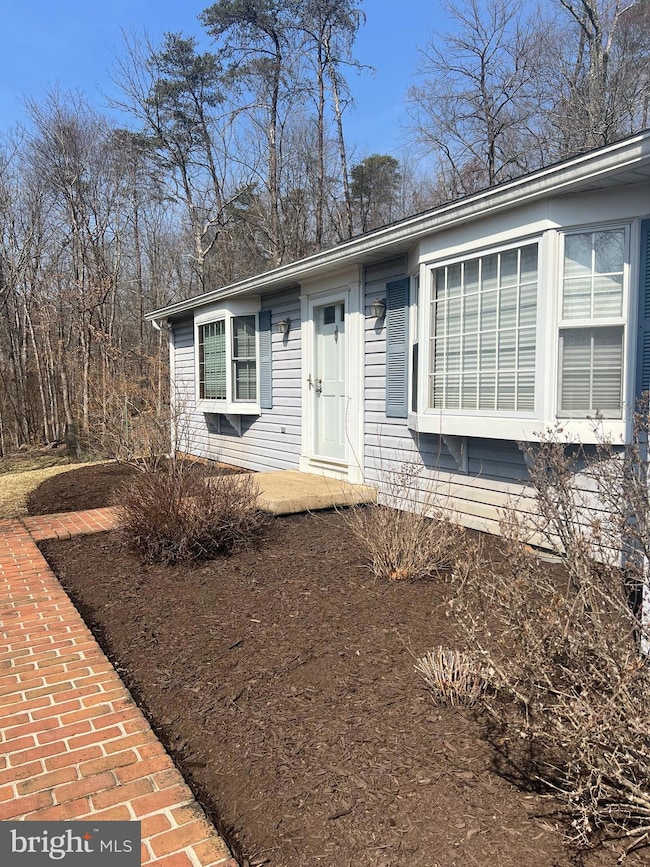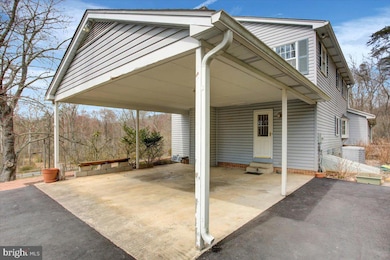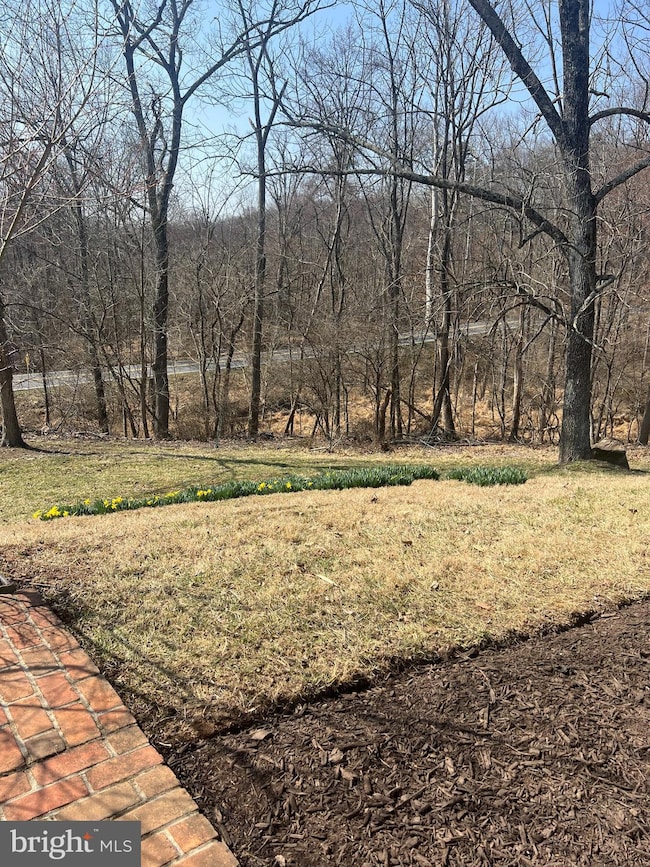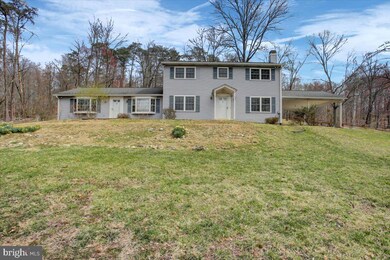
4837 Reels Mill Rd Frederick, MD 21704
Holly Hills NeighborhoodEstimated payment $4,315/month
Highlights
- 13.2 Acre Lot
- Colonial Architecture
- Space For Rooms
- Oakdale Elementary School Rated A-
- Wood Flooring
- Main Floor Bedroom
About This Home
This charming two-story Colonial home, situated on 13+ serene wooded acres, offers the perfect balance of privacy and convenience. The 13-acre lot provides endless outdoor opportunities for recreation, gardening, or simply enjoying the beauty of the surrounding woods. Whether you're relaxing on the patio, exploring the trails through the woods, or having a family barbecue in the backyard, this home offers something for everyone. Located in the highly sought-after Oakdale school district, this property is ideal for those looking for tranquility without sacrificing access to top-notch schools and nearby amenities.
Inside, the main level features a spacious traditional floor plan with abundant natural light streaming through large windows . A standout feature is the main-level bedroom, perfect for guests, multigenerational living, or anyone who prefers avoiding stairs. This bedroom is conveniently located near a full bath, making it both functional and private. Also on main level is a private office/den , featuring it's own entrance, for those home-based businesses. Quality construction includes hardwood flooring, cherry kitchen cabinetry, quartz counters and numerous built ins. Mud room off of carport provides plenty of storage. Enjoy the wood burning fireplace in the living room with additional built in custom cabinetry.
With a fresh coat of paint, you will have a turnkey home ready for years of creating those special moments.
Home Details
Home Type
- Single Family
Est. Annual Taxes
- $6,244
Year Built
- Built in 1969
Lot Details
- 13.2 Acre Lot
- Extensive Hardscape
- Property is in good condition
Home Design
- Colonial Architecture
- Block Foundation
- Frame Construction
Interior Spaces
- Property has 3 Levels
- Built-In Features
- 1 Fireplace
- Formal Dining Room
Kitchen
- Breakfast Area or Nook
- Double Oven
- Cooktop with Range Hood
- Microwave
- Freezer
- Ice Maker
- Dishwasher
Flooring
- Wood
- Carpet
- Ceramic Tile
Bedrooms and Bathrooms
- Bathtub with Shower
Laundry
- Laundry on upper level
- Dryer
- Washer
Basement
- Connecting Stairway
- Water Proofing System
- Space For Rooms
Parking
- 2 Parking Spaces
- 2 Attached Carport Spaces
- Driveway
Schools
- Oakdale Elementary And Middle School
- Oakdale High School
Utilities
- Central Air
- Heat Pump System
- Radiant Heating System
- Vented Exhaust Fan
- Well
- Electric Water Heater
- Water Conditioner is Owned
- Septic Tank
Community Details
- No Home Owners Association
Listing and Financial Details
- Assessor Parcel Number 1109231854
Map
Home Values in the Area
Average Home Value in this Area
Tax History
| Year | Tax Paid | Tax Assessment Tax Assessment Total Assessment is a certain percentage of the fair market value that is determined by local assessors to be the total taxable value of land and additions on the property. | Land | Improvement |
|---|---|---|---|---|
| 2024 | $5,786 | $511,000 | $225,800 | $285,200 |
| 2023 | $5,332 | $473,400 | $0 | $0 |
| 2022 | $5,024 | $435,800 | $0 | $0 |
| 2021 | $4,761 | $398,200 | $188,700 | $209,500 |
| 2020 | $4,761 | $397,200 | $0 | $0 |
| 2019 | $4,749 | $396,200 | $0 | $0 |
| 2018 | $4,780 | $395,200 | $167,700 | $227,500 |
| 2017 | $4,585 | $395,200 | $0 | $0 |
| 2016 | $4,772 | $368,867 | $0 | $0 |
| 2015 | $4,772 | $355,700 | $0 | $0 |
| 2014 | $4,772 | $355,700 | $0 | $0 |
Property History
| Date | Event | Price | Change | Sq Ft Price |
|---|---|---|---|---|
| 03/30/2025 03/30/25 | Pending | -- | -- | -- |
| 03/30/2025 03/30/25 | For Sale | $680,000 | -- | $242 / Sq Ft |
Mortgage History
| Date | Status | Loan Amount | Loan Type |
|---|---|---|---|
| Closed | $200,000 | Unknown |
Similar Homes in Frederick, MD
Source: Bright MLS
MLS Number: MDFR2060880
APN: 09-231854
- 8510B Reichs Ford Rd
- 0 Ball Rd at Tabler Rd
- 5431 Hines Rd
- 4513 Baker Valley Rd
- 5527 Golden Eagle Rd
- 5816 Hawk Ridge Rd
- 5602 Pine Bluff Ct
- 5603 Tallyn Hunt Place
- 8481 Hedwig Ln
- 8471 Hedwig Ln
- 8602 Randell Ridge Rd
- 8510 Randell Ridge Rd
- 8460 Hedwig Ln
- 5713 Hawk Ridge Rd
- 4083 Reels Mill Rd
- 8463 Bald Eagle Ln
- 5756 Hawk Ridge Rd
- 5954 Bartonsville Rd
- 8818 River Oaks Terrace
- 5785 Barts Way
