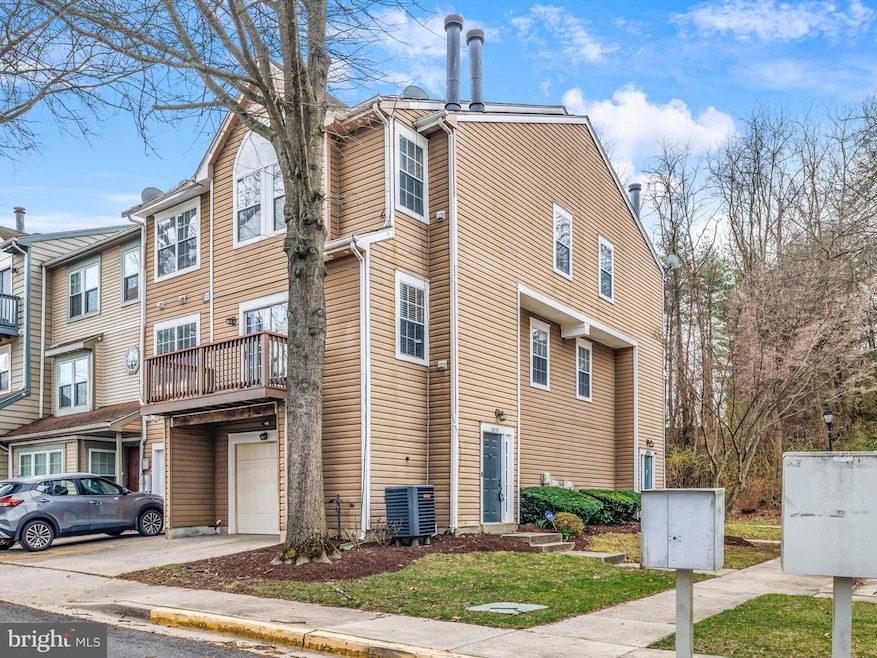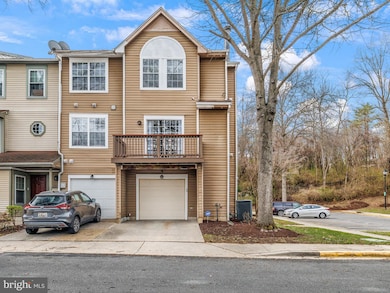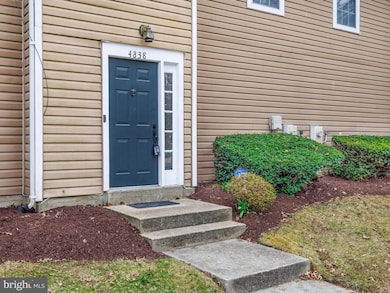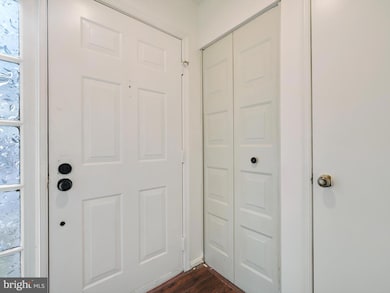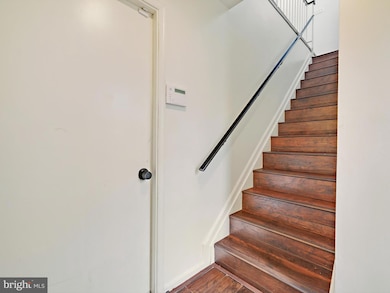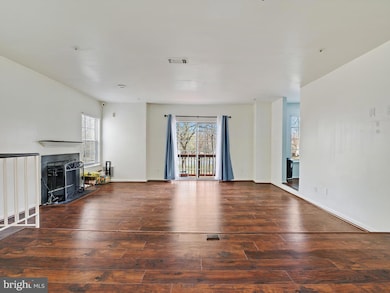
Estimated payment $2,627/month
Highlights
- Colonial Architecture
- Community Pool
- 1 Car Attached Garage
- 2 Fireplaces
- Community Basketball Court
- Eat-In Kitchen
About This Home
Charming Three-Level Townhome with Modern Comforts
Welcome to 4838 Brookstone Terrace, a delightful three-level townhome nestled in the heart of Bowie, Maryland. This residence offers a blend of comfort and convenience, making it an ideal choice for those seeking a cozy yet spacious living environment.
Key Features:
• Bedrooms: 2 generously sized bedrooms, complemented by a versatile den or bonus room with a wood burning fireplace, that can serve as a home office, guest room, or additional living space.
• Bathrooms: 2 full bathrooms and 1 half bath, thoughtfully designed to cater to both functionality and style.
• Living Space: Approximately 1,882 sq ft of well-planned interior space, providing ample room for relaxation and entertainment.
• Garage: Convenient one-car garage, freshly painted and repaved, ensuring both security, ease of access and a additional storage.
• Interior Highlights:
• Brand new carpeting upper level, and 2 second level wood flooring offering a fresh and inviting ambiance.
• Cozy fireplace, perfect for creating warm memories during cooler months.
• Abundant closet space, addressing all your storage needs.
• Outdoor Space: Enjoy the outdoors on your private patio, ideal for morning coffees or evening relaxation.
Additional Information:
• This well-maintained home awaits your personal touch. With minimal TLC, you can customize it to reflect your unique style and preferences.
• Situated in a friendly community, this townhome is conveniently located near local amenities, schools, parks, and major highways to enhancing your living experience.
Townhouse Details
Home Type
- Townhome
Est. Annual Taxes
- $3,967
Year Built
- Built in 1988
HOA Fees
- $315 Monthly HOA Fees
Parking
- 1 Car Attached Garage
- Front Facing Garage
- Garage Door Opener
Home Design
- Colonial Architecture
- Slab Foundation
- Aluminum Siding
Interior Spaces
- 1,882 Sq Ft Home
- Property has 2 Levels
- Ceiling Fan
- 2 Fireplaces
- Dining Area
- Carpet
- Laundry on main level
Kitchen
- Eat-In Kitchen
- Electric Oven or Range
- Stove
- Built-In Microwave
- Dishwasher
- Disposal
Bedrooms and Bathrooms
- 2 Bedrooms
Utilities
- Central Air
- Heat Pump System
- Vented Exhaust Fan
- Electric Water Heater
Additional Features
- Level Entry For Accessibility
- 3,742 Sq Ft Lot
Listing and Financial Details
- Assessor Parcel Number 17131385897
- $231 Front Foot Fee per year
Community Details
Overview
- $26 Recreation Fee
- Association fees include exterior building maintenance, pool(s), snow removal, trash
- Glensford Subdivision
Amenities
- Common Area
Recreation
- Community Basketball Court
- Community Playground
- Community Pool
Pet Policy
- Pets Allowed
Map
Home Values in the Area
Average Home Value in this Area
Tax History
| Year | Tax Paid | Tax Assessment Tax Assessment Total Assessment is a certain percentage of the fair market value that is determined by local assessors to be the total taxable value of land and additions on the property. | Land | Improvement |
|---|---|---|---|---|
| 2024 | $4,069 | $267,033 | $0 | $0 |
| 2023 | $2,691 | $242,000 | $72,600 | $169,400 |
| 2022 | $2,992 | $228,000 | $0 | $0 |
| 2021 | $5,984 | $214,000 | $0 | $0 |
| 2020 | $5,508 | $200,000 | $60,000 | $140,000 |
| 2019 | $2,659 | $185,667 | $0 | $0 |
| 2018 | $2,546 | $171,333 | $0 | $0 |
| 2017 | $2,433 | $157,000 | $0 | $0 |
| 2016 | -- | $157,000 | $0 | $0 |
| 2015 | $2,645 | $157,000 | $0 | $0 |
| 2014 | $2,645 | $164,000 | $0 | $0 |
Property History
| Date | Event | Price | Change | Sq Ft Price |
|---|---|---|---|---|
| 04/15/2025 04/15/25 | Price Changed | $354,999 | -4.1% | $189 / Sq Ft |
| 03/20/2025 03/20/25 | For Sale | $369,999 | +13.1% | $197 / Sq Ft |
| 08/10/2022 08/10/22 | Sold | $327,000 | +1.6% | $174 / Sq Ft |
| 07/08/2022 07/08/22 | Pending | -- | -- | -- |
| 07/07/2022 07/07/22 | For Sale | $322,000 | -- | $171 / Sq Ft |
Deed History
| Date | Type | Sale Price | Title Company |
|---|---|---|---|
| Deed | $327,000 | None Listed On Document | |
| Deed | $124,900 | -- | |
| Deed | $12,500 | -- | |
| Deed | $127,000 | -- |
Mortgage History
| Date | Status | Loan Amount | Loan Type |
|---|---|---|---|
| Open | $7,074 | FHA | |
| Open | $321,077 | FHA | |
| Previous Owner | $141,110 | Future Advance Clause Open End Mortgage | |
| Previous Owner | $4,468 | Credit Line Revolving | |
| Previous Owner | $50,000 | Stand Alone Refi Refinance Of Original Loan |
Similar Homes in Bowie, MD
Source: Bright MLS
MLS Number: MDPG2145244
APN: 13-1385897
- 4711 River Valley Way Unit 75
- 11008 Annapolis Rd
- 4700 Ridgeline Terrace
- 11121 Superior Landing
- 11411 Walpole Ct
- 11806 Point Way
- 5203 Ashleigh Glen Ct
- 4240 Glenn Dale Rd
- 11904 Parallel Rd
- 4714 Morning Glory Trail
- 10801 Electric Ave
- 1010 & 1012 Railroad Ave
- 4016 Ayden Ct
- 4309 Windflower Way
- 4106 Lavender Ln
- 10200 Maryland St
- 3902 Kencrest Ct
- 5714 Lincoln Ave
- 5608 Glen St
- 10308 Vista Hollow Way
