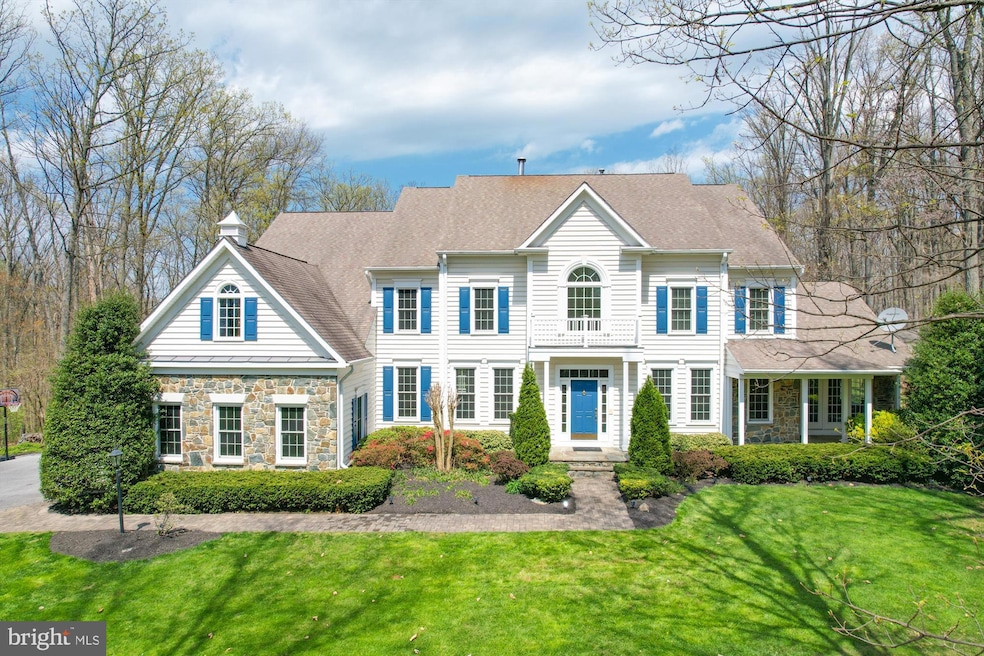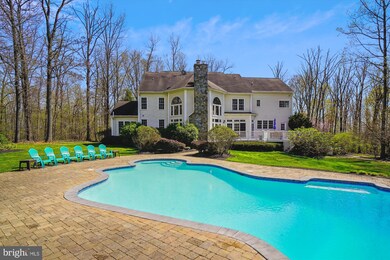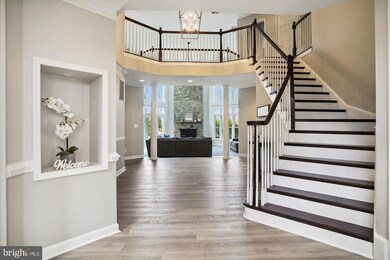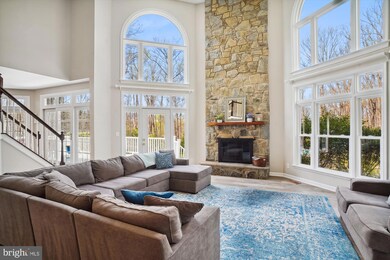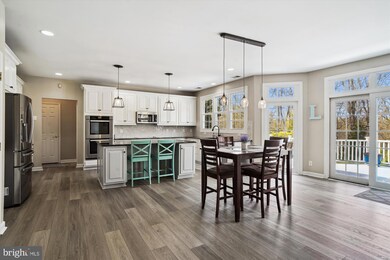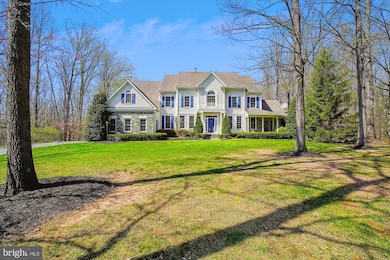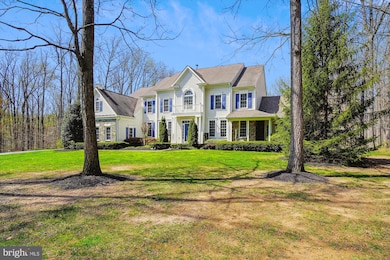
4838 Buffalo Rd Mount Airy, MD 21771
Highlights
- Heated In Ground Pool
- Eat-In Gourmet Kitchen
- 11.24 Acre Lot
- Twin Ridge Elementary School Rated A-
- Scenic Views
- Open Floorplan
About This Home
As of December 2024Welcome to your own private resort just in time for summer! This home is absolutely gorgeous and sits on over 11 acres with a stunning saltwater pool! Renovated in 2023, this is one not to be missed! Featuring a 2 story family room with stone fireplace, 2 story foyer, and a light filled sunroom with front porch this is the perfect place to entertain. The large gourmet kitchen was renovated in 2023 to include new appliances and flooring with a gorgeous backsplash added in 2024. A butlers pantry takes you to the dining room and don't miss the living room with fireplace. A bedroom or office as well as powder room can also be found on the main level. The laundry/mud room is between the kitchen and sizable 3 car garage. The living and dining room come complete with crown molding and chair railing. Head out the kitchen door to your sprawling deck that overlooks the pool. Trees surround the pool and the yard backs to forest preservation for ultimate privacy! The owner's suite is complete with 2 walk in closets, sitting room, fireplace, tray ceiling, and full bath with separate vanities, jetted soaking tub, and large glass shower all renovated in 2023. The upstairs also features a large guest suite with built ins and a private bath, 2 additional sizable bedrooms, and a hall bath! The lower level showcases a recreation room, game room, brick profile pellet stove, full bath, and loads of storage! In addition to the pool, the exterior features a secure storage shed, trampoline, deck, and a fire pit. The front of the home has a covered front porch off of the sunroom and expansive front yard! This home is meant for true entertainers! Partial home generator. Close to small town charm - don't miss all the shopping, dining, and entertainment options in the towns of Mount Airy, Woodbine, and Sykesville. Gillis Falls Park, Watkins Park, and The Links at Challedon Golf Club are all close by! Conveniently located to routes I-70, MD-26, MD-27, and MD- 97. Set in a great location to get to airports in DC and Baltimore easily as well! Please see complete list of all updates in the disclosures. See virtual tour for floor plans and drone photos!
Home Details
Home Type
- Single Family
Est. Annual Taxes
- $11,018
Year Built
- Built in 1997 | Remodeled in 2023
Lot Details
- 11.24 Acre Lot
- Landscaped
- Extensive Hardscape
- No Through Street
- Private Lot
- Premium Lot
- Partially Wooded Lot
- Backs to Trees or Woods
- Back, Front, and Side Yard
- Property is in excellent condition
- Property is zoned RESIDENTIAL/AGRICULTURAL
Parking
- 3 Car Direct Access Garage
- 4 Driveway Spaces
- Side Facing Garage
- Garage Door Opener
Property Views
- Scenic Vista
- Woods
- Garden
Home Design
- Colonial Architecture
- Permanent Foundation
- Shingle Roof
- Stone Siding
- Vinyl Siding
Interior Spaces
- Property has 3 Levels
- Open Floorplan
- Curved or Spiral Staircase
- Dual Staircase
- Built-In Features
- Chair Railings
- Crown Molding
- Paneling
- Wainscoting
- Tray Ceiling
- Brick Wall or Ceiling
- Cathedral Ceiling
- Ceiling Fan
- Recessed Lighting
- 4 Fireplaces
- Wood Burning Stove
- Wood Burning Fireplace
- Fireplace With Glass Doors
- Fireplace Mantel
- Brick Fireplace
- Gas Fireplace
- Double Pane Windows
- Vinyl Clad Windows
- Insulated Windows
- Window Treatments
- Palladian Windows
- Transom Windows
- Window Screens
- French Doors
- Sliding Doors
- Atrium Doors
- Insulated Doors
- Six Panel Doors
- Entrance Foyer
- Family Room Off Kitchen
- Sitting Room
- Living Room
- Formal Dining Room
- Den
- Recreation Room
- Game Room
- Workshop
- Sun or Florida Room
- Storage Room
- Intercom
- Attic
Kitchen
- Eat-In Gourmet Kitchen
- Breakfast Area or Nook
- Butlers Pantry
- Built-In Double Oven
- Electric Oven or Range
- Cooktop
- Built-In Microwave
- Ice Maker
- Dishwasher
- Kitchen Island
- Upgraded Countertops
Flooring
- Wood
- Carpet
- Laminate
- Concrete
- Marble
- Ceramic Tile
Bedrooms and Bathrooms
- En-Suite Primary Bedroom
- En-Suite Bathroom
- Walk-In Closet
- Soaking Tub
Laundry
- Laundry Room
- Laundry on main level
- Dryer
- Washer
Finished Basement
- Heated Basement
- Walk-Out Basement
- Connecting Stairway
- Interior and Side Basement Entry
- Workshop
- Natural lighting in basement
Pool
- Heated In Ground Pool
- Saltwater Pool
- Fence Around Pool
Outdoor Features
- Deck
- Exterior Lighting
- Shed
- Playground
- Brick Porch or Patio
Location
- Property is near a park
Schools
- Twin Ridge Elementary School
- Windsor Knolls Middle School
- Linganore High School
Utilities
- Forced Air Zoned Heating and Cooling System
- Heating System Uses Oil
- Heat Pump System
- Vented Exhaust Fan
- Water Dispenser
- Well
- Electric Water Heater
- On Site Septic
- Septic Pump
Community Details
- No Home Owners Association
Listing and Financial Details
- Assessor Parcel Number 1118381206
Map
Home Values in the Area
Average Home Value in this Area
Property History
| Date | Event | Price | Change | Sq Ft Price |
|---|---|---|---|---|
| 12/16/2024 12/16/24 | Sold | $1,350,000 | -6.9% | $167 / Sq Ft |
| 09/12/2024 09/12/24 | For Sale | $1,449,990 | 0.0% | $179 / Sq Ft |
| 09/06/2024 09/06/24 | Off Market | $1,449,990 | -- | -- |
| 07/27/2024 07/27/24 | Price Changed | $1,449,990 | -6.4% | $179 / Sq Ft |
| 07/05/2024 07/05/24 | Price Changed | $1,549,900 | 0.0% | $191 / Sq Ft |
| 07/05/2024 07/05/24 | For Sale | $1,549,900 | -3.1% | $191 / Sq Ft |
| 06/27/2024 06/27/24 | Off Market | $1,599,900 | -- | -- |
| 06/26/2024 06/26/24 | For Sale | $1,599,900 | 0.0% | $198 / Sq Ft |
| 06/25/2024 06/25/24 | Off Market | $1,599,900 | -- | -- |
| 05/13/2024 05/13/24 | Price Changed | $1,599,900 | -3.0% | $198 / Sq Ft |
| 04/18/2024 04/18/24 | For Sale | $1,649,900 | +72.8% | $204 / Sq Ft |
| 06/17/2020 06/17/20 | Sold | $955,000 | -0.5% | $108 / Sq Ft |
| 05/19/2020 05/19/20 | Pending | -- | -- | -- |
| 05/07/2020 05/07/20 | For Sale | $959,900 | -- | $108 / Sq Ft |
Tax History
| Year | Tax Paid | Tax Assessment Tax Assessment Total Assessment is a certain percentage of the fair market value that is determined by local assessors to be the total taxable value of land and additions on the property. | Land | Improvement |
|---|---|---|---|---|
| 2024 | $12,050 | $982,900 | $141,900 | $841,000 |
| 2023 | $11,166 | $940,067 | $0 | $0 |
| 2022 | $10,568 | $897,233 | $0 | $0 |
| 2021 | $10,071 | $854,400 | $106,900 | $747,500 |
| 2020 | $10,010 | $849,133 | $0 | $0 |
| 2019 | $9,949 | $843,867 | $0 | $0 |
| 2018 | $9,828 | $838,600 | $106,900 | $731,700 |
| 2017 | $9,721 | $838,600 | $0 | $0 |
| 2016 | $8,327 | $824,233 | $0 | $0 |
| 2015 | $8,327 | $817,400 | $0 | $0 |
| 2014 | $8,327 | $794,567 | $0 | $0 |
Mortgage History
| Date | Status | Loan Amount | Loan Type |
|---|---|---|---|
| Previous Owner | $873,000 | VA | |
| Previous Owner | $764,000 | New Conventional | |
| Previous Owner | $475,000 | Credit Line Revolving | |
| Previous Owner | $240,250 | New Conventional | |
| Previous Owner | $219,000 | Stand Alone Second | |
| Previous Owner | $100,000 | Credit Line Revolving | |
| Previous Owner | $200,000 | Unknown | |
| Previous Owner | $10,000 | Credit Line Revolving | |
| Previous Owner | $86,000 | No Value Available | |
| Closed | $0 | Purchase Money Mortgage |
Deed History
| Date | Type | Sale Price | Title Company |
|---|---|---|---|
| Deed | $1,350,000 | None Listed On Document | |
| Deed | $1,350,000 | None Listed On Document | |
| Deed | $955,000 | District Title A Corporation | |
| Deed | $107,500 | -- | |
| Deed | $80,000 | -- |
Similar Homes in Mount Airy, MD
Source: Bright MLS
MLS Number: MDFR2046196
APN: 18-381206
- 15539 Liberty Rd
- 14335 Peddicord Rd
- 4945 Jalmia Rd
- 2670 Statiras Dr
- 14108 Peddicord Rd
- 14004 Harrisville Rd
- 5743 Buffalo Rd
- 0 Cabbage Spring Rd
- 2683 Walston Rd
- 2502 Braddock Rd
- 3092 Ballesteras Ct
- 2613 Liberty Rd
- 7407 Woodville Rd
- 3421 Tuckaway Dr
- 14336 Shirley Bohn Rd
- 7161 Woodville Rd
- 3601 Hooper Rd
- 6092 Toursome Dr
- 2918 Lonesome Dove Rd
- 3683 Falling Green Way
