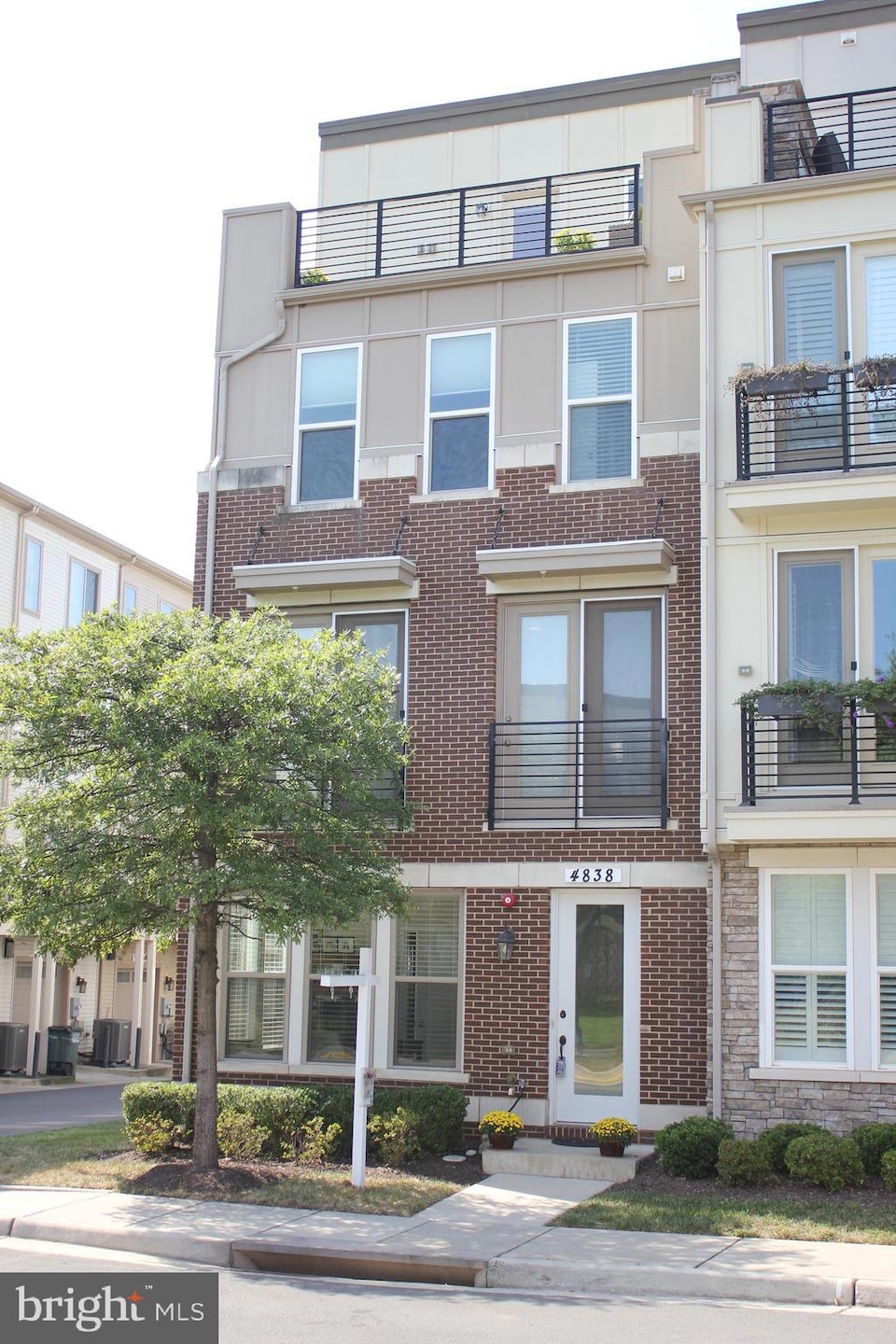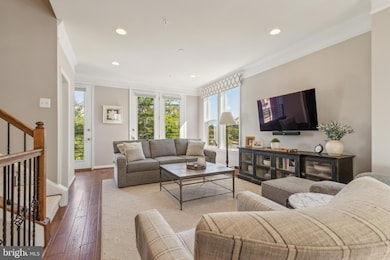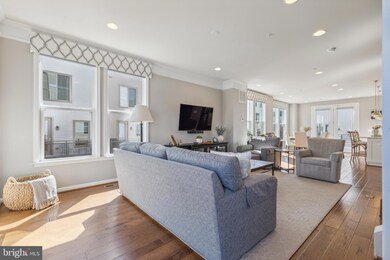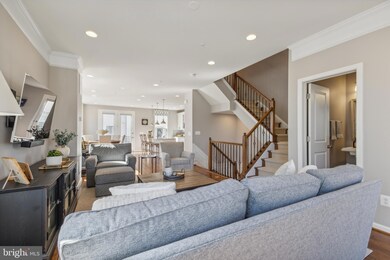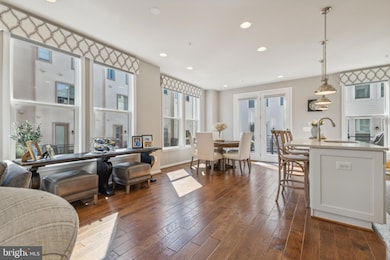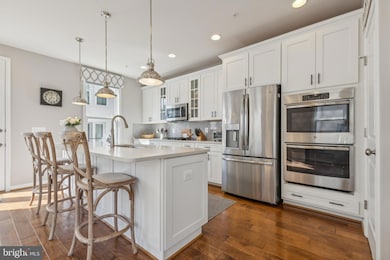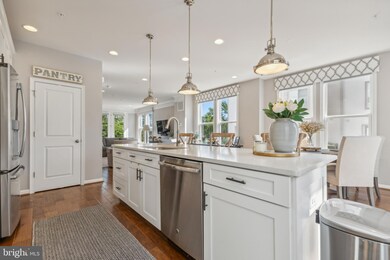
4838 Garden View Ln Chantilly, VA 20151
Sully Station NeighborhoodHighlights
- Fitness Center
- Colonial Architecture
- Sauna
- Westfield High School Rated A-
- Community Lake
- Terrace
About This Home
As of October 2024Welcome to unparalleled luxury in the exquisite Stonecroft model home, a four-story gem that epitomizes elegance. This pet-free, exceptional end unit features 9-foot ceilings on every level, showcasing the seller’s commitment to refinement with over $90K in premium upgrades. Highlights include upgraded flooring, custom window treatments with blinds and sun-blocking shades, enhanced bathrooms, elegant oak railings with iron spindles, and ceiling fans in each bedroom. The heat pump was recently replaced in 2023, ensuring modern comfort, while additional lighting and abundant windows make this home truly shine.
Upon entering, you are welcomed by a charming lower level adorned with crown molding and shadow boxing. This versatile space includes a spare room that can serve as a study or a fifth bedroom and a full bath, perfect for guests. The rear-loading two-car garage, complete with storage racks, adds practicality. The main level is designed for the ultimate entertainer. The gourmet kitchen, featuring a spacious island with quartz countertops, is a culinary masterpiece. Stainless steel appliances, soft-closing cabinets, and a striking backsplash enhance the space. The great room offers a cozy spot for relaxation, while the adjacent dining area sets the stage for memorable meals. The third level continues to impress with its thoughtful layout. It includes three well-sized bedrooms, ensuring privacy and comfort. The primary bedroom is a luxurious retreat, featuring a large walk-in custom closet and storage system, a tray ceiling, and an ensuite bath. The washer and dryer (2024) located outside the primary ensuring ease and convenience. The highlight of this level is the access to the rooftop terrace, where you can unwind and enjoy panoramic views of the neighborhood park, providing a perfect escape for relaxation. The terrace is also pre-wired for a tv.
Located in The Preserve at Westfields, this home benefits from a prime setting within a community that celebrates nature with scenic trails, an outdoor amphitheater, and playgrounds. A stocked lake offers opportunities for catch-and-release fishing. Convenience is key, with easy access to world-class shopping, diverse dining options, and major commuter routes including Routes 28, 50, 66, and Dulles Airport.
Townhouse Details
Home Type
- Townhome
Est. Annual Taxes
- $8,257
Year Built
- Built in 2018
Lot Details
- 1,456 Sq Ft Lot
- Property is in excellent condition
HOA Fees
- $151 Monthly HOA Fees
Parking
- 2 Car Attached Garage
- Parking Storage or Cabinetry
- Rear-Facing Garage
Home Design
- Colonial Architecture
- Slab Foundation
- Stone Siding
Interior Spaces
- 2,210 Sq Ft Home
- Property has 4 Levels
Kitchen
- Built-In Double Oven
- Stove
- Built-In Microwave
- Ice Maker
- Dishwasher
- Disposal
Bedrooms and Bathrooms
Laundry
- Laundry on upper level
- Dryer
- Washer
Outdoor Features
- Terrace
Utilities
- Zoned Heating and Cooling System
- Heat Pump System
- Natural Gas Water Heater
Listing and Financial Details
- Tax Lot 45
- Assessor Parcel Number 0441 19 0045
Community Details
Overview
- Association fees include snow removal, trash, pool(s), common area maintenance, insurance
- Westfield Homeowners Gates Hudson Mgmt HOA
- Preserve At Westfields Subdivision, Stonecroft Floorplan
- Community Lake
Amenities
- Sauna
Recreation
- Community Playground
- Fitness Center
- Community Pool
- Jogging Path
Map
Home Values in the Area
Average Home Value in this Area
Property History
| Date | Event | Price | Change | Sq Ft Price |
|---|---|---|---|---|
| 10/22/2024 10/22/24 | Sold | $819,900 | 0.0% | $371 / Sq Ft |
| 09/22/2024 09/22/24 | Pending | -- | -- | -- |
| 09/04/2024 09/04/24 | For Sale | $819,900 | -- | $371 / Sq Ft |
Tax History
| Year | Tax Paid | Tax Assessment Tax Assessment Total Assessment is a certain percentage of the fair market value that is determined by local assessors to be the total taxable value of land and additions on the property. | Land | Improvement |
|---|---|---|---|---|
| 2021 | $7,564 | $644,580 | $195,000 | $449,580 |
| 2020 | $7,168 | $605,680 | $195,000 | $410,680 |
| 2019 | $7,314 | $617,960 | $195,000 | $422,960 |
| 2018 | $5,474 | $600,370 | $190,000 | $410,370 |
| 2017 | $1,567 | $135,000 | $135,000 | $0 |
Mortgage History
| Date | Status | Loan Amount | Loan Type |
|---|---|---|---|
| Open | $566,400 | New Conventional | |
| Closed | $60,000 | Credit Line Revolving | |
| Closed | $501,000 | New Conventional | |
| Closed | $510,000 | New Conventional |
Deed History
| Date | Type | Sale Price | Title Company |
|---|---|---|---|
| Deed | $709,006 | Walker Title Llc |
Similar Homes in Chantilly, VA
Source: Bright MLS
MLS Number: VAFX2199330
APN: 0441190045
- 4836 Garden View Ln
- 4950 Trail Vista Ln
- 4919 Trail Vista Ln
- 4912 Trail Vista Ln
- 14437 Glen Manor Dr
- 14435 Glen Manor Dr
- 14433 Glen Manor Dr
- 4767 Sully Point Ln
- 14449 Glen Manor Dr
- 14443 Glen Manor Dr
- 14427 Glen Manor Dr
- 14344 Yesler Ave Unit 5
- 14552 Eddy Ct
- 14379 Beckett Glen Cir
- 14303 Yesler Ave
- 4619 Quinns Mill Way
- 4622 Quinns Mill Way Unit 1108
- 5193 Glen Meadow Dr
- 14232 Newbrook Dr
- 5260 Glen Meadow Rd
