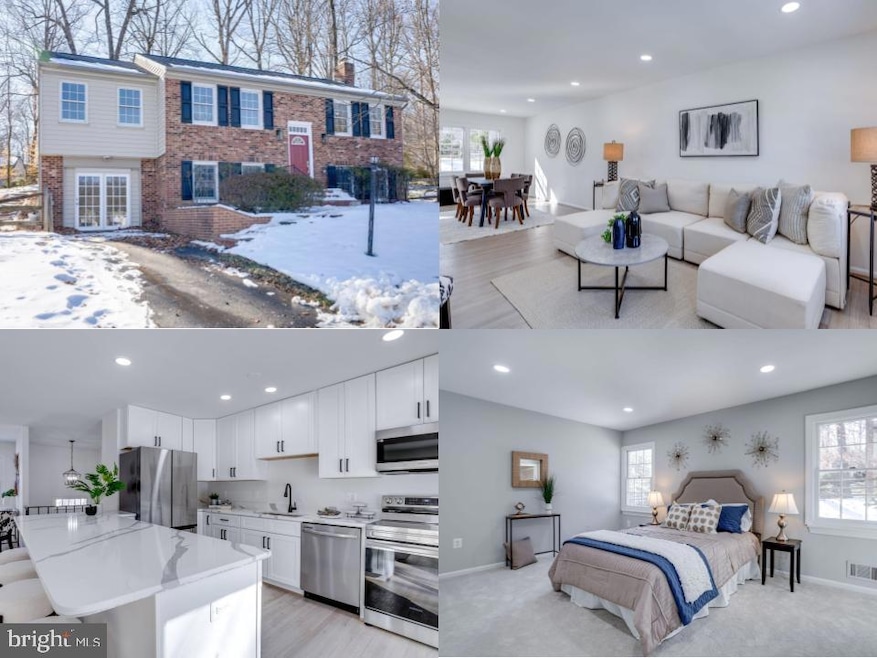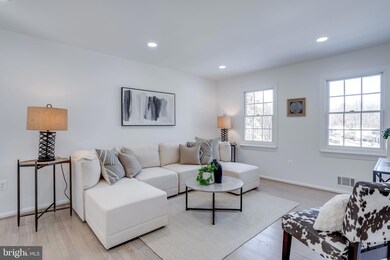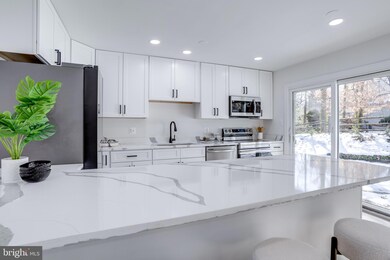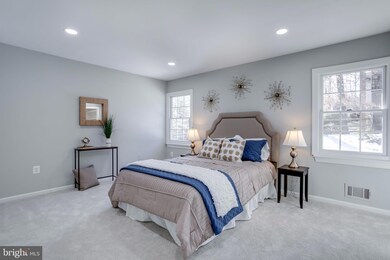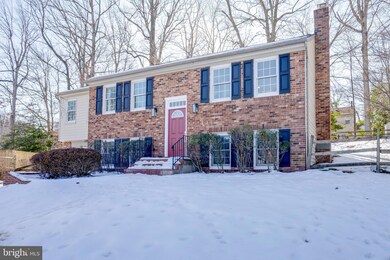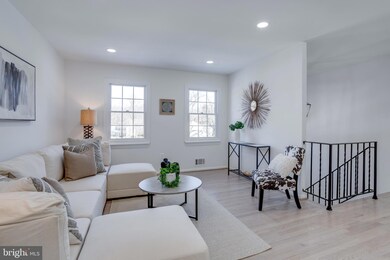
4838 Tabard Place Annandale, VA 22003
Kings Park NeighborhoodHighlights
- Wood Burning Stove
- 1 Fireplace
- No HOA
- Canterbury Woods Elementary School Rated A
- Bonus Room
- Den
About This Home
As of April 2025Stunningly renovated split-foyer home on a quiet cul-de-sac offers modern elegance and timeless charm. Nestled on a peaceful cul-de-sac, this 4-bedroom, 3-bathroom home in the sought after Canterbury Woods/Frost/Woodson school pyramid is move-in ready with gorgeous finishes throughout.Step inside to discover a brand-new kitchen featuring sleek cabinetry, quartz countertops, stainless steel appliances, and plenty of lighting. The open-concept living and dining areas are enhanced by fresh designer paint and gleaming hardwood floors, creating a warm and inviting atmosphere. The sliding doors off the open main level lead to the backyard.Each of the three fully remodeled bathrooms boasts contemporary fixtures, custom tile work, and spa-like details. The lower level features a large recreation area with a brick-front fireplace with heat emitting insert, a full bathroom, and large bedroom. Also on the lower level is access to the bonus room with direct access to the driveway that can easily be converted back into a garage.Outside, enjoy the curb appeal of a brand-new roof (2025) and a serene setting in a desirable neighborhood. Conveniently located near shopping, dining, and major commuter routes - including blocks from the Pentagon metro bus. This home is the perfect blend of style and convenience.
Last Buyer's Agent
Berkshire Hathaway HomeServices PenFed Realty License #0225187192

Home Details
Home Type
- Single Family
Est. Annual Taxes
- $8,674
Year Built
- Built in 1973
Lot Details
- 9,889 Sq Ft Lot
- Property is zoned 131
Home Design
- Split Foyer
Interior Spaces
- Property has 2 Levels
- 1 Fireplace
- Wood Burning Stove
- Family Room
- Living Room
- Dining Room
- Den
- Bonus Room
- Basement Fills Entire Space Under The House
Kitchen
- Stove
- Built-In Microwave
- Dishwasher
Bedrooms and Bathrooms
- En-Suite Primary Bedroom
Laundry
- Laundry Room
- Dryer
- Washer
Parking
- 2 Parking Spaces
- 2 Driveway Spaces
Schools
- Canterbury Woods Elementary School
- Frost Middle School
- Woodson High School
Utilities
- Forced Air Heating and Cooling System
- Natural Gas Water Heater
Community Details
- No Home Owners Association
- Canterbury Woods Subdivision
Listing and Financial Details
- Tax Lot 569
- Assessor Parcel Number 0694 08 0569
Map
Home Values in the Area
Average Home Value in this Area
Property History
| Date | Event | Price | Change | Sq Ft Price |
|---|---|---|---|---|
| 04/23/2025 04/23/25 | Sold | $885,000 | -0.5% | $371 / Sq Ft |
| 01/30/2025 01/30/25 | For Sale | $889,888 | +34.8% | $373 / Sq Ft |
| 07/12/2024 07/12/24 | Sold | $660,000 | -7.7% | $514 / Sq Ft |
| 06/30/2024 06/30/24 | Pending | -- | -- | -- |
| 06/18/2024 06/18/24 | Price Changed | $715,000 | -4.7% | $557 / Sq Ft |
| 06/12/2024 06/12/24 | For Sale | $750,000 | -- | $584 / Sq Ft |
Tax History
| Year | Tax Paid | Tax Assessment Tax Assessment Total Assessment is a certain percentage of the fair market value that is determined by local assessors to be the total taxable value of land and additions on the property. | Land | Improvement |
|---|---|---|---|---|
| 2024 | $8,150 | $703,490 | $300,000 | $403,490 |
| 2023 | $7,377 | $653,660 | $280,000 | $373,660 |
| 2022 | $7,158 | $625,990 | $260,000 | $365,990 |
| 2021 | $6,936 | $591,040 | $250,000 | $341,040 |
| 2020 | $5,050 | $568,920 | $241,000 | $327,920 |
| 2019 | $7,253 | $545,370 | $227,000 | $318,370 |
| 2018 | $6,891 | $518,130 | $206,000 | $312,130 |
| 2017 | $6,015 | $518,130 | $206,000 | $312,130 |
| 2016 | -- | $500,460 | $206,000 | $294,460 |
| 2015 | $5,380 | $500,460 | $206,000 | $294,460 |
| 2014 | $5,380 | $483,130 | $200,000 | $283,130 |
Deed History
| Date | Type | Sale Price | Title Company |
|---|---|---|---|
| Deed | $660,000 | First American Title |
Similar Homes in the area
Source: Bright MLS
MLS Number: VAFX2219002
APN: 0694-08-0569
- 4916 Gloxinia Ct
- 4919 King Solomon Dr
- 4721 Springbrook Dr
- 4816 Red Fox Dr
- 4728 Redfern Ct
- 5037 Linette Ln
- 5008 Fleming Dr
- 4605 Valerie Ct
- 4811 Olley Ln
- 5213 Bradfield Dr
- 5234 Capon Hill Place
- 9002 Fern Park Dr Unit 1
- 4951 Tibbitt Ln
- 8941 Burke Lake Rd
- 9004 Advantage Ct
- 8914 Moreland Ln
- 9005 Advantage Ct
- 5305 Dunleer Ln
- 5025 Head Ct
- 5260 Signal Hill Dr
