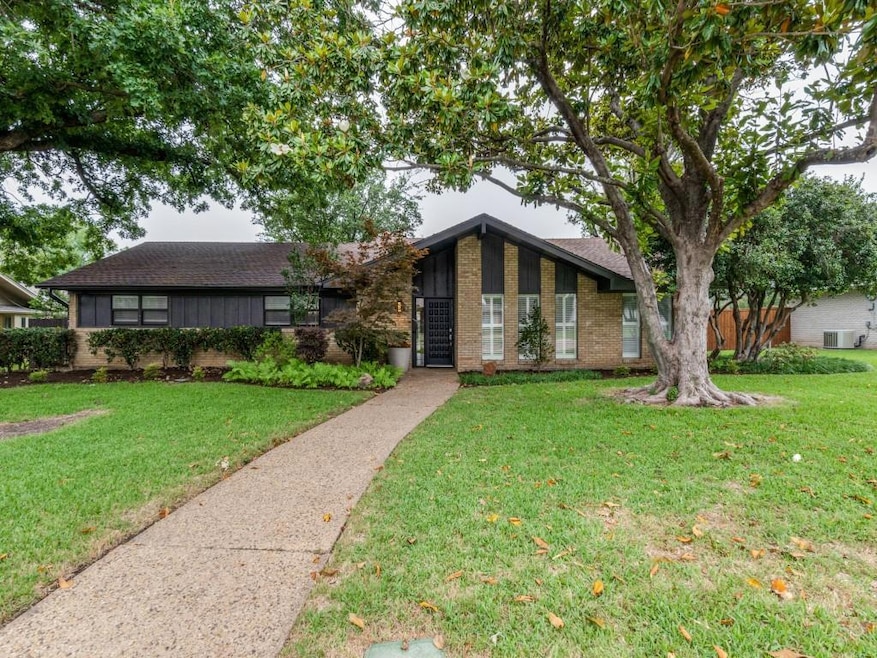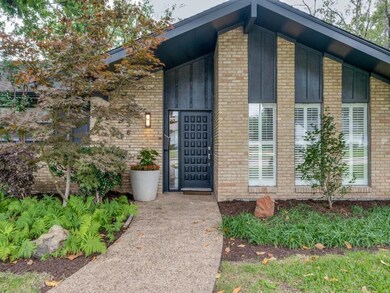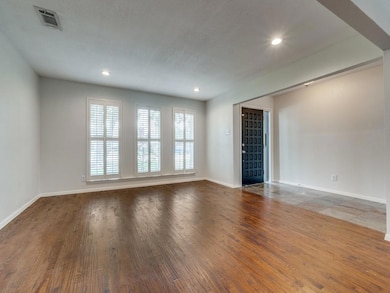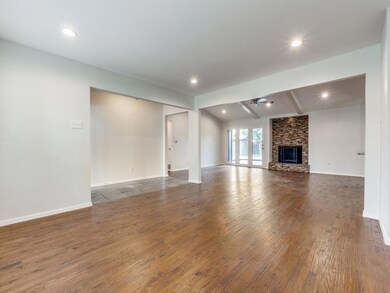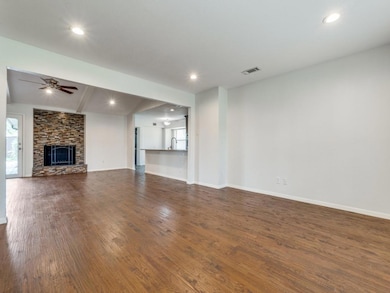
4838 Thunder Rd Dallas, TX 75244
Schreiber Manor NeighborhoodEstimated payment $5,048/month
Highlights
- Wood Flooring
- 2-Car Garage with one garage door
- 1-Story Property
- Double Oven
- Burglar Security System
- Central Heating and Cooling System
About This Home
Welcome to 4838 Thunder! As you step inside, you're greeted by an open living concept filled with natural light, including a vaulted ceiling, fireplace, refinished hardwood floors,& new paint. As part of the open concept, you have a kitchen with sleek, stainless steel appliances that invite you to experiment with gourmet recipes or whip up inventive cocktails. Outside, the backyard is an oasis of fun and relaxation. A sprawling deck overlooks a lush lawn, ideal for outdoor dining and summer barbecues. A separate outdoor building can be used as an artist studio, hangout place for the kids, or anything else you like. Located in the sought-after “Private School Corridor” neighborhood, you are minutes away from excellent schools, parks, and shopping nearby. this home offers the perfect blend of beauty, comfort, and convenience. Whether you're looking to unwind in tranquility or entertain in style, this home for lease promises an unforgettable living experience.
Home Details
Home Type
- Single Family
Est. Annual Taxes
- $14,118
Year Built
- Built in 1968
Lot Details
- 0.28 Acre Lot
- Wood Fence
Parking
- 2-Car Garage with one garage door
Home Design
- Brick Exterior Construction
Interior Spaces
- 2,465 Sq Ft Home
- 1-Story Property
- Wood Burning Fireplace
Kitchen
- Double Oven
- Gas Cooktop
- Dishwasher
- Disposal
Flooring
- Wood
- Carpet
- Stone
Bedrooms and Bathrooms
- 4 Bedrooms
Home Security
- Burglar Security System
- Fire and Smoke Detector
Schools
- Adamsnatha Elementary School
- Walker Middle School
- White High School
Utilities
- Central Heating and Cooling System
- Heating System Uses Natural Gas
- Cable TV Available
Community Details
- Schreiber Manor 03 Inst Rev Subdivision
Listing and Financial Details
- Legal Lot and Block 9 / 2/839
- Assessor Parcel Number 00000809374000000
Map
Home Values in the Area
Average Home Value in this Area
Tax History
| Year | Tax Paid | Tax Assessment Tax Assessment Total Assessment is a certain percentage of the fair market value that is determined by local assessors to be the total taxable value of land and additions on the property. | Land | Improvement |
|---|---|---|---|---|
| 2023 | $14,118 | $530,000 | $368,550 | $161,450 |
| 2022 | $13,752 | $550,000 | $368,550 | $181,450 |
| 2021 | $9,673 | $366,680 | $100,000 | $266,680 |
| 2020 | $9,948 | $366,680 | $100,000 | $266,680 |
| 2019 | $9,743 | $342,440 | $100,000 | $242,440 |
| 2018 | $8,238 | $302,970 | $100,000 | $202,970 |
| 2017 | $7,307 | $268,720 | $100,000 | $168,720 |
| 2016 | $7,307 | $268,720 | $100,000 | $168,720 |
| 2015 | $5,824 | $237,320 | $100,000 | $137,320 |
| 2014 | $5,824 | $212,320 | $75,000 | $137,320 |
Property History
| Date | Event | Price | Change | Sq Ft Price |
|---|---|---|---|---|
| 04/05/2025 04/05/25 | For Rent | $4,200 | 0.0% | -- |
| 04/05/2025 04/05/25 | For Sale | $695,000 | 0.0% | $282 / Sq Ft |
| 10/01/2024 10/01/24 | Rented | $3,975 | 0.0% | -- |
| 09/15/2024 09/15/24 | Under Contract | -- | -- | -- |
| 07/19/2024 07/19/24 | Price Changed | $3,975 | -5.4% | $2 / Sq Ft |
| 06/28/2024 06/28/24 | Price Changed | $4,200 | -6.7% | $2 / Sq Ft |
| 05/25/2024 05/25/24 | For Rent | $4,500 | +19.2% | -- |
| 05/10/2022 05/10/22 | Rented | $3,775 | -5.0% | -- |
| 04/01/2022 04/01/22 | Price Changed | $3,975 | -7.6% | $2 / Sq Ft |
| 03/01/2022 03/01/22 | For Rent | $4,300 | +43.3% | -- |
| 08/23/2019 08/23/19 | Rented | $3,000 | -6.3% | -- |
| 08/16/2019 08/16/19 | Under Contract | -- | -- | -- |
| 07/29/2019 07/29/19 | For Rent | $3,200 | 0.0% | -- |
| 07/26/2019 07/26/19 | Sold | -- | -- | -- |
| 07/09/2019 07/09/19 | Pending | -- | -- | -- |
| 05/17/2019 05/17/19 | For Sale | $450,000 | 0.0% | $186 / Sq Ft |
| 07/01/2018 07/01/18 | Rented | $3,000 | 0.0% | -- |
| 07/01/2018 07/01/18 | Under Contract | -- | -- | -- |
| 06/05/2018 06/05/18 | For Rent | $3,000 | -- | -- |
Deed History
| Date | Type | Sale Price | Title Company |
|---|---|---|---|
| Vendors Lien | -- | Fidelity National Title | |
| Trustee Deed | $157,501 | None Available | |
| Trustee Deed | $157,501 | None Available | |
| Warranty Deed | -- | Hftc |
Mortgage History
| Date | Status | Loan Amount | Loan Type |
|---|---|---|---|
| Open | $290,081 | New Conventional | |
| Closed | $282,000 | New Conventional | |
| Previous Owner | $0 | Undefined Multiple Amounts | |
| Previous Owner | $199,200 | Purchase Money Mortgage |
Similar Homes in the area
Source: North Texas Real Estate Information Systems (NTREIS)
MLS Number: 20886962
APN: 00000809374000000
- 4718 Mill Run Rd
- 5009 Harvest Hill Rd
- 5010 Harvest Hill Rd
- 4737 Sugar Mill Rd
- 4426 Forest Bend Rd
- 4436 Harvest Hill Rd
- 4407 Thunder Rd
- 4408 Forest Bend Rd
- 12535 Montego Plaza
- 12559 Montego Plaza
- 12583 Montego Plaza
- 12834 Midway Rd Unit 2110
- 12806 Midway Rd Unit 2027
- 12810 Midway Rd Unit 1033
- 12824 Midway Rd Unit 1131
- 12802 Midway Rd Unit 2003
- 12818 Midway Rd Unit 1085A
- 12816 Midway Rd Unit 1057
- 4340 Rickover Dr
- 4815 Willow Ln
