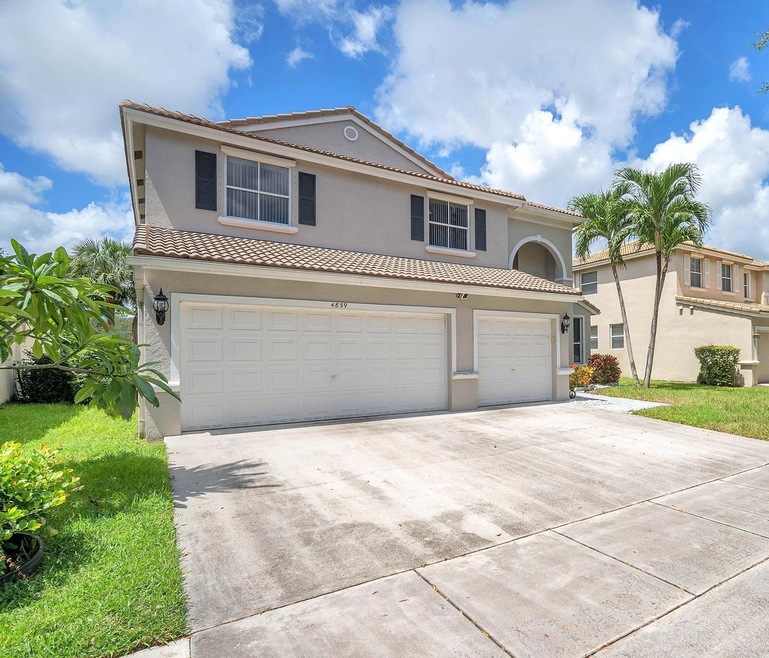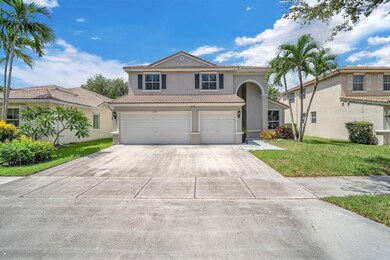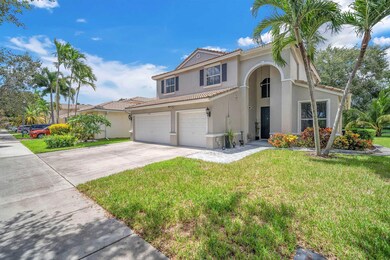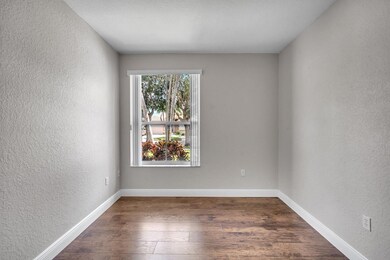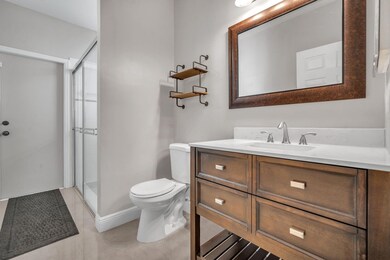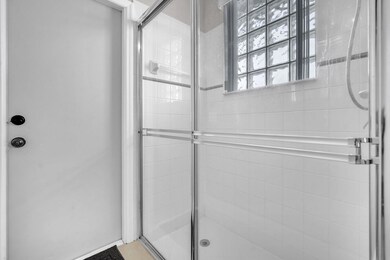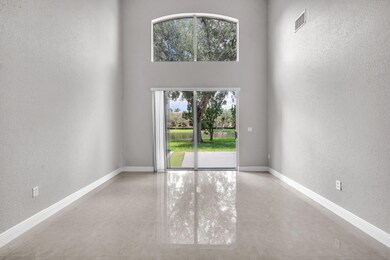
4839 NW 55th Dr Coconut Creek, FL 33073
Winston Park NeighborhoodHighlights
- Fitness Center
- Lake View
- Room in yard for a pool
- Gated Community
- Waterfront
- Maid or Guest Quarters
About This Home
As of November 2024Meticulously cared for waterfront, 4BR, 3 full bath, 3 car garage home. Oversized primary suite includes a sitting area, en suite, and walk in closet. Mother in-law suite located on lower level includes 2 closets, full bath, and separate AC unit. Spacious kitchen with granite countertops and plenty of cabinet space. Large family room for family fun and entertainment that over looks the beautiful lake view. Off the kitchen is a breakfast nook and separate spacious dinning room. All kitchen appliances were purchased in the last 3 years. Other amenities include formal living area, high vaulted ceilings, new water heater, and 2 newer AC units. Low HOA of $195 includes high speed internet, cable, fitness center, community pool, community gate, and beautiful trails to walk, bike, or run.
Home Details
Home Type
- Single Family
Est. Annual Taxes
- $8,747
Year Built
- Built in 1997
Lot Details
- 5,720 Sq Ft Lot
- Waterfront
- Northwest Facing Home
- Property is zoned PUD
HOA Fees
- $195 Monthly HOA Fees
Parking
- 3 Car Garage
- Driveway
Home Design
- Barrel Roof Shape
Interior Spaces
- 2,534 Sq Ft Home
- 2-Story Property
- Vaulted Ceiling
- Family Room
- Sitting Room
- Formal Dining Room
- Utility Room
- Lake Views
Kitchen
- Breakfast Area or Nook
- Breakfast Bar
- Self-Cleaning Oven
- Electric Range
- Ice Maker
- Dishwasher
- Kitchen Island
- Disposal
Flooring
- Laminate
- Marble
Bedrooms and Bathrooms
- 4 Bedrooms | 1 Main Level Bedroom
- Walk-In Closet
- Maid or Guest Quarters
- In-Law or Guest Suite
- 3 Full Bathrooms
Laundry
- Laundry Room
- Dryer
- Washer
Home Security
- Security Gate
- Intercom
- Fire and Smoke Detector
Outdoor Features
- Room in yard for a pool
- Open Patio
- Porch
Schools
- Winston Park Elementary School
- Lyons Creek Middle School
- Monarch High School
Utilities
- Central Heating and Cooling System
- Electric Water Heater
- Cable TV Available
Listing and Financial Details
- Assessor Parcel Number 484207111430
Community Details
Overview
- Association fees include cable TV, security
- Wiles/Butler One 160 18 B Subdivision
Recreation
- Fitness Center
- Community Pool
Security
- Gated Community
Map
Home Values in the Area
Average Home Value in this Area
Property History
| Date | Event | Price | Change | Sq Ft Price |
|---|---|---|---|---|
| 11/14/2024 11/14/24 | Sold | $660,000 | -7.0% | $260 / Sq Ft |
| 09/10/2024 09/10/24 | For Sale | $710,000 | +72.3% | $280 / Sq Ft |
| 04/06/2018 04/06/18 | Sold | $412,000 | -3.1% | $152 / Sq Ft |
| 03/07/2018 03/07/18 | Pending | -- | -- | -- |
| 02/12/2018 02/12/18 | For Sale | $425,000 | 0.0% | $157 / Sq Ft |
| 02/27/2012 02/27/12 | Rented | $2,300 | -6.1% | -- |
| 02/27/2012 02/27/12 | For Rent | $2,450 | -- | -- |
Tax History
| Year | Tax Paid | Tax Assessment Tax Assessment Total Assessment is a certain percentage of the fair market value that is determined by local assessors to be the total taxable value of land and additions on the property. | Land | Improvement |
|---|---|---|---|---|
| 2025 | $9,080 | $611,550 | $57,200 | $554,350 |
| 2024 | $8,747 | $441,560 | -- | -- |
| 2023 | $8,747 | $428,700 | $0 | $0 |
| 2022 | $8,326 | $416,220 | $0 | $0 |
| 2021 | $8,063 | $404,100 | $57,200 | $346,900 |
| 2020 | $8,922 | $404,100 | $57,200 | $346,900 |
| 2019 | $9,082 | $411,570 | $57,200 | $354,370 |
| 2018 | $8,259 | $385,010 | $57,200 | $327,810 |
| 2017 | $7,655 | $345,010 | $0 | $0 |
| 2016 | $6,975 | $313,650 | $0 | $0 |
| 2015 | $7,282 | $309,660 | $0 | $0 |
| 2014 | $6,535 | $281,510 | $0 | $0 |
| 2013 | -- | $265,900 | $57,200 | $208,700 |
Mortgage History
| Date | Status | Loan Amount | Loan Type |
|---|---|---|---|
| Open | $528,000 | New Conventional | |
| Closed | $528,000 | New Conventional | |
| Previous Owner | $389,000 | New Conventional | |
| Previous Owner | $391,400 | New Conventional | |
| Previous Owner | $213,386 | New Conventional | |
| Previous Owner | $241,600 | Purchase Money Mortgage | |
| Previous Owner | $102,116 | Unknown | |
| Previous Owner | $391,630 | Unknown | |
| Previous Owner | $58,247 | Unknown | |
| Previous Owner | $300,700 | Stand Alone First | |
| Previous Owner | $275,500 | Unknown | |
| Previous Owner | $180,000 | New Conventional |
Deed History
| Date | Type | Sale Price | Title Company |
|---|---|---|---|
| Warranty Deed | -- | Supreme Title | |
| Warranty Deed | -- | Supreme Title | |
| Warranty Deed | $412,000 | Horizon Title Services Inc | |
| Interfamily Deed Transfer | -- | None Available | |
| Warranty Deed | $302,000 | Attorney | |
| Warranty Deed | $200,000 | -- |
Similar Homes in Coconut Creek, FL
Source: BeachesMLS (Greater Fort Lauderdale)
MLS Number: F10460761
APN: 48-42-07-11-1430
- 4848 N State Road 7 Unit 4303
- 4856 N State Road 7 Unit 108
- 4852 N State Road 7 Unit 3303
- 4816 N State Road 7 Unit 102
- 4816 N State Road 7 Unit 11108
- 4820 N State Road 7 Unit 10105
- 4848 N State Road 7 Unit 4305
- 4828 N State Road 7 Unit 8205
- 4848 N State Road 7 Unit 4306
- 5446 NW 49th Ct
- 5337 NW 48th St
- 4819 NW 53rd Cir
- 5759 NW 48th Dr
- 5340 NW 51st St
- 5708 NW 47th Ct
- 5051 Wiles Rd Unit 201
- 5035 Wiles Rd Unit 204
- 5031 Wiles Rd Unit 107
- 5031 Wiles Rd Unit 202
- 5035 Wiles Rd Unit 102
