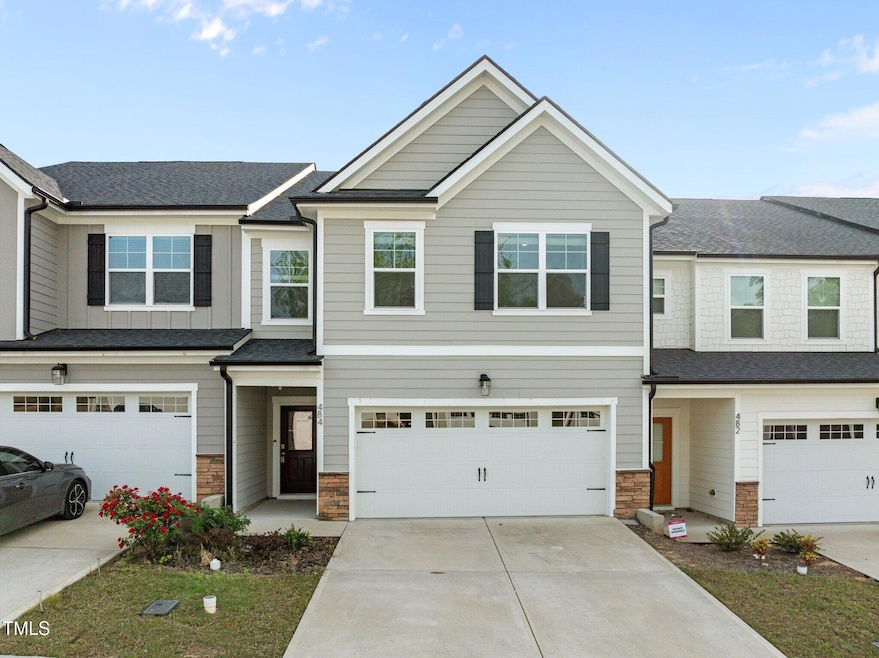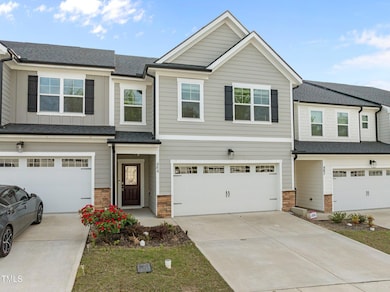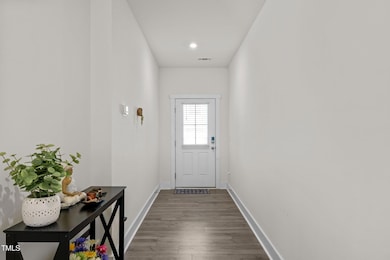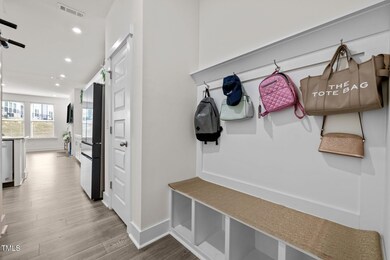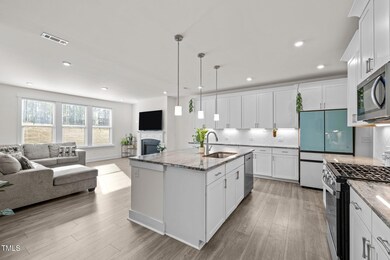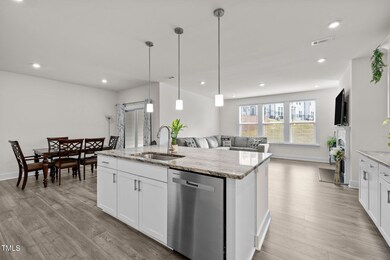
484 Autumn Rain St Cary, NC 27519
West Cary NeighborhoodEstimated payment $3,820/month
Highlights
- Transitional Architecture
- Granite Countertops
- 2 Car Attached Garage
- Highcroft Elementary Rated A
- Covered patio or porch
- Walk-In Closet
About This Home
This beautifully maintained 2-story builder model townhome with many upgrades, offers comfort, convenience, and stylish finishes throughout. Step inside to discover a thoughtfully designed layout featuring dual-zone A/C for year-round comfort and a cozy gas fireplace perfect for chilly evenings.The kitchen is a chef's delight with sleek granite countertops, stainless steel appliances, recessed lighting, and a spacious shelved pantry for ample storage. Enjoy casual mornings or intimate dinners in the inviting dining area just off the kitchen.Upstairs, generously sized bedrooms offer walk-in closets for easy organization. The primary suite delivers both privacy and luxury, making it a perfect retreat at the end of the day.Enjoy outdoor living with a covered front stoop and a rear covered porch — ideal for relaxing with a cup of coffee or entertaining guests. The attached spacious two-car garage with upgraded epoxy floor, provides convenience and additional storage space.This townhome blends low-maintenance living with upscale features — a must-see for anyone seeking comfort, functionality, and modern appeal!Book your showing today to see what makes this luxurious townhome so special!
Townhouse Details
Home Type
- Townhome
Est. Annual Taxes
- $4,470
Year Built
- Built in 2022
Lot Details
- 2,614 Sq Ft Lot
- Northeast Facing Home
HOA Fees
- $110 Monthly HOA Fees
Parking
- 2 Car Attached Garage
- Garage Door Opener
- Private Driveway
- 2 Open Parking Spaces
Home Design
- Transitional Architecture
- Slab Foundation
- Architectural Shingle Roof
- Masonite
Interior Spaces
- 2,409 Sq Ft Home
- 2-Story Property
- Smooth Ceilings
- Insulated Windows
- Living Room with Fireplace
- Pull Down Stairs to Attic
- Laundry on upper level
Kitchen
- Self-Cleaning Oven
- Gas Range
- Microwave
- Ice Maker
- Dishwasher
- Kitchen Island
- Granite Countertops
- Disposal
Flooring
- Carpet
- Tile
- Vinyl
Bedrooms and Bathrooms
- 3 Bedrooms
- Walk-In Closet
- Bathtub with Shower
- Walk-in Shower
Home Security
Outdoor Features
- Covered patio or porch
- Rain Gutters
Schools
- Turner Creek Road Year Round Elementary School
- Salem Middle School
- Green Level High School
Utilities
- Forced Air Zoned Heating and Cooling System
Listing and Financial Details
- Assessor Parcel Number 0733328383
Community Details
Overview
- Association fees include ground maintenance
- Robert Crossing Association, Phone Number (866) 473-2573
- Roberts Crossing Subdivision
Security
- Fire and Smoke Detector
Map
Home Values in the Area
Average Home Value in this Area
Tax History
| Year | Tax Paid | Tax Assessment Tax Assessment Total Assessment is a certain percentage of the fair market value that is determined by local assessors to be the total taxable value of land and additions on the property. | Land | Improvement |
|---|---|---|---|---|
| 2022 | $515 | $50,000 | $50,000 | $0 |
Property History
| Date | Event | Price | Change | Sq Ft Price |
|---|---|---|---|---|
| 04/24/2025 04/24/25 | For Sale | $598,000 | -- | $248 / Sq Ft |
Similar Homes in Cary, NC
Source: Doorify MLS
MLS Number: 10091199
APN: 0733.03-32-8383-000
- 486 Autumn Rain St
- 4008 Sykes St
- 7101 Gibson Creek Place
- 4116 Sykes St
- 5012 Trembath Ln
- 4121 Sykes St
- 4963 Highcroft Dr
- 233 Candia Ln
- 4972 Highcroft Dr
- 3110 Kempthorne Rd Unit Lot 45
- 3106 Kempthorne Rd Unit Lot 57
- 3106 Kempthorne Rd Unit Lot 47
- 600 Hedrick Ridge Rd Unit 112
- 600 Hedrick Ridge Rd Unit 312
- 600 Hedrick Ridge Rd Unit 306
- 600 Hedrick Ridge Rd Unit 108
- 600 Hedrick Ridge Rd Unit 104
- 3102 Kempthorne Rd Unit Lot 49
- 5102 Highcroft Dr
- 2906 Kempthorne Rd Unit Lot 54
