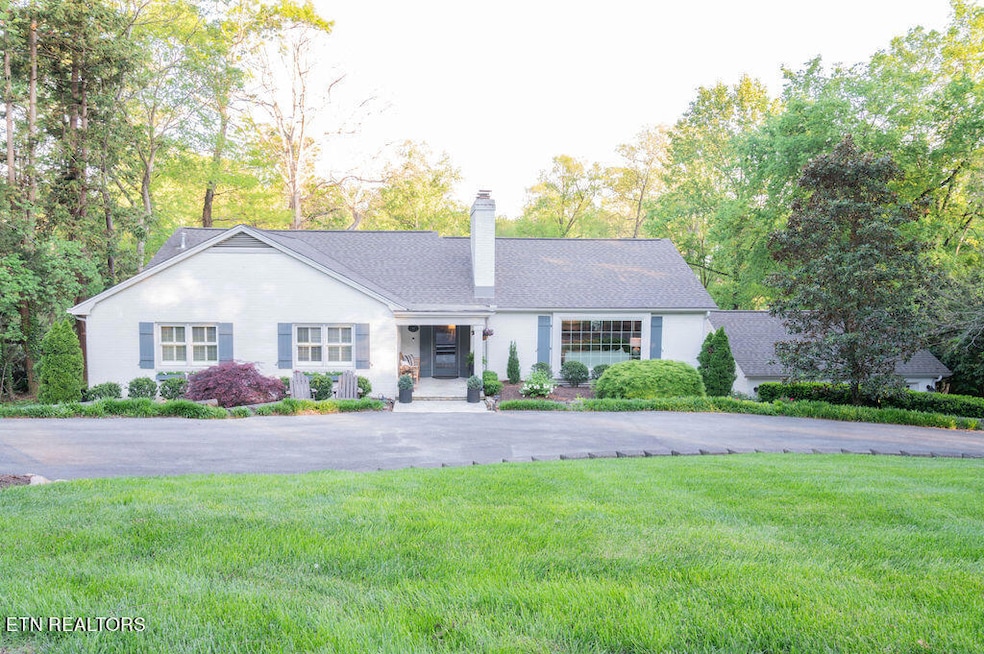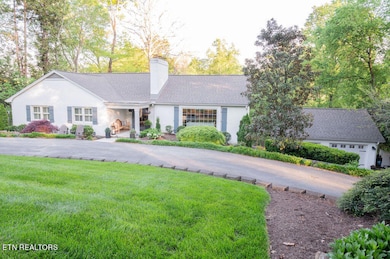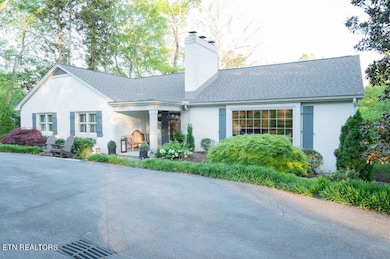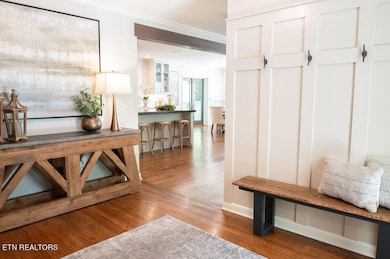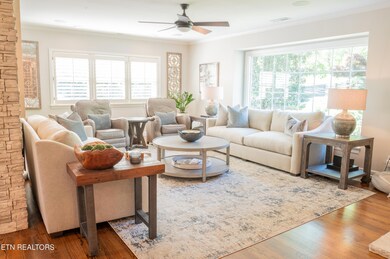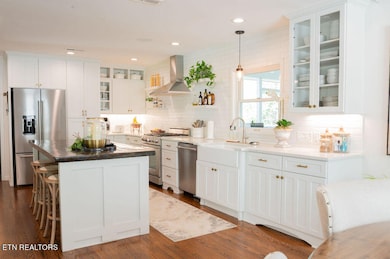
484 Cherokee Blvd Knoxville, TN 37919
Sequoyah Hills NeighborhoodHighlights
- Boat Ramp
- View of Trees or Woods
- Community Lake
- Sequoyah Elementary School Rated A-
- Craftsman Architecture
- Deck
About This Home
As of May 2024Welcome to luxury living in this freshly updated home nestled in the revered community of Sequoyah Hills! With earth tones and high-end finishes throughout, this residence exudes a serene ambiance. Fully updated interiors throughout entire home with an open-flowing floorpan. Showcase kitchen area opens into spacious dining and living areas. Spa-like main bedroom with ensuite, adorned with marble features and large walk-in closet. The spaciousness of this home continues down to the terrace level, which boasts a second kitchen area, large living room, exercise area, and additional flex space (potential bedroom). Beautiful, park-like setting with screen porch and fire pit overlooking the lush greenery. Every corner of this home has been upgraded with a natural, designer's touch. Grand entrance with circular driveway and two car garage neatly tucked away. Prime location on The Boulevard, just steps from Sequoyah Park and the Greenway. Stunning interiors + attractive exteriors make this home a showstopper.
Home Details
Home Type
- Single Family
Est. Annual Taxes
- $4,674
Year Built
- Built in 1955
Lot Details
- 0.78 Acre Lot
- Lot Dimensions are 125x292
- Private Lot
- Wooded Lot
Parking
- 2 Car Detached Garage
Property Views
- Woods
- Forest
Home Design
- Craftsman Architecture
- Traditional Architecture
- Brick Exterior Construction
Interior Spaces
- 4,000 Sq Ft Home
- 2 Fireplaces
- Wood Burning Fireplace
- Gas Log Fireplace
- Vinyl Clad Windows
- Combination Kitchen and Dining Room
- Den
- Bonus Room
- Screened Porch
- Storage Room
- Finished Basement
- Recreation or Family Area in Basement
- Fire and Smoke Detector
Kitchen
- Self-Cleaning Oven
- Stove
- Microwave
- Dishwasher
- Kitchen Island
- Disposal
Flooring
- Wood
- Laminate
- Tile
Bedrooms and Bathrooms
- 5 Bedrooms
- Primary Bedroom on Main
- Walk-In Closet
- 4 Full Bathrooms
- Walk-in Shower
Laundry
- Laundry Room
- Washer and Dryer Hookup
Outdoor Features
- Deck
- Patio
Schools
- Bearden Middle School
- West High School
Utilities
- Zoned Heating and Cooling System
- Heating System Uses Natural Gas
- Tankless Water Heater
Listing and Financial Details
- Assessor Parcel Number 108ID026
Community Details
Overview
- Property has a Home Owners Association
- Sequoyah Hills Sect 1 Subdivision
- Community Lake
Amenities
- Picnic Area
Recreation
- Boat Ramp
- Tennis Courts
- Community Playground
Map
Home Values in the Area
Average Home Value in this Area
Property History
| Date | Event | Price | Change | Sq Ft Price |
|---|---|---|---|---|
| 05/08/2024 05/08/24 | Sold | $1,500,000 | +5.3% | $375 / Sq Ft |
| 04/20/2024 04/20/24 | Pending | -- | -- | -- |
| 04/19/2024 04/19/24 | For Sale | $1,425,000 | +256.3% | $356 / Sq Ft |
| 06/28/2017 06/28/17 | Sold | $400,000 | -- | $114 / Sq Ft |
Tax History
| Year | Tax Paid | Tax Assessment Tax Assessment Total Assessment is a certain percentage of the fair market value that is determined by local assessors to be the total taxable value of land and additions on the property. | Land | Improvement |
|---|---|---|---|---|
| 2024 | $8,043 | $216,825 | $0 | $0 |
| 2023 | $4,674 | $216,825 | $0 | $0 |
| 2022 | $8,043 | $216,825 | $0 | $0 |
| 2021 | $7,360 | $160,575 | $0 | $0 |
| 2020 | $5,709 | $124,550 | $0 | $0 |
| 2019 | $5,709 | $124,550 | $0 | $0 |
| 2018 | $5,709 | $124,550 | $0 | $0 |
| 2017 | $5,709 | $124,550 | $0 | $0 |
| 2016 | $5,989 | $0 | $0 | $0 |
| 2015 | $5,989 | $0 | $0 | $0 |
| 2014 | $5,989 | $0 | $0 | $0 |
Mortgage History
| Date | Status | Loan Amount | Loan Type |
|---|---|---|---|
| Open | $1,200,000 | New Conventional | |
| Previous Owner | $200,000 | New Conventional | |
| Previous Owner | $101,000 | Credit Line Revolving | |
| Previous Owner | $300,000 | Adjustable Rate Mortgage/ARM | |
| Previous Owner | $275,000 | Fannie Mae Freddie Mac |
Deed History
| Date | Type | Sale Price | Title Company |
|---|---|---|---|
| Warranty Deed | $1,500,000 | Admiral Title | |
| Warranty Deed | $780,001 | Melrose Title Company Llc | |
| Warranty Deed | $400,000 | Melrose Title Company Llc | |
| Interfamily Deed Transfer | -- | Melrose Title Company | |
| Warranty Deed | $198,000 | -- |
Similar Homes in Knoxville, TN
Source: East Tennessee REALTORS® MLS
MLS Number: 1259910
APN: 108ID-026
- 647 Kenesaw Ave
- 417 Boxwood Square
- 3835 Kingston Pike
- 3632 Woodland Dr
- 3944 Kingston Pike
- 3911 Glenfield Dr
- 0 SW Lot 10 Kingston Ct Unit 1196773
- 3935 Kingston Pike
- 401 Carmel Lake Way
- 412 Carmel Lake Way
- 435 Carmel Lake Way
- 3958 Greenleaf Ave
- 3567 Talahi Dr SW
- 4047 Stillwood Dr
- 3812 Reagan Ave
- 1410 Tugaloo Dr
- 301 Seaman St NW
- 3307 Pilkay Rd
- 1007 Southgate Rd SW
- 425 Sutherland View Way
