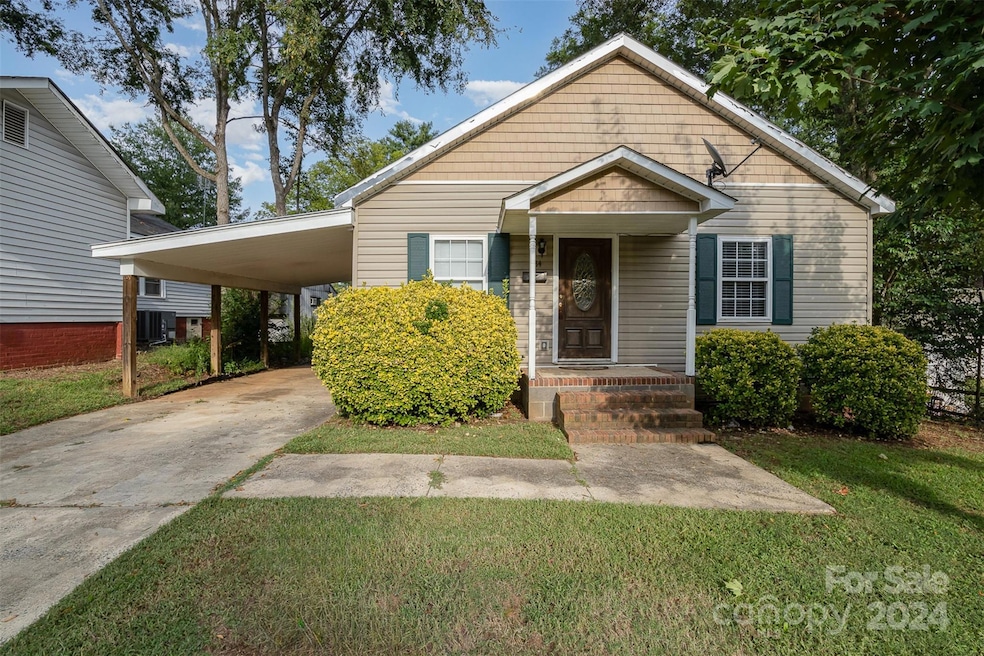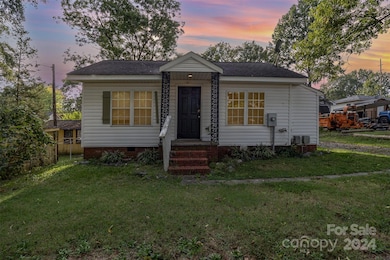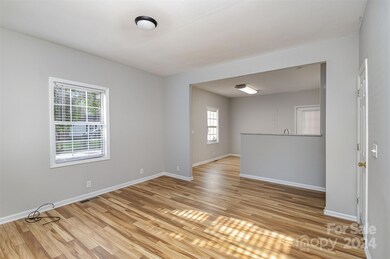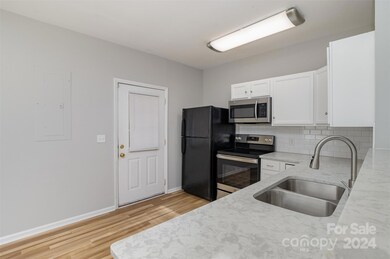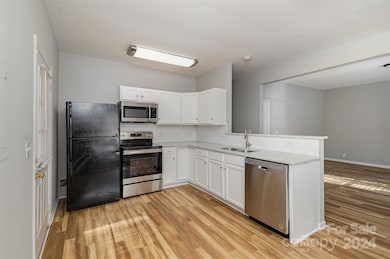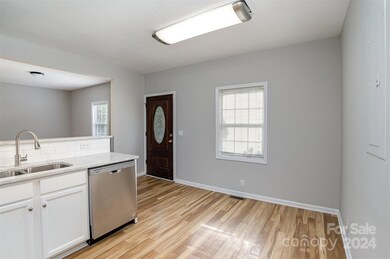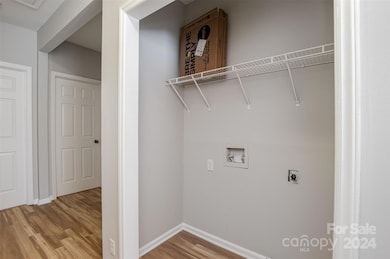
484 Cook St NW Concord, NC 28025
Highlights
- Ranch Style House
- Beverly Hills STEM Elementary Rated A-
- Attached Carport
About This Home
As of December 2024Opportunity awaits to purchase two homes in a single transaction—a tough find in today’s market! Nestled in the Concord, this property offers two separate houses on one parcel, a unique and flexible find. The first home, 484 Cook St NW, offers a brand new roof. It also features a partially renovated interior, with 3 bedrooms and 2 partially updated baths. With new laminate flooring and new paint throughout, new bathroom vanities, new dishwasher, a 1-2 year old range, and gorgeous quartz countertops, every inch of this home has been thoughtfully upgraded. A covered carport and a spacious back yard add to the appeal. The second home, 475 St. James St NW, is a charming, tenant-occupied 2-bedroom, 1-bath property. This property offers a ton of flexibility and opportunity as an investment, a guest home, or a personal residence. With both homes move-in-ready, this is an opportunity to own two homes in one location. See agent remarks for additional details
Last Agent to Sell the Property
EXP Realty LLC Ballantyne Brokerage Phone: 443-299-8946 License #279508

Co-Listed By
Zach Robinson
EXP Realty LLC Ballantyne Brokerage Phone: 443-299-8946 License #355806
Home Details
Home Type
- Single Family
Est. Annual Taxes
- $3,750
Year Built
- Built in 1935
Parking
- Attached Carport
Home Design
- Ranch Style House
- Vinyl Siding
Interior Spaces
- 1,276 Sq Ft Home
- Crawl Space
- Washer and Electric Dryer Hookup
Kitchen
- Electric Range
- Microwave
Bedrooms and Bathrooms
- 5 Bedrooms | 3 Main Level Bedrooms
- 3 Full Bathrooms
Additional Features
- Property is zoned RV-3
- Heating System Uses Natural Gas
Community Details
- Jackson Park Subdivision
Listing and Financial Details
- Assessor Parcel Number 5621 31 8311 0000
Map
Home Values in the Area
Average Home Value in this Area
Property History
| Date | Event | Price | Change | Sq Ft Price |
|---|---|---|---|---|
| 12/03/2024 12/03/24 | Sold | $342,500 | -2.1% | $268 / Sq Ft |
| 11/20/2024 11/20/24 | Pending | -- | -- | -- |
| 11/14/2024 11/14/24 | For Sale | $350,000 | -- | $274 / Sq Ft |
Tax History
| Year | Tax Paid | Tax Assessment Tax Assessment Total Assessment is a certain percentage of the fair market value that is determined by local assessors to be the total taxable value of land and additions on the property. | Land | Improvement |
|---|---|---|---|---|
| 2024 | $3,750 | $376,540 | $55,000 | $321,540 |
| 2023 | $2,395 | $196,290 | $24,000 | $172,290 |
| 2022 | $2,395 | $196,290 | $24,000 | $172,290 |
| 2021 | $2,395 | $196,290 | $24,000 | $172,290 |
| 2020 | $2,395 | $196,290 | $24,000 | $172,290 |
| 2019 | $1,034 | $84,720 | $14,000 | $70,720 |
| 2018 | $1,017 | $84,720 | $14,000 | $70,720 |
| 2017 | $1,000 | $84,720 | $14,000 | $70,720 |
| 2016 | $593 | $91,050 | $14,000 | $77,050 |
| 2015 | $1,074 | $91,050 | $14,000 | $77,050 |
| 2014 | $1,074 | $91,050 | $14,000 | $77,050 |
Mortgage History
| Date | Status | Loan Amount | Loan Type |
|---|---|---|---|
| Previous Owner | $275,000 | Future Advance Clause Open End Mortgage | |
| Previous Owner | $590,000 | Unknown |
Deed History
| Date | Type | Sale Price | Title Company |
|---|---|---|---|
| Warranty Deed | $342,500 | None Listed On Document | |
| Warranty Deed | $342,500 | None Listed On Document | |
| Warranty Deed | -- | None Available | |
| Warranty Deed | -- | None Available | |
| Warranty Deed | $35,000 | -- |
About the Listing Agent

Andy’s down-to-earth approach and deep commitment to the community make the home buying and selling process feel easy and stress-free. He’s not just your realtor; he’s your neighbor, your advocate, and your partner every step of the way. With Andy, you’ll get someone who truly listens to your needs, understands your goals, and works tirelessly to make your real estate dreams come true. Trust Andy to turn your home buying and selling journey into a seamless, rewarding experience.
Andy's Other Listings
Source: Canopy MLS (Canopy Realtor® Association)
MLS Number: 4187539
APN: 5621-31-8311-0000
- 161 Cannon Ave NW
- 537 Allison St NW
- 253 Misenheimer Dr NW
- 298 Misenheimer Dr NW
- 219 Moore Dr NW
- 110 Buffalo Ave NW
- 18 Douglas Ave NW
- 601 Wilmar St NW
- 676 Forest St NW
- 691 Gibson Dr NW
- 221 Fink Ave NW
- 19 Todd Dr NE
- 288 Fink Ave NW
- 520 Central Dr NW
- 549 Englewood St NE
- 248 Kerr St NW
- 320 Evans St NW
- 45 Mckinnon Ave NE
- 253 Church St N
- 55 Academy Ave NW
