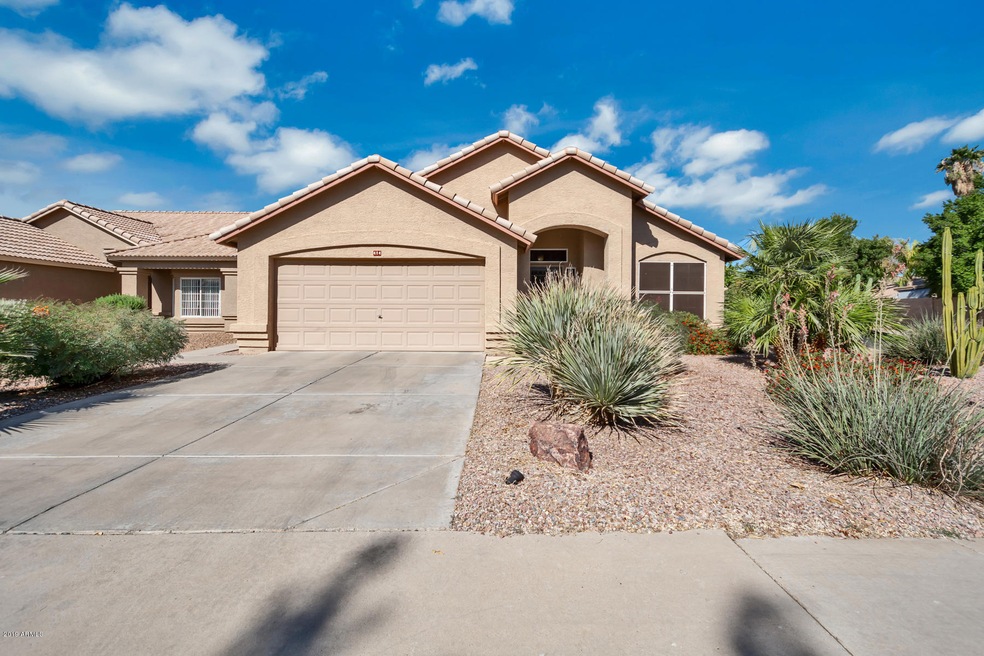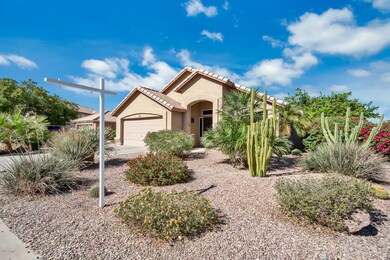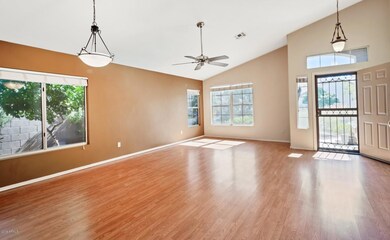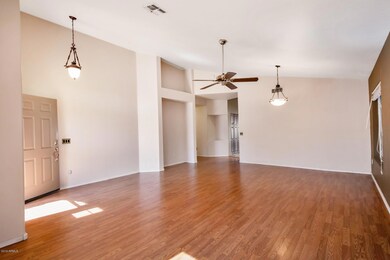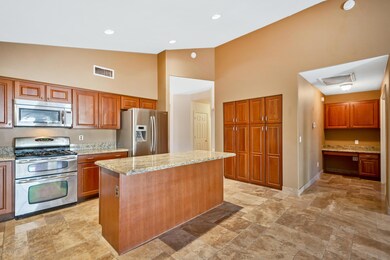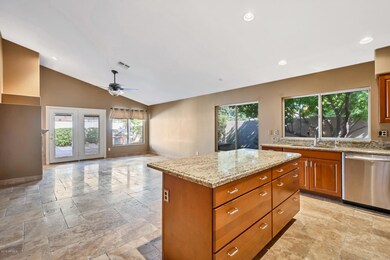
484 E Jasper Dr Gilbert, AZ 85296
Downtown Gilbert NeighborhoodHighlights
- Play Pool
- Vaulted Ceiling
- Granite Countertops
- Settlers Point Elementary School Rated A-
- Corner Lot
- Covered patio or porch
About This Home
As of April 2025A lovely home to entertain family and friends. The covered patio is roomy and joins a arbor style shade made with Alumawood, A professional high pressure misting system surrounds the entire area. A built in BBQ with wet sink, cooler, and play pool finishes the outdoors. Inside a spacious kitchen is open to the family room. The front of the home has a formal living and dining area. A generous master suite has oversize tub and shower with private water closet and large walk in closet. Well maintained and move in ready.
Last Agent to Sell the Property
Realty ONE Group Brokerage Phone: 602-828-0684 License #SA632021000

Home Details
Home Type
- Single Family
Est. Annual Taxes
- $1,495
Year Built
- Built in 1995
Lot Details
- 5,946 Sq Ft Lot
- Desert faces the front and back of the property
- Block Wall Fence
- Corner Lot
- Misting System
- Front and Back Yard Sprinklers
HOA Fees
- $33 Monthly HOA Fees
Parking
- 2 Car Garage
- Garage Door Opener
Home Design
- Wood Frame Construction
- Tile Roof
- Stucco
Interior Spaces
- 1,825 Sq Ft Home
- 1-Story Property
- Vaulted Ceiling
- Ceiling Fan
- Gas Fireplace
- Double Pane Windows
- Solar Screens
- Family Room with Fireplace
Kitchen
- Breakfast Bar
- Built-In Microwave
- Kitchen Island
- Granite Countertops
Flooring
- Carpet
- Laminate
- Stone
Bedrooms and Bathrooms
- 3 Bedrooms
- 2 Bathrooms
- Dual Vanity Sinks in Primary Bathroom
- Bathtub With Separate Shower Stall
Accessible Home Design
- No Interior Steps
Outdoor Features
- Play Pool
- Covered patio or porch
- Built-In Barbecue
Schools
- Settler's Point Elementary School
- South Valley Jr. High Middle School
- Campo Verde High School
Utilities
- Refrigerated Cooling System
- Heating System Uses Natural Gas
- High Speed Internet
- Cable TV Available
Listing and Financial Details
- Tax Lot 201
- Assessor Parcel Number 304-24-371
Community Details
Overview
- Association fees include ground maintenance
- Settlers Meadow Association, Phone Number (480) 820-3451
- Built by Ryland Homes
- Settler's Meadow Subdivision
Recreation
- Community Playground
Map
Home Values in the Area
Average Home Value in this Area
Property History
| Date | Event | Price | Change | Sq Ft Price |
|---|---|---|---|---|
| 04/24/2025 04/24/25 | Sold | $510,000 | 0.0% | $279 / Sq Ft |
| 03/29/2025 03/29/25 | Pending | -- | -- | -- |
| 03/29/2025 03/29/25 | Price Changed | $510,000 | +2.0% | $279 / Sq Ft |
| 03/28/2025 03/28/25 | Price Changed | $500,000 | -3.6% | $274 / Sq Ft |
| 03/20/2025 03/20/25 | For Sale | $518,500 | +47.7% | $284 / Sq Ft |
| 11/21/2019 11/21/19 | Sold | $351,000 | +1.7% | $192 / Sq Ft |
| 10/26/2019 10/26/19 | Pending | -- | -- | -- |
| 10/24/2019 10/24/19 | For Sale | $345,000 | 0.0% | $189 / Sq Ft |
| 05/22/2013 05/22/13 | Rented | $1,650 | 0.0% | -- |
| 05/18/2013 05/18/13 | Under Contract | -- | -- | -- |
| 05/07/2013 05/07/13 | For Rent | $1,650 | 0.0% | -- |
| 04/19/2013 04/19/13 | Sold | $235,000 | +2.2% | $129 / Sq Ft |
| 03/04/2013 03/04/13 | Pending | -- | -- | -- |
| 03/01/2013 03/01/13 | For Sale | $230,000 | -- | $126 / Sq Ft |
Tax History
| Year | Tax Paid | Tax Assessment Tax Assessment Total Assessment is a certain percentage of the fair market value that is determined by local assessors to be the total taxable value of land and additions on the property. | Land | Improvement |
|---|---|---|---|---|
| 2025 | $1,603 | $22,351 | -- | -- |
| 2024 | $1,657 | $21,286 | -- | -- |
| 2023 | $1,657 | $36,930 | $7,380 | $29,550 |
| 2022 | $1,604 | $28,050 | $5,610 | $22,440 |
| 2021 | $1,692 | $26,260 | $5,250 | $21,010 |
| 2020 | $1,666 | $24,320 | $4,860 | $19,460 |
| 2019 | $1,536 | $22,310 | $4,460 | $17,850 |
| 2018 | $1,495 | $20,780 | $4,150 | $16,630 |
| 2017 | $1,444 | $19,480 | $3,890 | $15,590 |
| 2016 | $1,495 | $18,710 | $3,740 | $14,970 |
| 2015 | $1,603 | $17,980 | $3,590 | $14,390 |
Mortgage History
| Date | Status | Loan Amount | Loan Type |
|---|---|---|---|
| Open | $365,000 | New Conventional | |
| Previous Owner | $331,000 | New Conventional | |
| Previous Owner | $30,000 | Credit Line Revolving | |
| Previous Owner | $211,500 | New Conventional | |
| Previous Owner | $96,325 | New Conventional | |
| Previous Owner | $30,000 | Stand Alone Second | |
| Previous Owner | $125,496 | Unknown | |
| Previous Owner | $134,000 | New Conventional |
Deed History
| Date | Type | Sale Price | Title Company |
|---|---|---|---|
| Warranty Deed | $351,000 | Security Title Agency Inc | |
| Warranty Deed | $235,000 | Empire West Title Agency | |
| Joint Tenancy Deed | -- | United Title Agency | |
| Cash Sale Deed | $95,950 | United Title Agency |
Similar Homes in the area
Source: Arizona Regional Multiple Listing Service (ARMLS)
MLS Number: 5996147
APN: 304-24-371
- 1148 S Sierra St Unit 3
- 1207 S Larkspur Ct
- 534 E Sheffield Ave
- 533 E Kyle Ct
- 1345 S Corrine Dr
- 474 E Baylor Ln
- 493 E Baylor Ln
- 277 E Windsor Ct
- 288 E Baylor Ln
- 318 E Gail Dr
- 235 E Sheffield Ct
- 753 E Sheffield Ave
- 570 E Betsy Ln
- 449 E Redondo Dr
- 341 E Constitution Dr
- 755 E Orchid Ln
- 871 E Sherri Dr
- 1528 S Park Grove Ln
- 661 E Redondo Dr
- 1013 S Hazel Ct
