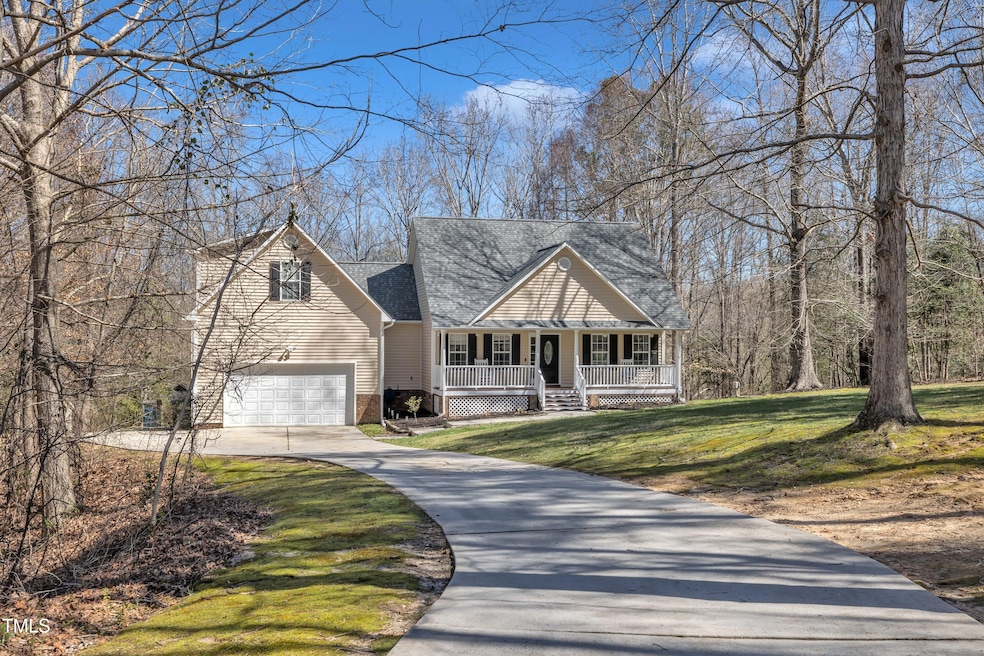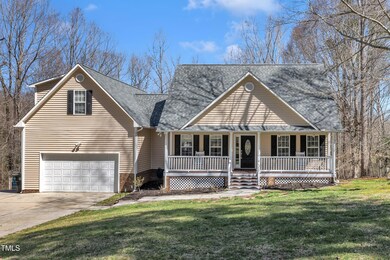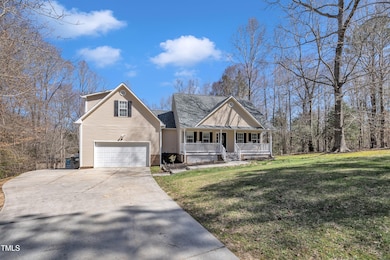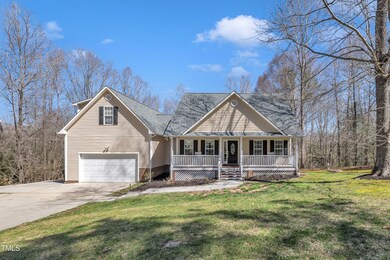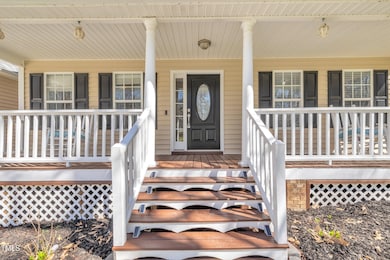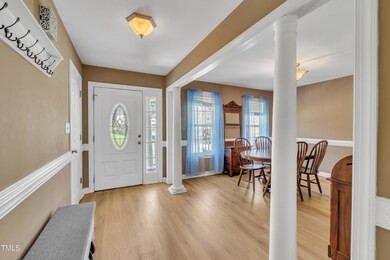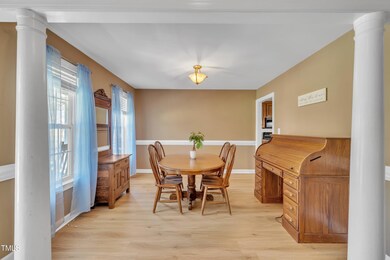
484 Galaxy Dr Garner, NC 27529
Cleveland NeighborhoodEstimated payment $2,605/month
Highlights
- Above Ground Spa
- Deck
- Bonus Room
- Heavily Wooded Lot
- Wood Flooring
- Covered patio or porch
About This Home
Discover the perfect blend of charm, comfort, and privacy in this beautiful 3-bedroom, 2-bath ranch in Garner! Tucked away on a peaceful lot with permanent open space and a serene creek behind it, this home offers the perfect retreat from the everyday hustle. Step inside to a bright and inviting layout, featuring a fully remodeled kitchen (2023) with modern finishes, and updated appliances. The spacious living areas provide a welcoming atmosphere for both relaxing and entertaining. Need extra flexibility? The bonus room over the garage makes the ideal home office, playroom, or guest space. Outside, enjoy the best of North Carolina living. Start your mornings on the rocking chair front porch, then unwind in the evenings on the long screened porch, where you can take in the natural beauty of the backyard. And when it's time to truly relax, the hot tub with a brand-new lid is ready and waiting! With a peaceful setting, thoughtful updates, and versatile living spaces, this home is a true gem. Don't miss your chance to make it yours!
Home Details
Home Type
- Single Family
Est. Annual Taxes
- $1,990
Year Built
- Built in 2004
Lot Details
- 1.05 Acre Lot
- Cul-De-Sac
- Heavily Wooded Lot
- Many Trees
- Back and Front Yard
HOA Fees
- $11 Monthly HOA Fees
Parking
- 2 Car Attached Garage
- Front Facing Garage
- 2 Open Parking Spaces
Home Design
- Shingle Roof
- Vinyl Siding
Interior Spaces
- 2,221 Sq Ft Home
- 1-Story Property
- Smooth Ceilings
- Ceiling Fan
- Propane Fireplace
- Bay Window
- Living Room with Fireplace
- Dining Room
- Bonus Room
- Basement
- Crawl Space
- Breakfast Bar
Flooring
- Wood
- Carpet
- Luxury Vinyl Tile
Bedrooms and Bathrooms
- 3 Bedrooms
- Walk-In Closet
- 2 Full Bathrooms
- Double Vanity
- Separate Shower in Primary Bathroom
- Soaking Tub
- Bathtub with Shower
- Walk-in Shower
Laundry
- Laundry Room
- Laundry on main level
Outdoor Features
- Above Ground Spa
- Deck
- Covered patio or porch
Schools
- Polenta Elementary School
- Swift Creek Middle School
- Cleveland High School
Utilities
- Central Air
- Heat Pump System
- Septic Tank
- Septic System
Community Details
- Association fees include ground maintenance
- York Properties/Jordan Ridge Homeowners Assoc Association, Phone Number (919) 863-8084
- Jordan Ridge Subdivision
Listing and Financial Details
- Assessor Parcel Number 06G05040C
Map
Home Values in the Area
Average Home Value in this Area
Tax History
| Year | Tax Paid | Tax Assessment Tax Assessment Total Assessment is a certain percentage of the fair market value that is determined by local assessors to be the total taxable value of land and additions on the property. | Land | Improvement |
|---|---|---|---|---|
| 2024 | $1,786 | $220,460 | $43,000 | $177,460 |
| 2023 | $1,725 | $220,460 | $43,000 | $177,460 |
| 2022 | $1,813 | $220,460 | $43,000 | $177,460 |
| 2021 | $1,813 | $220,460 | $43,000 | $177,460 |
| 2020 | $1,835 | $220,460 | $43,000 | $177,460 |
| 2019 | $1,835 | $220,460 | $43,000 | $177,460 |
| 2018 | $1,724 | $202,220 | $40,000 | $162,220 |
| 2017 | $1,724 | $202,220 | $40,000 | $162,220 |
| 2016 | $1,724 | $202,220 | $40,000 | $162,220 |
| 2015 | $1,724 | $202,220 | $40,000 | $162,220 |
| 2014 | $1,724 | $202,220 | $40,000 | $162,220 |
Property History
| Date | Event | Price | Change | Sq Ft Price |
|---|---|---|---|---|
| 04/08/2025 04/08/25 | Pending | -- | -- | -- |
| 03/20/2025 03/20/25 | For Sale | $435,000 | -- | $196 / Sq Ft |
Deed History
| Date | Type | Sale Price | Title Company |
|---|---|---|---|
| Interfamily Deed Transfer | -- | None Available | |
| Warranty Deed | $214,000 | Guaranty Title Ins Agency | |
| Deed | $180,000 | -- |
Mortgage History
| Date | Status | Loan Amount | Loan Type |
|---|---|---|---|
| Open | $213,500 | New Conventional | |
| Closed | $203,800 | New Conventional | |
| Closed | $218,025 | New Conventional | |
| Previous Owner | $164,800 | Unknown | |
| Previous Owner | $20,600 | Stand Alone Second |
Similar Homes in the area
Source: Doorify MLS
MLS Number: 10083453
APN: 06G05040C
- 333 Bald Head Island Dr
- 59 Ocracoke Island Way
- 118 Setter Point
- 42 Galaxy Dr
- 215 Oak Island Ct
- 23 Sparkle Ln
- 50 Beech Trail
- 244 Victor Ct
- 0 Government Rd Unit 2434558
- 189 Grey Hawk Dr
- 212 Wintergreen Dr
- 48 Arabella Ln
- 244 Winding Oak Way
- 363 Grey Hawk Dr
- 669 Balmoral St
- 0 Slate Top Rd Unit 10054393
- 202 Wimbledon Ct
- 101 Wimbledon Ct
- 103 Mayfair Ct
- 83 Meath Ct Unit 209
