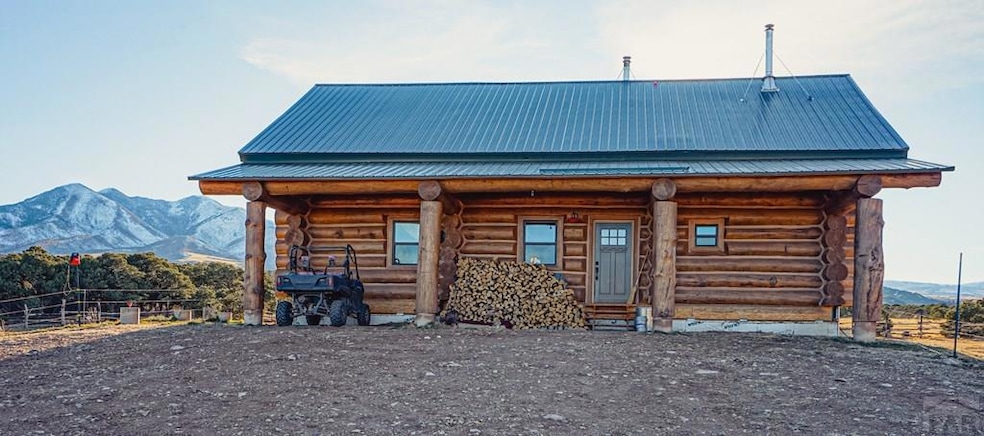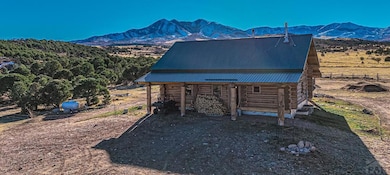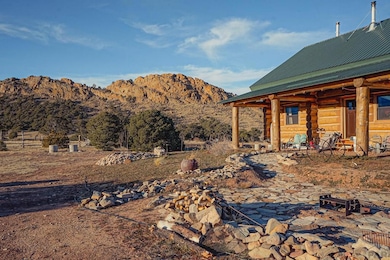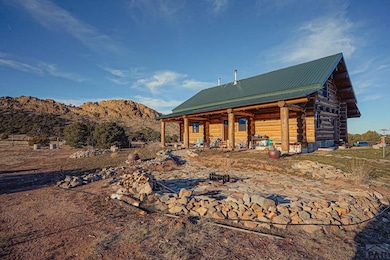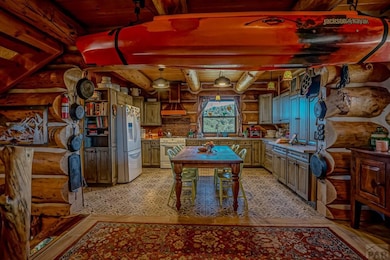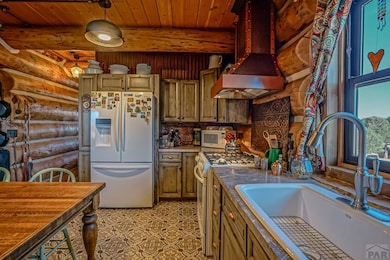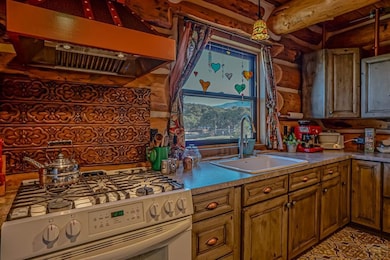
484 Gordon Dr Walsenburg, CO 81089
South Town NeighborhoodEstimated payment $5,512/month
Highlights
- Guest House
- RV Access or Parking
- Mountain View
- Horses Allowed On Property
- 116 Acre Lot
- Fireplace in Primary Bedroom
About This Home
Located-10 miles East of Gardner, at the base of Silver Mountain sits a Custom Log Home on 116 Acres of Breathtaking Mountain Views!!! This rural acreage has trails to ride your 4x4, hike to the members only, BLM access, shoot, hunt, look for sheds, camp, listen to Elk bugle, see the Deer play, hear the Turkeys gobble, watch the Big Horn teach their young to jump the rocks, survey the terrain for Bears, & see the Eagles soar in their natural paradise. The burned oak fence guides you to this Private Oasis. Boasting a Productive Well, 4k gal cisterns, 4 space RV park with pwr/wat, a bunkhouse, & shower house you are set for guests & entertaining. Ponder the insulation factor as the massive logs take your breath away. This highly efficient cozy home radiates warmth in the winter from 2 wood stoves (an unlimited supply of firewood) and/or Radiant floor Heat while keeping it all cool in the summer months. The Chef's Dream kitchen will have aromas floating thru the home that make your mouth water, while the bedroom suite beckons you for relaxation, peace, & romance, as you absorb the Stunning Views while soaking in the tub or sipping your morning coffee. The 1400'+ basement constructed w/ICF blocks provides ample space to create your own vision also housing the high end efficiency boiler & on demand water heat utilities. Come see to believe this extraordinary property for yourself as you step back in time & a simpler life.
Listing Agent
Code of the West Real Estate LLC Brokerage Phone: 7197423626 License #FA100086492
Home Details
Home Type
- Single Family
Est. Annual Taxes
- $2,276
Year Built
- Built in 2022
Lot Details
- 116 Acre Lot
- Wood Fence
- Landscaped with Trees
- Lawn
- Garden
HOA Fees
- $19 Monthly HOA Fees
Home Design
- Metal Roof
- Log Siding
- Lead Paint Disclosure
Interior Spaces
- 1,898 Sq Ft Home
- 1-Story Property
- Vaulted Ceiling
- Ceiling Fan
- Wood Burning Stove
- Double Pane Windows
- Family Room on Second Floor
- Living Room with Fireplace
- 2 Fireplaces
- Dining Room
- Mountain Views
- Fire and Smoke Detector
- Unfinished Basement
Kitchen
- Gas Oven or Range
- Range Hood
Flooring
- Radiant Floor
- Concrete
- Tile
Bedrooms and Bathrooms
- 1 Bedroom
- Fireplace in Primary Bedroom
- Walk-In Closet
- 2 Bathrooms
- Walk-in Shower
Laundry
- Laundry on main level
- Dryer
- Washer
Parking
- No Garage
- RV Access or Parking
Outdoor Features
- Covered patio or porch
- Exterior Lighting
- Shed
- Outbuilding
Utilities
- No Cooling
- Heating System Uses Wood
- High-Efficiency Furnace
- Water Filtration System
- Cistern
- Well
- Water Heater
Additional Features
- Water-Smart Landscaping
- Guest House
- Horses Allowed On Property
Community Details
- Association fees include road maintenance
- Association Phone (806) 762-0214
- Walsenburg Subdivision
Map
Home Values in the Area
Average Home Value in this Area
Property History
| Date | Event | Price | Change | Sq Ft Price |
|---|---|---|---|---|
| 03/10/2025 03/10/25 | Price Changed | $950,000 | -13.6% | $501 / Sq Ft |
| 12/11/2024 12/11/24 | For Sale | $1,100,000 | -- | $580 / Sq Ft |
Similar Homes in Walsenburg, CO
Source: Pueblo Association of REALTORS®
MLS Number: 229119
- 419 Johnson Dr
- 2485 5th St
- 444 S Larkspur Dr
- 1044 N Bader Ct
- 1424 S Sierra Dr
- 391 Burgess Dr
- 1480 Sterling Hill Ct
- 1519 Stonehill Ct
- 2874 Cliff View Ct
- 2116 Ridgetrail Dr
- 1575 Ridgetrail Ct
- 2384 Crestridge Dr
- 147 Silver Rock Trail
- 228 Birch Ave
- 3625 Silver Rock Cir
- 467 White Sand Trail
- 597 Vista Dr
- 2799 Saddleback Dr
- 3762 White Rose Loop
- 2580 Saddleback Dr
