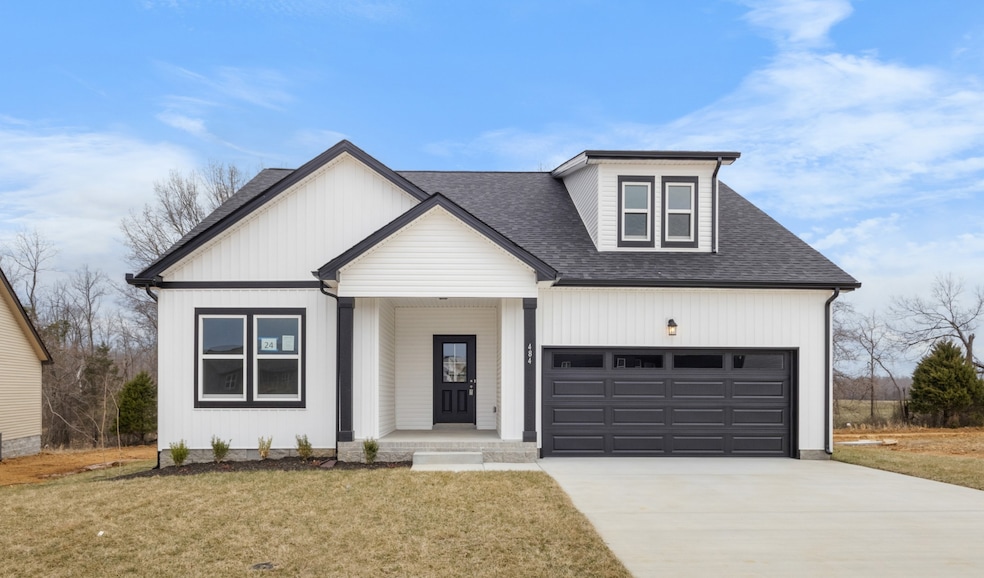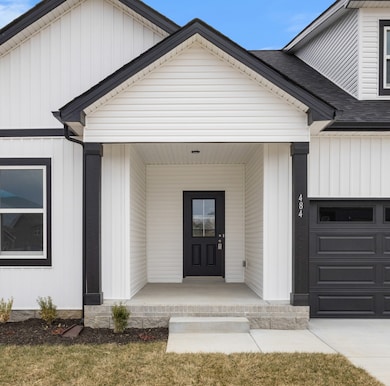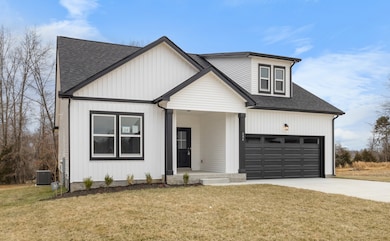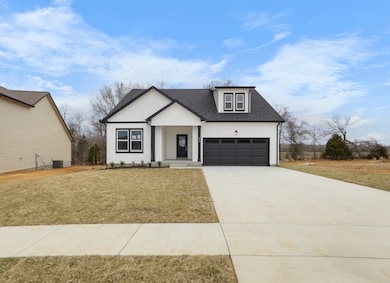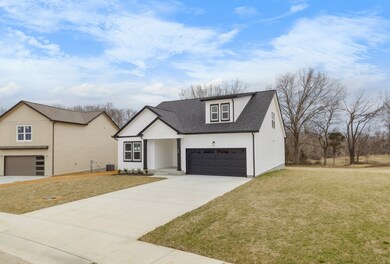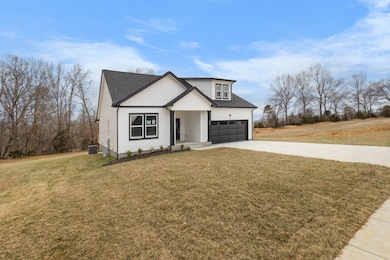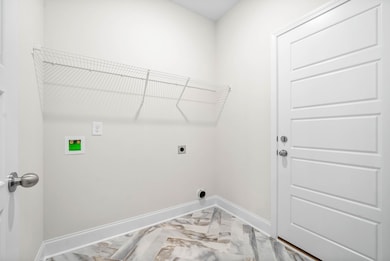
484 Herman Dr Clarksville, TN 37042
Estimated payment $2,356/month
Highlights
- Living Room with Fireplace
- Walk-In Closet
- Tile Flooring
- 2 Car Attached Garage
- Cooling Available
- Central Heating
About This Home
Ranch style w/ Bonus! 9ft ceilings! Custom cut granite tops in kitchen & island. Floor to ceiling stone fireplace in the great room. Primary suite with full bath to include double vanities, designer showcase double tile shower & walk in closet. Bonus Room upstairs with full bath. State of the art media convenience box. Insulated, "smart" garage door.
Listing Agent
Century 21 Platinum Properties Brokerage Phone: 9312169666 License # 339190

Home Details
Home Type
- Single Family
Est. Annual Taxes
- $2,800
Year Built
- Built in 2025
HOA Fees
- $35 Monthly HOA Fees
Parking
- 2 Car Attached Garage
Home Design
- Shingle Roof
- Vinyl Siding
Interior Spaces
- 2,100 Sq Ft Home
- Property has 2 Levels
- Ceiling Fan
- Living Room with Fireplace
- Fire and Smoke Detector
Kitchen
- Microwave
- Dishwasher
- Disposal
Flooring
- Carpet
- Laminate
- Tile
- Vinyl
Bedrooms and Bathrooms
- 3 Main Level Bedrooms
- Walk-In Closet
- 3 Full Bathrooms
Schools
- Liberty Elementary School
- New Providence Middle School
- Northwest High School
Utilities
- Cooling Available
- Central Heating
Community Details
- $300 One-Time Secondary Association Fee
- Association fees include trash
- Cherry Acres Subdivision
Listing and Financial Details
- Tax Lot 24
Map
Home Values in the Area
Average Home Value in this Area
Tax History
| Year | Tax Paid | Tax Assessment Tax Assessment Total Assessment is a certain percentage of the fair market value that is determined by local assessors to be the total taxable value of land and additions on the property. | Land | Improvement |
|---|---|---|---|---|
| 2024 | $4,129 | $97,850 | $0 | $0 |
| 2023 | $0 | $0 | $0 | $0 |
Property History
| Date | Event | Price | Change | Sq Ft Price |
|---|---|---|---|---|
| 04/21/2025 04/21/25 | For Sale | $374,900 | -- | $179 / Sq Ft |
Deed History
| Date | Type | Sale Price | Title Company |
|---|---|---|---|
| Quit Claim Deed | -- | None Listed On Document |
Similar Homes in Clarksville, TN
Source: Realtracs
MLS Number: 2820679
APN: 053C-A-026.00-00008053C
- 493 Herman Dr
- 497 Herman Dr
- 1021 Cherry Acres Dr
- 504 Herman Dr
- 1013 Cherry Acres Dr
- 245 Cherry Fields
- 465 Herman Dr
- 508 Herman Dr
- 43 Cherry Acres Dr
- 26 Cherry Acres Dr
- 2 Cherry Acres Dr
- 24 Cherry Acres Dr
- 63 Cherry Acres Dr
- 512 Herman Dr
- 1010 Cherry Acres Dr
- 1006 Cherry Acres Dr
- 1002 Cherry Acres Dr
- 528 Herman Dr
- 139 Cherry Fields
- 847 Shelton Cir
