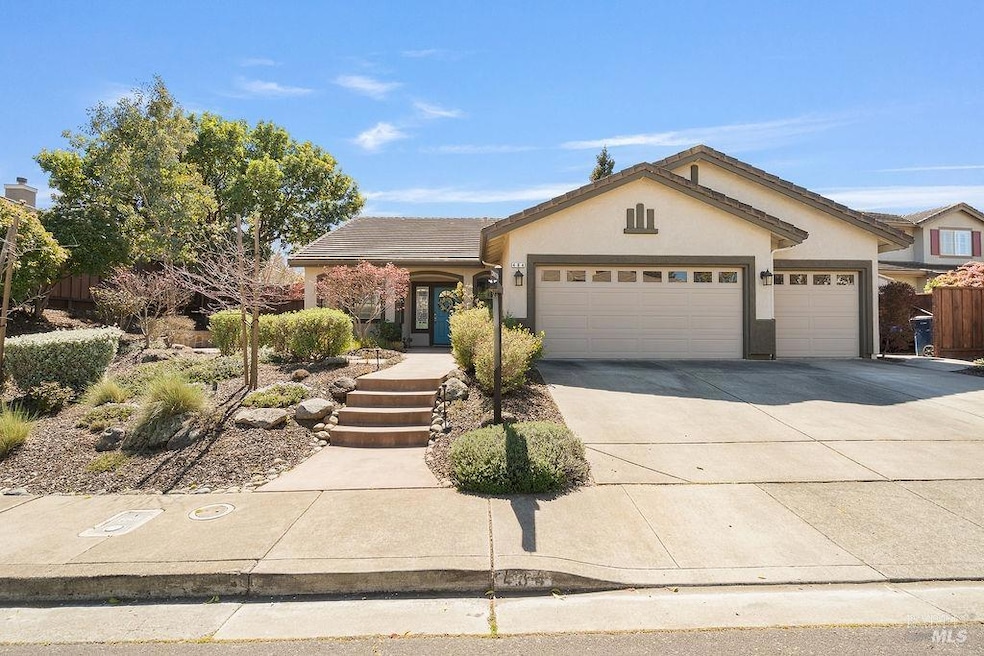
484 Jasper Ct Benicia, CA 94510
Estimated payment $6,989/month
Highlights
- Cathedral Ceiling
- Wood Flooring
- Breakfast Area or Nook
- Matthew Turner Elementary School Rated A
- Quartz Countertops
- Walk-In Pantry
About This Home
Tucked away on a desirable court in one of Benicia's most sought-after neighborhoods, this stunning single-story home offers 3 bedrooms and 2 baths with thoughtful upgrades throughout. Vaulted ceilings and plantation shutters create a bright and airy ambiance, while hickory engineered hardwood floors add warmth and sophistication. The remodeled kitchen is a chef's dream, featuring a massive 4'6" x 10' island with white quartz countertops, stainless steel appliances, a large pantry, and an extended eat-in area. A 10' sliding glass door floods the space with natural light and offers seamless access to the backyard. The family room boasts a custom-built entertainment center and gas fireplace, perfect for entertaining or relaxing. The primary suite includes custom-built cabinets and drawers, plus a generous walk-in closet. One of the secondary bedrooms is enhanced with French doors and a versatile Murphy bed, desk, and bookshelves. Designed for both beauty and functionality, the fully landscaped front and backyards feature outdoor lighting, irrigation, stamped concrete and paver patios, artificial turf, and a natural gas connection for a BBQ. This is a rare opportunity to own a beautifully upgraded home in an unbeatable location!
Home Details
Home Type
- Single Family
Est. Annual Taxes
- $6,837
Year Built
- Built in 1997 | Remodeled
Lot Details
- 10,271 Sq Ft Lot
- Wood Fence
- Landscaped
- Front Yard Sprinklers
- Low Maintenance Yard
Parking
- 3 Car Attached Garage
- Front Facing Garage
Home Design
- Slab Foundation
- Tile Roof
- Stucco
Interior Spaces
- 2,153 Sq Ft Home
- 1-Story Property
- Cathedral Ceiling
- Fireplace With Gas Starter
- Brick Fireplace
- Family Room Off Kitchen
- Combination Dining and Living Room
- Wood Flooring
Kitchen
- Breakfast Area or Nook
- Walk-In Pantry
- Gas Cooktop
- Microwave
- Dishwasher
- Kitchen Island
- Quartz Countertops
- Compactor
- Disposal
Bedrooms and Bathrooms
- 3 Bedrooms
- Walk-In Closet
- Bathroom on Main Level
- 2 Full Bathrooms
- Dual Sinks
- Bathtub with Shower
- Separate Shower
Laundry
- Laundry in unit
- Washer and Dryer Hookup
Home Security
- Carbon Monoxide Detectors
- Fire and Smoke Detector
Additional Features
- Patio
- Central Heating and Cooling System
Listing and Financial Details
- Assessor Parcel Number 0083-482-250
Map
Home Values in the Area
Average Home Value in this Area
Tax History
| Year | Tax Paid | Tax Assessment Tax Assessment Total Assessment is a certain percentage of the fair market value that is determined by local assessors to be the total taxable value of land and additions on the property. | Land | Improvement |
|---|---|---|---|---|
| 2024 | $6,837 | $560,287 | $153,923 | $406,364 |
| 2023 | $6,676 | $549,302 | $150,905 | $398,397 |
| 2022 | $6,554 | $538,533 | $147,947 | $390,586 |
| 2021 | $6,424 | $527,975 | $145,047 | $382,928 |
| 2020 | $6,340 | $522,562 | $143,560 | $379,002 |
| 2019 | $6,233 | $512,317 | $140,746 | $371,571 |
| 2018 | $6,077 | $502,273 | $137,987 | $364,286 |
| 2017 | $5,940 | $492,426 | $135,282 | $357,144 |
| 2016 | $5,989 | $482,772 | $132,630 | $350,142 |
| 2015 | $5,841 | $475,521 | $130,638 | $344,883 |
| 2014 | $6,197 | $466,207 | $128,079 | $338,128 |
Property History
| Date | Event | Price | Change | Sq Ft Price |
|---|---|---|---|---|
| 04/07/2025 04/07/25 | Pending | -- | -- | -- |
| 03/26/2025 03/26/25 | For Sale | $1,150,000 | -- | $534 / Sq Ft |
Deed History
| Date | Type | Sale Price | Title Company |
|---|---|---|---|
| Interfamily Deed Transfer | -- | None Available | |
| Grant Deed | $455,000 | North American Title Company | |
| Grant Deed | $480,000 | Old Republic Title Company | |
| Interfamily Deed Transfer | -- | None Available | |
| Interfamily Deed Transfer | -- | Chicago Title Co | |
| Grant Deed | $272,000 | Chicago Title Co |
Mortgage History
| Date | Status | Loan Amount | Loan Type |
|---|---|---|---|
| Open | $120,000 | Credit Line Revolving | |
| Open | $442,000 | New Conventional | |
| Closed | $150,000 | Credit Line Revolving | |
| Closed | $409,500 | New Conventional | |
| Previous Owner | $384,000 | Purchase Money Mortgage | |
| Previous Owner | $235,000 | Unknown | |
| Previous Owner | $217,450 | No Value Available |
Similar Homes in Benicia, CA
Source: Bay Area Real Estate Information Services (BAREIS)
MLS Number: 325024327
APN: 0083-482-250
- 514 Mccall Dr
- 460 Townsend Dr
- 582 Primrose Ln
- 156 Banbury Ct
- 439 Mckenna Ct
- 410 Duvall Ct
- 263 Carlisle Way
- 708 Primrose Ln
- 102 Banbury Way
- 516 Buckeye Ct
- 554 Buckeye Ct
- 130 Woodgreen Way
- 766 Barton Way
- 125 Sunset Cir Unit 45
- 2016 Clearview Cir
- 900 Southampton Rd Unit 99
- 1895 Shirley Dr
- 1893 Shirley Dr
- 1500 Karen Dr
- 2135 E 2nd St
