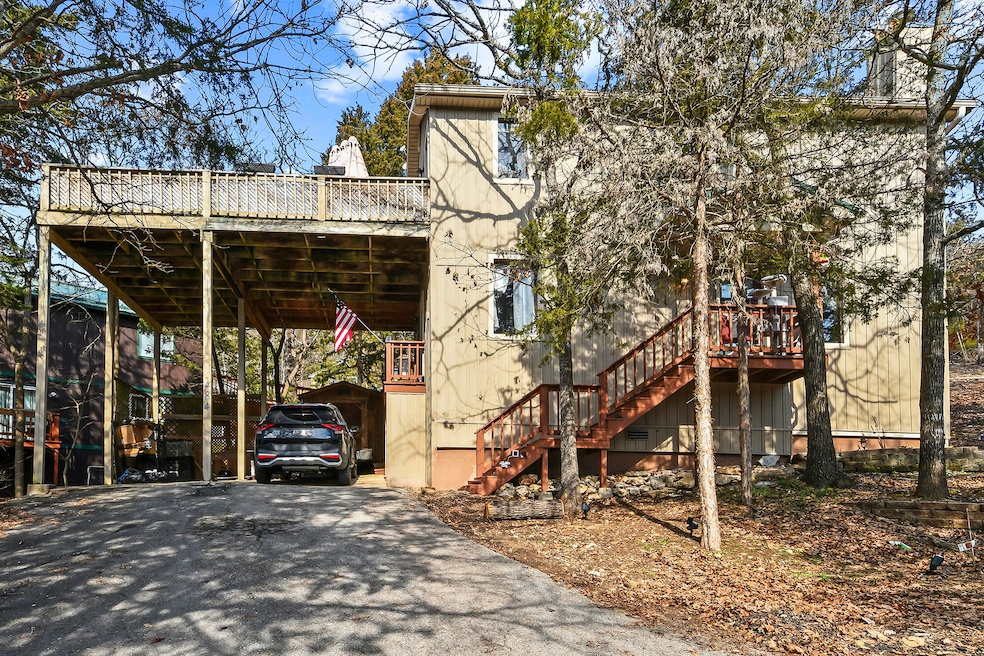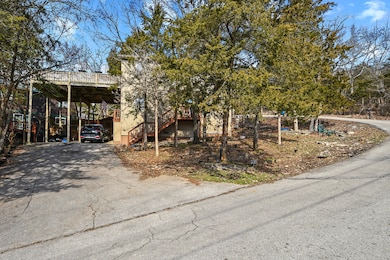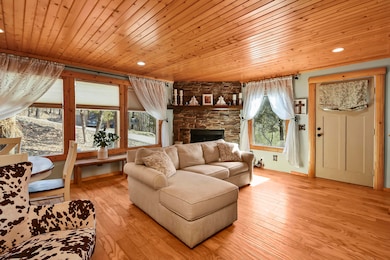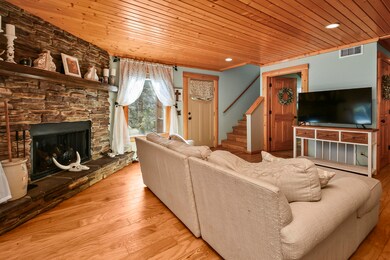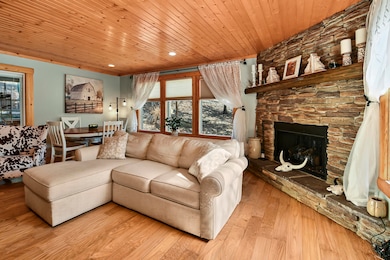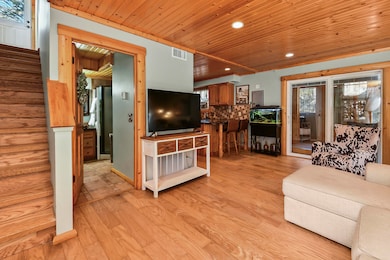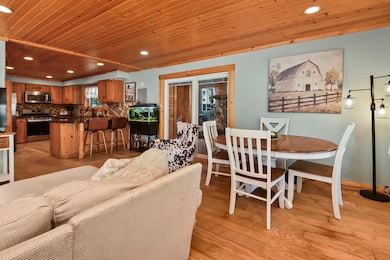Motivated Seller!! This charming 2BR/2BA retreat is nestled amongst the trees & a mere stroll from the lake's edge. Step inside to discover a remodeled haven of modern comfort & rustic elegance. The open-concept main level is bathed in natural light, anchored by a stunning stone FP, perfect for cozy evenings. The kitchen boasts new cabinets, a propane stove, & unique live-edge stained concrete countertops, creating a stylish & functional space. Wood ceilings & warm hardwood floors, heated by radiant heat during the winter, add character & charm. Upstairs, the main bedroom offers a private sanctuary complete with its own FP. With a host of recent upgrades including a new furnace and A/C unit, panel box wiring, hot water heater, stove, and fireplace insert, this home is move-in ready. The sunroom, previously utilized as a 3rd BR, offers flexible living space, while multiple decks provide ample opportunity to soak in the serene surroundings. And with carport parking, convenience is always at hand.

