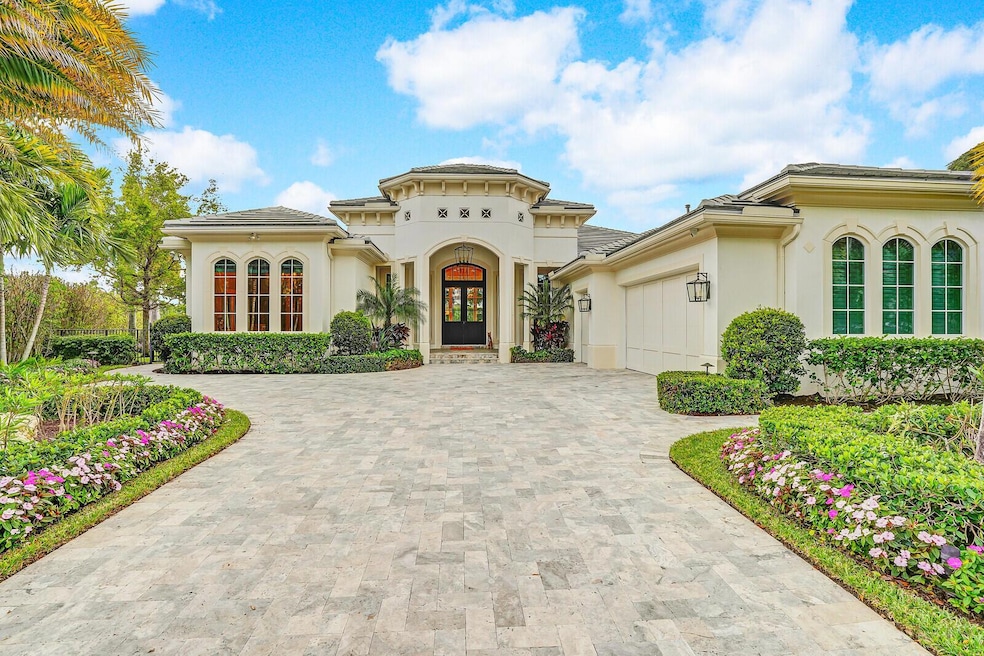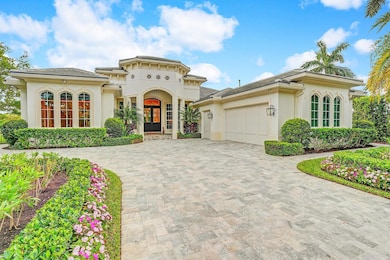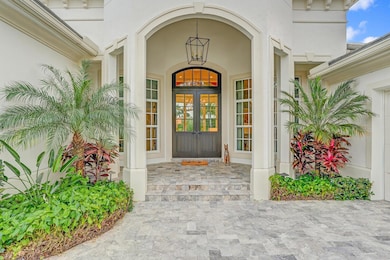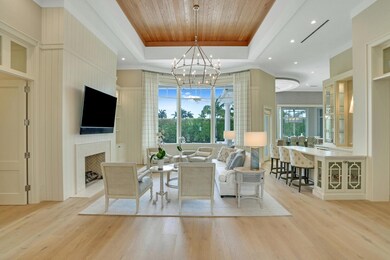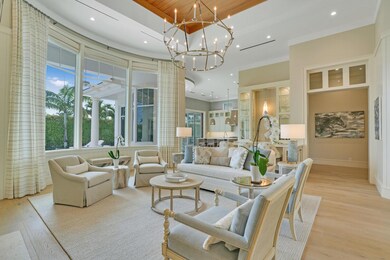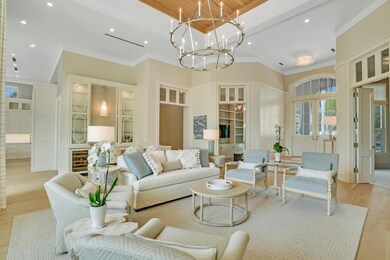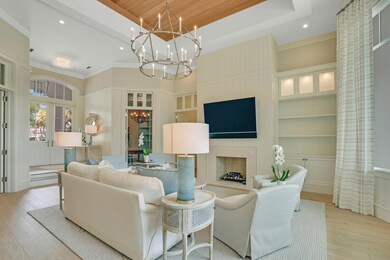
484 Savoie Dr Palm Beach Gardens, FL 33410
Frenchman's Reserve NeighborhoodHighlights
- Lake Front
- Golf Course Community
- Heated Spa
- William T. Dwyer High School Rated A-
- Gated with Attendant
- Private Membership Available
About This Home
As of March 2025Welcome to your dream home at 484 Savoie Drive, a stunning oasis in the exclusive community of Frenchman's Reserve! This beautifully remodeled 3-bedroom, 4.5-bathroom fully furnished residence exudes luxury and sophistication, showcasing high-end finishes and exquisite attention to detail. The heart of this home features a state-of-the-art kitchen equipped with top-of-the-line appliances, custom cabinetry, and an oversized island, perfect for entertaining and culinary creations. Enjoy the spacious open concept living and dining areas adorned with designer fixtures, elegant flooring, and large windows that flood the space with natural light. Retreat to your luxurious master suite, complete with a spa-like en-suite bathroom featuring a soaking tub, rainfall shower, and dual vanities--your
Home Details
Home Type
- Single Family
Est. Annual Taxes
- $33,690
Year Built
- Built in 2006
Lot Details
- 0.41 Acre Lot
- Lake Front
- Cul-De-Sac
- Fenced
- Sprinkler System
- Property is zoned PCD(ci
HOA Fees
- $1,087 Monthly HOA Fees
Parking
- 3 Car Garage
- Garage Door Opener
Property Views
- Lake
- Garden
- Pool
Interior Spaces
- 3,880 Sq Ft Home
- 1-Story Property
- Wet Bar
- Custom Mirrors
- Furnished
- Built-In Features
- Bar
- High Ceiling
- Decorative Fireplace
- French Doors
- Dining Room
- Den
- Sun or Florida Room
- Wood Flooring
Kitchen
- Breakfast Area or Nook
- Eat-In Kitchen
- Gas Range
- Microwave
- Dishwasher
- Disposal
Bedrooms and Bathrooms
- 3 Bedrooms
- Split Bedroom Floorplan
- Closet Cabinetry
- Walk-In Closet
- Dual Sinks
- Jettted Tub and Separate Shower in Primary Bathroom
Laundry
- Laundry Room
- Dryer
- Washer
- Laundry Tub
Home Security
- Home Security System
- Fire and Smoke Detector
- Fire Sprinkler System
Pool
- Heated Spa
- In Ground Spa
- Free Form Pool
- Saltwater Pool
- Gunite Spa
- Automatic Pool Chlorinator
Outdoor Features
- Patio
- Outdoor Grill
Schools
- Dwight D. Eisenhower K-8 Elementary School
- Howell L. Watkins Middle School
- William T. Dwyer High School
Utilities
- Forced Air Zoned Heating and Cooling System
- Gas Water Heater
- Water Softener is Owned
- Cable TV Available
Listing and Financial Details
- Assessor Parcel Number 52434131100000440
Community Details
Overview
- Association fees include common areas, cable TV, security
- Private Membership Available
- Frenchmans Reserve Pcd D Subdivision
Amenities
- Clubhouse
Recreation
- Golf Course Community
- Tennis Courts
- Community Basketball Court
- Pickleball Courts
- Community Pool
- Putting Green
Security
- Gated with Attendant
- Resident Manager or Management On Site
Map
Home Values in the Area
Average Home Value in this Area
Property History
| Date | Event | Price | Change | Sq Ft Price |
|---|---|---|---|---|
| 03/27/2025 03/27/25 | Sold | $4,300,000 | 0.0% | $1,108 / Sq Ft |
| 03/25/2025 03/25/25 | Pending | -- | -- | -- |
| 03/08/2025 03/08/25 | For Sale | $4,300,000 | +218.5% | $1,108 / Sq Ft |
| 10/11/2018 10/11/18 | Sold | $1,350,000 | -10.0% | $361 / Sq Ft |
| 09/11/2018 09/11/18 | Pending | -- | -- | -- |
| 07/01/2018 07/01/18 | For Sale | $1,500,000 | -- | $401 / Sq Ft |
Tax History
| Year | Tax Paid | Tax Assessment Tax Assessment Total Assessment is a certain percentage of the fair market value that is determined by local assessors to be the total taxable value of land and additions on the property. | Land | Improvement |
|---|---|---|---|---|
| 2024 | $33,690 | $1,677,500 | -- | -- |
| 2023 | $32,287 | $1,525,000 | $0 | $0 |
| 2022 | $28,539 | $1,386,364 | $0 | $0 |
| 2021 | $24,821 | $1,260,331 | $432,000 | $828,331 |
| 2020 | $25,253 | $1,304,968 | $414,000 | $890,968 |
| 2019 | $22,133 | $1,100,844 | $352,800 | $748,044 |
| 2018 | $17,657 | $940,078 | $0 | $0 |
| 2017 | $17,598 | $920,742 | $0 | $0 |
| 2016 | $17,651 | $901,804 | $0 | $0 |
| 2015 | $18,067 | $895,535 | $0 | $0 |
| 2014 | $18,225 | $888,428 | $0 | $0 |
Mortgage History
| Date | Status | Loan Amount | Loan Type |
|---|---|---|---|
| Previous Owner | $289,250 | New Conventional | |
| Previous Owner | $300,000 | Purchase Money Mortgage |
Deed History
| Date | Type | Sale Price | Title Company |
|---|---|---|---|
| Warranty Deed | $4,300,000 | None Listed On Document | |
| Warranty Deed | $4,300,000 | None Listed On Document | |
| Warranty Deed | $1,350,000 | None Available | |
| Special Warranty Deed | $1,566,725 | None Available |
Similar Homes in the area
Source: BeachesMLS
MLS Number: R11069440
APN: 52-43-41-31-10-000-0440
- 529 Les Jardin Dr
- 802 Floret Dr
- 538 Les Jardin Dr
- 820 Floret Dr
- 676 Hermitage Cir
- 687 Hermitage Cir
- 427 Savoie Dr
- 604 Hermitage Cir
- 2758 Biarritz Dr
- 626 Hermitage Cir
- 12943 N Normandy Way
- 12907 N Normandy Way
- 2556 La Cristal Cir
- 208 Lone Pine Dr
- 2575 La Cristal Cir
- 2567 Bordeaux Ct
- 3336 Grove Rd
- 96 Satinwood Ln
- 230 Lone Pine Dr
- 3682 Toulouse Dr
