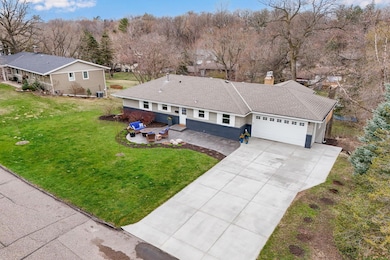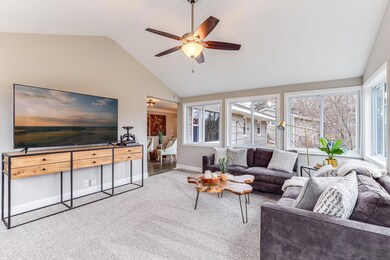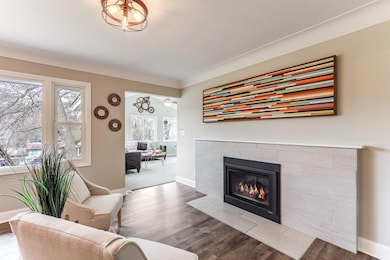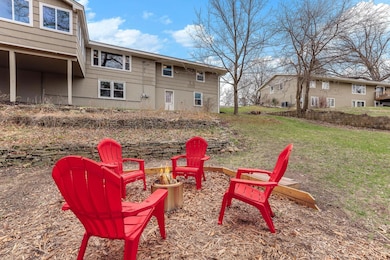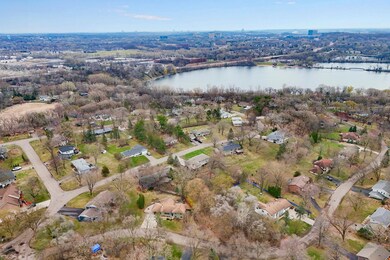
4840 Barbara Dr Hopkins, MN 55343
Estimated payment $3,264/month
Highlights
- Popular Property
- Family Room with Fireplace
- No HOA
- Hopkins Senior High School Rated A-
- Recreation Room
- The kitchen features windows
About This Home
Stylish Minnetonka Rambler with Great Flow & Fresh UpgradesThis well-maintained 4-bed, 2-bath walkout rambler offers a bright, and modern layout with practical living space on both levels. Enjoy 3 bedrooms on the main floor, two cozy gas fireplaces, and a vaulted 4-season sunroom that opens to a grilling deck with treetop views.It’s business up front—relax on the front patio surrounded by tall grasses and blooming perennials, perfect for morning coffee and watching the neighborhood go by. And party out back—perched on a hill with mature trees, the terraced backyard offers privacy and room to play, garden, trampoline, sled, or gather around the firepit.Recent updates include fresh paint inside and out, new carpet, stamped concrete patio, fresh concrete drive, smart features, and more (see supplement). Quiet, tucked-away neighborhood near trails, parks, Shady Oak Lake, breweries, and all the comforts and conveniences of modern living.Showings start April 25—schedule yours today!
Home Details
Home Type
- Single Family
Est. Annual Taxes
- $5,848
Year Built
- Built in 1956
Lot Details
- 0.37 Acre Lot
Parking
- 2 Car Attached Garage
Interior Spaces
- 1-Story Property
- Family Room with Fireplace
- 2 Fireplaces
- Living Room with Fireplace
- Recreation Room
- Storage Room
- Walk-Out Basement
Kitchen
- Range
- Microwave
- Dishwasher
- The kitchen features windows
Bedrooms and Bathrooms
- 4 Bedrooms
Laundry
- Dryer
- Washer
Utilities
- Forced Air Heating and Cooling System
- 200+ Amp Service
Community Details
- No Home Owners Association
- Winterset Park Subdivision
Listing and Financial Details
- Assessor Parcel Number 2611722240037
Map
Home Values in the Area
Average Home Value in this Area
Tax History
| Year | Tax Paid | Tax Assessment Tax Assessment Total Assessment is a certain percentage of the fair market value that is determined by local assessors to be the total taxable value of land and additions on the property. | Land | Improvement |
|---|---|---|---|---|
| 2023 | $5,848 | $495,300 | $202,400 | $292,900 |
| 2022 | $4,891 | $463,100 | $202,400 | $260,700 |
| 2021 | $4,698 | $389,800 | $184,000 | $205,800 |
| 2020 | $4,900 | $379,000 | $184,000 | $195,000 |
| 2019 | $4,624 | $374,500 | $184,000 | $190,500 |
| 2018 | $4,314 | $356,500 | $184,000 | $172,500 |
| 2017 | $4,096 | $300,300 | $165,000 | $135,300 |
| 2016 | $3,290 | $247,100 | $155,000 | $92,100 |
| 2015 | $3,182 | $235,100 | $150,000 | $85,100 |
| 2014 | -- | $214,100 | $150,000 | $64,100 |
Property History
| Date | Event | Price | Change | Sq Ft Price |
|---|---|---|---|---|
| 04/25/2025 04/25/25 | For Sale | $498,500 | +47.9% | $219 / Sq Ft |
| 02/17/2016 02/17/16 | Sold | $337,000 | -0.9% | $238 / Sq Ft |
| 01/04/2016 01/04/16 | For Sale | $339,900 | -- | $240 / Sq Ft |
Deed History
| Date | Type | Sale Price | Title Company |
|---|---|---|---|
| Warranty Deed | $337,000 | Trademark Title Services Inc | |
| Warranty Deed | $171,500 | Guaranty Title Inc | |
| Interfamily Deed Transfer | -- | Burnet Title |
Mortgage History
| Date | Status | Loan Amount | Loan Type |
|---|---|---|---|
| Open | $301,000 | New Conventional | |
| Closed | $320,150 | New Conventional | |
| Previous Owner | $200,000 | Construction |
Similar Homes in Hopkins, MN
Source: NorthstarMLS
MLS Number: 6688458
APN: 26-117-22-24-0037
- 5038 Dominick Spur
- 4532 Fairview Ave
- 4901 Carleton Rd
- 4709 Twin Haven Rd
- 5310 Dominick Dr
- 4700 Twin Haven Rd
- 12024 Fairview Ln
- 5399 Beachside Dr
- 5426 Sanibel Dr
- 5444 Maple Ridge Ct
- 5401 Pompano Dr
- 5464 Sanibel Dr
- 4714 Caribou Dr
- 5431 Sanibel Dr
- 5424 Rowland Rd
- 5500 Pompano Dr Unit A301 B
- 5556 Bimini Dr
- 4044 Merriam Rd
- 1228 Wagon Wheel Rd
- 1152 Landmark Trail S


