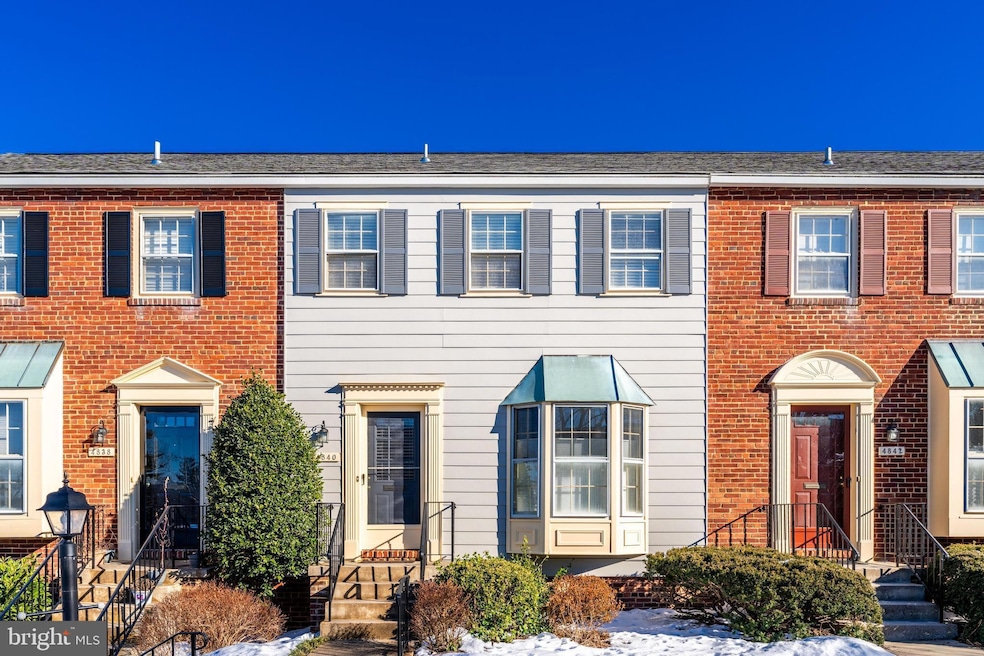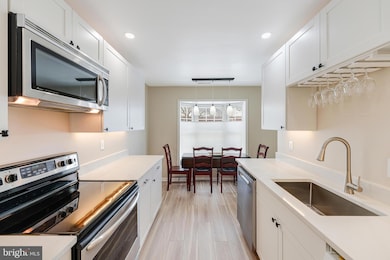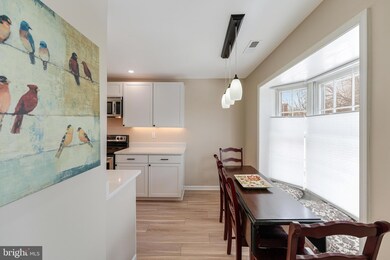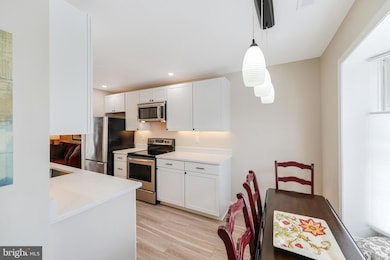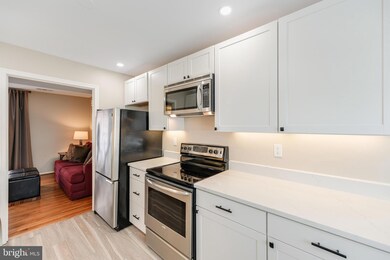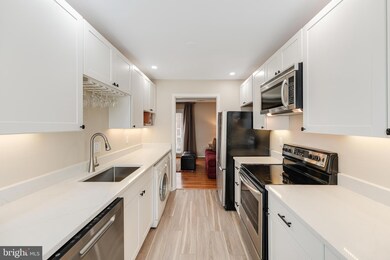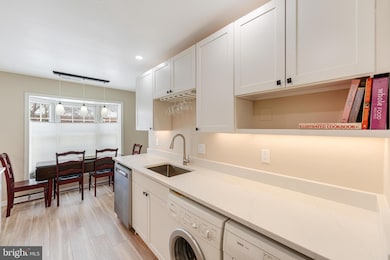
4840 Chevy Chase Dr Chevy Chase, MD 20815
Downtown Bethesda NeighborhoodHighlights
- Open Floorplan
- Colonial Architecture
- Upgraded Countertops
- Somerset Elementary School Rated A
- Wood Flooring
- Breakfast Area or Nook
About This Home
As of April 2025Welcome to 4840 Chevy Chase Drive, a beautifully updated two-bedroom, two-and-a-half-bathroom townhouse spanning two levels with attic storage, nestled in the heart of Bethesda. This beautiful residence boasts a modern kitchen, recently renovated (with new cabinets/counter/appliances), offering a fresh and contemporary space. *** One of the standout features of this property is its proximity to the vibrant Bethesda Row, a bustling downtown district known for its pedestrian-friendly streets and diverse array of businesses. Just a short stroll away, you'll find an eclectic mix of boutiques such as Reformation, offering eco-conscious fashion, and Anine Bing, known for Scandinavian-inspired designs. For tech enthusiasts, the Apple Store is conveniently located nearby. *** Food lovers will appreciate the variety of dining options within walking distance. Less than one mile to Bethesda Metro. Enjoy authentic Italian cuisine at Aventino, savor fresh seafood at The Salt Line, or indulge in sweet treats from Georgetown Cupcake. The area also features fitness centers like Equinox and wellness boutiques such as Bluemercury, catering to all your health and beauty needs. *** Living at 4840 Chevy Chase Drive offers not just a home, but a lifestyle enriched by the dynamic offerings of Bethesda Row.
Townhouse Details
Home Type
- Townhome
Est. Annual Taxes
- $7,125
Year Built
- Built in 1951
Lot Details
- Property is in excellent condition
HOA Fees
- $407 Monthly HOA Fees
Home Design
- Colonial Architecture
- Brick Exterior Construction
Interior Spaces
- 966 Sq Ft Home
- Property has 2 Levels
- Open Floorplan
- Built-In Features
- Recessed Lighting
- Family Room Off Kitchen
- Wood Flooring
- Crawl Space
Kitchen
- Breakfast Area or Nook
- Eat-In Kitchen
- Electric Oven or Range
- Built-In Microwave
- Dishwasher
- Stainless Steel Appliances
- Upgraded Countertops
- Disposal
Bedrooms and Bathrooms
- 2 Bedrooms
Laundry
- Dryer
- Washer
Parking
- 2 Open Parking Spaces
- 2 Parking Spaces
- Parking Lot
- Surface Parking
- Unassigned Parking
Utilities
- Forced Air Heating and Cooling System
- Electric Water Heater
Listing and Financial Details
- Assessor Parcel Number 160701982803
Community Details
Overview
- Association fees include common area maintenance, water, trash, snow removal, sewer, lawn maintenance
- Kenwood Forest Condos
- Kenwood Forest Subdivision
- Property Manager
Amenities
- Common Area
Pet Policy
- Pets Allowed
Map
Home Values in the Area
Average Home Value in this Area
Property History
| Date | Event | Price | Change | Sq Ft Price |
|---|---|---|---|---|
| 04/23/2025 04/23/25 | For Rent | $3,500 | 0.0% | -- |
| 04/18/2025 04/18/25 | Sold | $640,000 | -1.5% | $663 / Sq Ft |
| 03/09/2025 03/09/25 | Pending | -- | -- | -- |
| 01/31/2025 01/31/25 | For Sale | $650,000 | -- | $673 / Sq Ft |
Tax History
| Year | Tax Paid | Tax Assessment Tax Assessment Total Assessment is a certain percentage of the fair market value that is determined by local assessors to be the total taxable value of land and additions on the property. | Land | Improvement |
|---|---|---|---|---|
| 2024 | $7,125 | $573,333 | $0 | $0 |
| 2023 | $6,168 | $551,667 | $0 | $0 |
| 2022 | $4,272 | $530,000 | $159,000 | $371,000 |
| 2021 | $5,559 | $530,000 | $159,000 | $371,000 |
| 2020 | $5,528 | $530,000 | $159,000 | $371,000 |
| 2019 | $11,005 | $530,000 | $159,000 | $371,000 |
| 2018 | $5,376 | $520,000 | $0 | $0 |
| 2017 | $5,372 | $510,000 | $0 | $0 |
| 2016 | -- | $500,000 | $0 | $0 |
| 2015 | $4,443 | $483,333 | $0 | $0 |
| 2014 | $4,443 | $466,667 | $0 | $0 |
Mortgage History
| Date | Status | Loan Amount | Loan Type |
|---|---|---|---|
| Previous Owner | $150,000 | Unknown | |
| Previous Owner | $208,573 | Stand Alone Second | |
| Previous Owner | $210,000 | Purchase Money Mortgage | |
| Previous Owner | $210,000 | Purchase Money Mortgage |
Deed History
| Date | Type | Sale Price | Title Company |
|---|---|---|---|
| Deed | $465,000 | -- | |
| Deed | $465,000 | -- | |
| Deed | $465,000 | -- | |
| Deed | $465,000 | -- | |
| Deed | $569,000 | -- | |
| Deed | $569,000 | -- | |
| Deed | $328,000 | -- | |
| Deed | $162,000 | -- |
Similar Home in Chevy Chase, MD
Source: Bright MLS
MLS Number: MDMC2163596
APN: 07-01982803
- 4922 Bradley Blvd
- 4871 Chevy Chase Dr
- 6722 Offutt Ln
- 6656A Hillandale Rd Unit 45A
- 7034 Strathmore St Unit 6
- 7036 Strathmore St Unit 311
- 4720 Chevy Chase Dr Unit 204
- 4720 Chevy Chase Dr Unit 406
- 4720 Chevy Chase Dr Unit 503
- 7171 Woodmont Ave Unit 205
- 7171 Woodmont Ave Unit 206
- 7171 Woodmont Ave Unit 412
- 7111 Woodmont Ave Unit 107
- 7111 Woodmont Ave Unit 701
- 7111 Woodmont Ave Unit 108
- 6820 Wisconsin Ave Unit 4011
- 6820 Wisconsin Ave Unit 2009
- 6820 Wisconsin Ave Unit 8001
- 6820 Wisconsin Ave Unit 6009
- 6820 Wisconsin Ave Unit 2008
