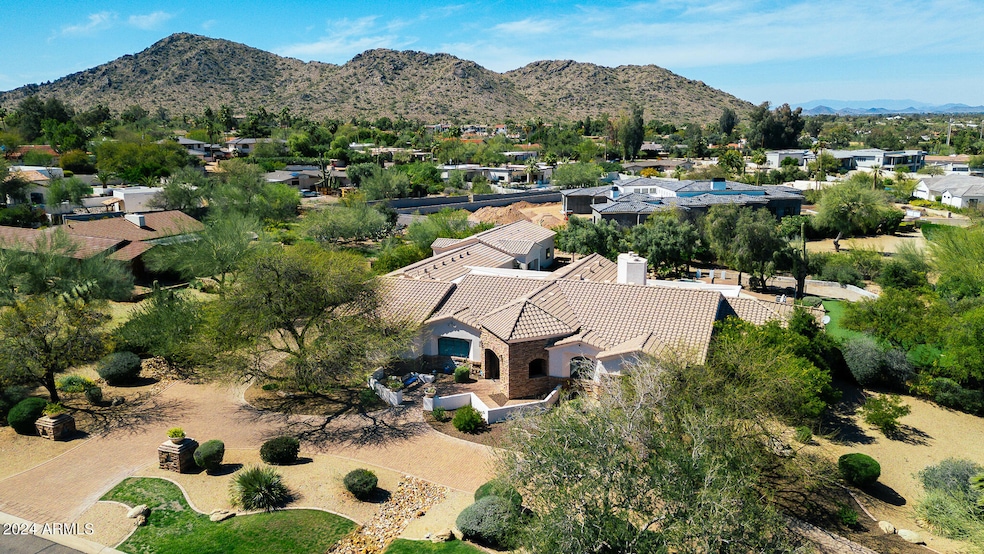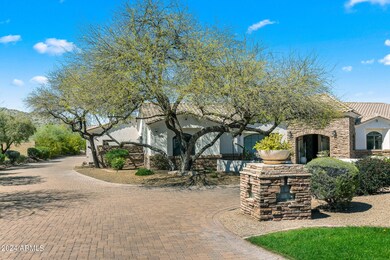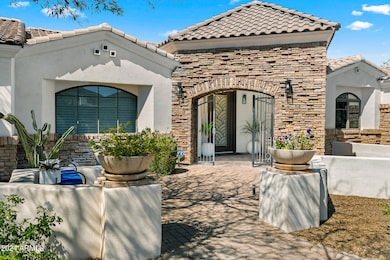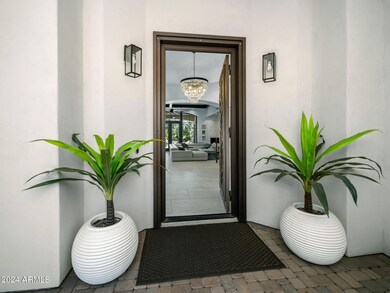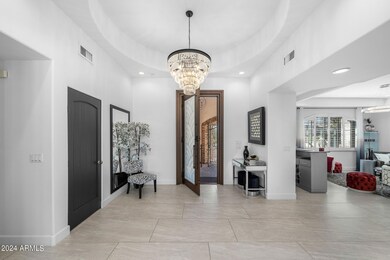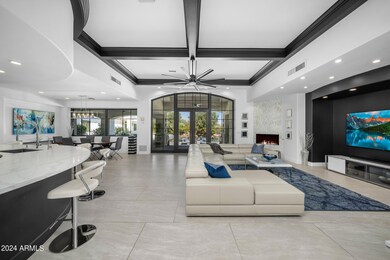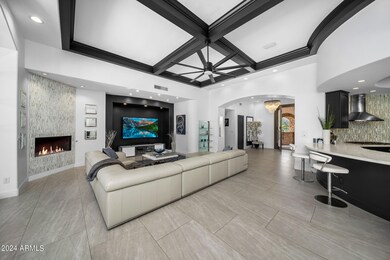
4840 E Caida Del Sol Dr Paradise Valley, AZ 85253
Paradise Valley NeighborhoodHighlights
- Heated Spa
- RV Gated
- Mountain View
- Cherokee Elementary School Rated A
- 1.02 Acre Lot
- Fireplace in Primary Bedroom
About This Home
As of January 2025What makes this home a coveted gem? Value: Currently there is only one property with a 1000sqft+ guest houses under $4M in Paradise Valley. Perfect Generational Living. Design: bold, modern architecture with clean lines and multi-generational modern living. Luxurious Interiors: High-end details and a layout that's both functional and fabulously designed. Entertainer's Dream: Incredible outdoor living spaces, complete with a sparkling pool, spa, and an outdoor BBQ/Bar. It's the perfect setting for memorable gatherings, big or small. Location: Minutes away from exceptional schools dining, shopping, and entertainment, yet tucked away in a private refuge. The best of Paradise Valley, with elegant design and superior craftsmanship that seamlessly blends indoor and outdoor living.
Home Details
Home Type
- Single Family
Est. Annual Taxes
- $7,553
Year Built
- Built in 1999
Lot Details
- 1.02 Acre Lot
- Desert faces the front and back of the property
- Wrought Iron Fence
- Artificial Turf
- Misting System
- Front and Back Yard Sprinklers
- Sprinklers on Timer
- Private Yard
Parking
- 4 Car Direct Access Garage
- 6 Open Parking Spaces
- Side or Rear Entrance to Parking
- Garage Door Opener
- Circular Driveway
- RV Gated
Home Design
- Santa Barbara Architecture
- Wood Frame Construction
- Tile Roof
- Stone Exterior Construction
- Stucco
Interior Spaces
- 5,598 Sq Ft Home
- 1-Story Property
- Central Vacuum
- Ceiling height of 9 feet or more
- Ceiling Fan
- Gas Fireplace
- Double Pane Windows
- Wood Frame Window
- Family Room with Fireplace
- 3 Fireplaces
- Mountain Views
Kitchen
- Eat-In Kitchen
- Breakfast Bar
- Gas Cooktop
- Built-In Microwave
- Kitchen Island
- Granite Countertops
Flooring
- Wood
- Carpet
- Stone
Bedrooms and Bathrooms
- 6 Bedrooms
- Fireplace in Primary Bedroom
- Primary Bathroom is a Full Bathroom
- 5.5 Bathrooms
- Dual Vanity Sinks in Primary Bathroom
- Bidet
Home Security
- Security System Owned
- Smart Home
Accessible Home Design
- No Interior Steps
Pool
- Heated Spa
- Heated Pool
- Diving Board
Outdoor Features
- Covered patio or porch
- Outdoor Fireplace
- Built-In Barbecue
Schools
- Cherokee Elementary School
- Cocopah Middle School
- Chaparral High School
Utilities
- Refrigerated Cooling System
- Mini Split Air Conditioners
- Zoned Heating
- Water Filtration System
- Septic Tank
- High Speed Internet
- Cable TV Available
Community Details
- No Home Owners Association
- Association fees include no fees
- Built by Custom
- Vista Linda Subdivision
Listing and Financial Details
- Tax Lot 6
- Assessor Parcel Number 168-53-007
Map
Home Values in the Area
Average Home Value in this Area
Property History
| Date | Event | Price | Change | Sq Ft Price |
|---|---|---|---|---|
| 01/10/2025 01/10/25 | Sold | $3,200,000 | -4.2% | $572 / Sq Ft |
| 12/15/2024 12/15/24 | Pending | -- | -- | -- |
| 12/08/2024 12/08/24 | Price Changed | $3,340,000 | -4.3% | $597 / Sq Ft |
| 10/24/2024 10/24/24 | Price Changed | $3,490,000 | -2.8% | $623 / Sq Ft |
| 08/21/2024 08/21/24 | Price Changed | $3,590,000 | -5.3% | $641 / Sq Ft |
| 06/13/2024 06/13/24 | Price Changed | $3,790,000 | -4.1% | $677 / Sq Ft |
| 04/18/2024 04/18/24 | For Sale | $3,950,000 | +154.8% | $706 / Sq Ft |
| 06/14/2019 06/14/19 | Sold | $1,550,000 | -3.1% | $391 / Sq Ft |
| 06/14/2019 06/14/19 | Price Changed | $1,600,000 | 0.0% | $403 / Sq Ft |
| 04/29/2019 04/29/19 | Pending | -- | -- | -- |
| 04/17/2019 04/17/19 | For Sale | $1,600,000 | +18.5% | $403 / Sq Ft |
| 06/12/2017 06/12/17 | Sold | $1,350,000 | -4.6% | $340 / Sq Ft |
| 04/29/2017 04/29/17 | Pending | -- | -- | -- |
| 02/26/2017 02/26/17 | Price Changed | $1,415,000 | -4.1% | $356 / Sq Ft |
| 01/31/2017 01/31/17 | Price Changed | $1,475,000 | -1.7% | $371 / Sq Ft |
| 08/22/2016 08/22/16 | For Sale | $1,500,000 | -- | $378 / Sq Ft |
Tax History
| Year | Tax Paid | Tax Assessment Tax Assessment Total Assessment is a certain percentage of the fair market value that is determined by local assessors to be the total taxable value of land and additions on the property. | Land | Improvement |
|---|---|---|---|---|
| 2025 | $7,667 | $140,630 | -- | -- |
| 2024 | $7,553 | $133,934 | -- | -- |
| 2023 | $7,553 | $231,920 | $46,380 | $185,540 |
| 2022 | $8,290 | $151,950 | $30,390 | $121,560 |
| 2021 | $8,850 | $133,820 | $26,760 | $107,060 |
| 2020 | $8,790 | $130,750 | $26,150 | $104,600 |
| 2019 | $8,465 | $121,920 | $24,380 | $97,540 |
| 2018 | $8,129 | $146,050 | $29,210 | $116,840 |
| 2017 | $7,785 | $126,780 | $25,350 | $101,430 |
| 2016 | $7,610 | $105,170 | $21,030 | $84,140 |
| 2015 | $7,190 | $105,170 | $21,030 | $84,140 |
Mortgage History
| Date | Status | Loan Amount | Loan Type |
|---|---|---|---|
| Previous Owner | $923,000 | New Conventional | |
| Previous Owner | $945,000 | New Conventional | |
| Previous Owner | $950,000 | Adjustable Rate Mortgage/ARM | |
| Previous Owner | $134,000 | Future Advance Clause Open End Mortgage | |
| Previous Owner | $950,000 | New Conventional | |
| Previous Owner | $150,000 | Credit Line Revolving | |
| Previous Owner | $1,700,000 | Purchase Money Mortgage | |
| Previous Owner | $1,186,500 | New Conventional | |
| Previous Owner | $1,000,000 | Purchase Money Mortgage | |
| Previous Owner | $100,000 | Credit Line Revolving | |
| Previous Owner | $975,000 | Seller Take Back | |
| Previous Owner | $975,000 | Construction | |
| Previous Owner | $630,650 | Construction | |
| Previous Owner | $209,500 | New Conventional | |
| Closed | $163,750 | No Value Available |
Deed History
| Date | Type | Sale Price | Title Company |
|---|---|---|---|
| Warranty Deed | $3,200,000 | Wfg National Title Insurance C | |
| Warranty Deed | $3,200,000 | Wfg National Title Insurance C | |
| Warranty Deed | $1,550,000 | Driggs Title Agency Inc | |
| Warranty Deed | -- | Driggs Title Agency Inc | |
| Interfamily Deed Transfer | -- | None Available | |
| Warranty Deed | $1,350,000 | Chicago Title Agency | |
| Warranty Deed | $2,100,000 | Capital Title Agency Inc | |
| Warranty Deed | $1,695,000 | Camelback Title Agency Llc | |
| Warranty Deed | -- | Arizona Title Agency Inc | |
| Warranty Deed | $1,097,000 | Arizona Title Agency Inc | |
| Interfamily Deed Transfer | -- | Security Title Agency | |
| Interfamily Deed Transfer | -- | Security Title Agency | |
| Quit Claim Deed | $329,500 | First American Title | |
| Interfamily Deed Transfer | -- | First American Title | |
| Trustee Deed | -- | Security Title Agency | |
| Warranty Deed | $232,800 | Lawyers Title |
Similar Homes in Paradise Valley, AZ
Source: Arizona Regional Multiple Listing Service (ARMLS)
MLS Number: 6692117
APN: 168-53-007
- 4845 E Caida Del Sol Dr
- 8517 N 48th Place
- 4796 E Charles Dr
- 4646 E Shadow Rock Rd
- 4808 E Horseshoe Rd Unit 4
- 4802 E Horseshoe Rd Unit 3
- 4817 E Doubletree Ranch Rd Unit 2
- 8312 N 50th St
- 4801 E Doubletree Ranch Rd Unit 1
- 4608 E White Dr Unit 23
- 5030 E Mockingbird Ln
- 8230 N Mockingbird Ln
- 5225 E Mockingbird Ln Unit 6
- 4600 E White Dr Unit 24
- 9001 N Martingale Rd
- 9030 N 48th Place
- 9041 N 46th St
- 9053 N 46th St
- 4401 E Sunset Dr
- 5057 E Sky Desert Ln
