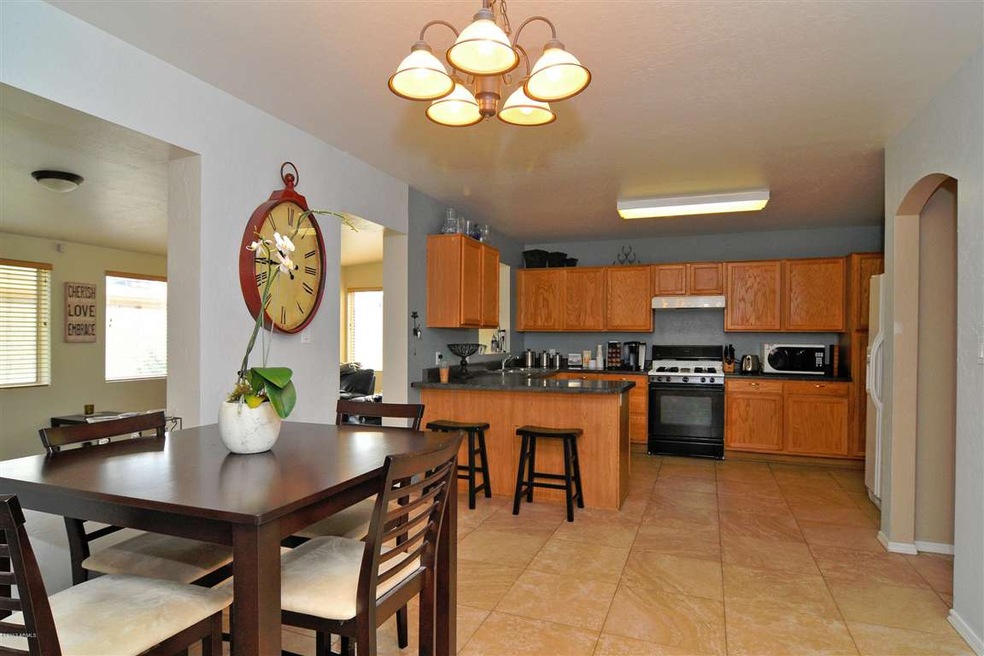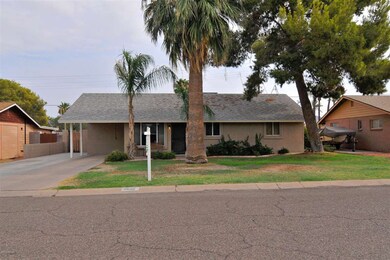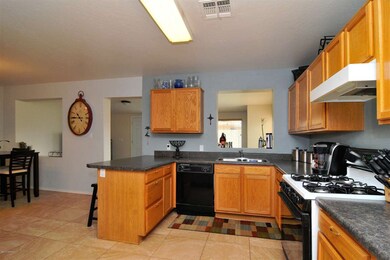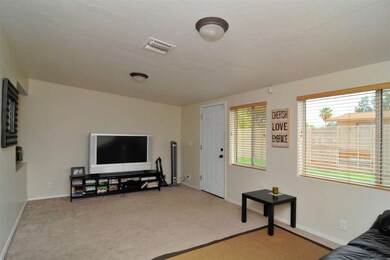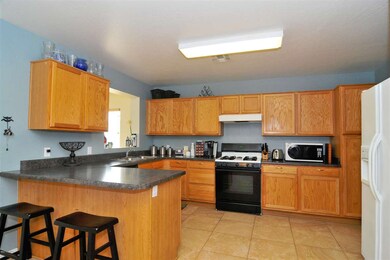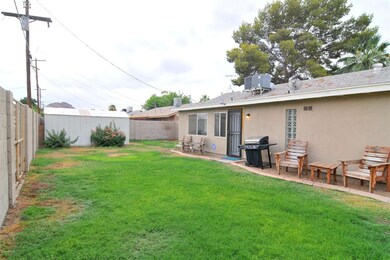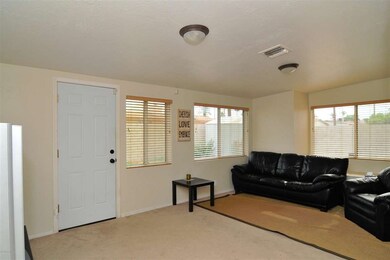
4840 E Palm Ln Phoenix, AZ 85008
Camelback East Village NeighborhoodHighlights
- Mountain View
- No HOA
- Patio
- Phoenix Coding Academy Rated A
- Eat-In Kitchen
- Security System Owned
About This Home
As of April 2025*SUPER VALUE FOR THIS UPDATED 4 BEDROOM, 2.75 BATH HOME IN NEIGHBORING ARCADIA SUBDIVISION! * THIS HOME WAS RE-BUILT IN 2006 WHICH INCLUDED NEW ROOF, DUAL PANE WINDOWS, TILE, OAK KITCHEN CABINETS, UPDATED BATHROOMS, STUCCO, PLUMBING, & ELECTRICAL * KITCHEN IS SPACIOUS & OPEN WITH LARGE EAT-IN DINING & BREAKFAST BAR & OPEN TO BONUS FAMILY ROOM * A SPLIT MASTER FLOOR PLAN W/ A 'NEW' MASTER FULL BATHROOM WITH INSIDE LAUNDRY * GOOD SIZED ORIGINAL MASTER BEDROOM & BATH W/ WALK-IN CLOSET * 2 SPARE BEDROOMS & A FRONT LIVING AREA COMPLETE THIS ROOMY HOME! * NICE LOT W/ GRASS & YARD WATERING SYSTEM IN BOTH FRONT & BACKYARD * SEPARATE STORAGE SHED IN BACKYARD * GREAT LOCATION! * CLOSE TO GREENBELT & FANTASTIC MOUNTAIN VIEWS * THIS HOME IS MOVE-IN READY AND A MUST SEE! * DON'T MISS THIS GEM!*
Home Details
Home Type
- Single Family
Est. Annual Taxes
- $1,031
Year Built
- Built in 1955
Lot Details
- 6,508 Sq Ft Lot
- Wood Fence
- Block Wall Fence
- Front and Back Yard Sprinklers
- Grass Covered Lot
Parking
- 1 Carport Space
Home Design
- Composition Roof
- Block Exterior
- Stucco
Interior Spaces
- 1,786 Sq Ft Home
- 1-Story Property
- Ceiling Fan
- Carpet
- Mountain Views
- Security System Owned
- Eat-In Kitchen
Bedrooms and Bathrooms
- 4 Bedrooms
- Remodeled Bathroom
- Primary Bathroom is a Full Bathroom
- 3 Bathrooms
Schools
- Orangedale Junior High Prep Academy
- Camelback High School
Utilities
- Refrigerated Cooling System
- Heating System Uses Natural Gas
- High Speed Internet
- Cable TV Available
Additional Features
- No Interior Steps
- Patio
Community Details
- No Home Owners Association
- Association fees include no fees
- Orangegrove Manor Subdivision, *Spacious!* Floorplan
Listing and Financial Details
- Tax Lot 19
- Assessor Parcel Number 126-19-019
Map
Home Values in the Area
Average Home Value in this Area
Property History
| Date | Event | Price | Change | Sq Ft Price |
|---|---|---|---|---|
| 04/21/2025 04/21/25 | Sold | $540,000 | 0.0% | $301 / Sq Ft |
| 04/03/2025 04/03/25 | Pending | -- | -- | -- |
| 04/02/2025 04/02/25 | For Sale | $540,000 | +103.8% | $301 / Sq Ft |
| 07/27/2017 07/27/17 | Sold | $265,000 | -1.9% | $170 / Sq Ft |
| 06/15/2017 06/15/17 | Pending | -- | -- | -- |
| 06/03/2017 06/03/17 | Price Changed | $270,000 | -1.8% | $173 / Sq Ft |
| 04/21/2017 04/21/17 | For Sale | $275,000 | +45.5% | $176 / Sq Ft |
| 08/23/2013 08/23/13 | Sold | $189,000 | 0.0% | $106 / Sq Ft |
| 08/01/2013 08/01/13 | Pending | -- | -- | -- |
| 07/16/2013 07/16/13 | Price Changed | $189,000 | -1.6% | $106 / Sq Ft |
| 07/16/2013 07/16/13 | For Sale | $192,000 | 0.0% | $108 / Sq Ft |
| 07/15/2013 07/15/13 | Pending | -- | -- | -- |
| 07/15/2013 07/15/13 | Price Changed | $192,000 | +1.6% | $108 / Sq Ft |
| 07/12/2013 07/12/13 | For Sale | $189,000 | -- | $106 / Sq Ft |
Tax History
| Year | Tax Paid | Tax Assessment Tax Assessment Total Assessment is a certain percentage of the fair market value that is determined by local assessors to be the total taxable value of land and additions on the property. | Land | Improvement |
|---|---|---|---|---|
| 2025 | $1,411 | $13,452 | -- | -- |
| 2024 | $1,398 | $12,811 | -- | -- |
| 2023 | $1,398 | $31,610 | $6,320 | $25,290 |
| 2022 | $1,344 | $22,800 | $4,560 | $18,240 |
| 2021 | $1,384 | $22,000 | $4,400 | $17,600 |
| 2020 | $1,357 | $19,200 | $3,840 | $15,360 |
| 2019 | $1,354 | $18,350 | $3,670 | $14,680 |
| 2018 | $1,267 | $16,960 | $3,390 | $13,570 |
| 2017 | $1,210 | $16,820 | $3,360 | $13,460 |
| 2016 | $1,184 | $15,130 | $3,020 | $12,110 |
| 2015 | $1,115 | $11,930 | $2,380 | $9,550 |
Mortgage History
| Date | Status | Loan Amount | Loan Type |
|---|---|---|---|
| Open | $100,000 | Credit Line Revolving | |
| Open | $212,000 | New Conventional | |
| Previous Owner | $185,576 | FHA | |
| Previous Owner | $118,709 | FHA | |
| Previous Owner | $315,000 | Unknown | |
| Previous Owner | $35,100 | Stand Alone Second | |
| Previous Owner | $187,200 | New Conventional | |
| Previous Owner | $153,000 | New Conventional | |
| Previous Owner | $129,200 | Unknown | |
| Previous Owner | $86,400 | New Conventional | |
| Previous Owner | $49,565 | FHA |
Deed History
| Date | Type | Sale Price | Title Company |
|---|---|---|---|
| Warranty Deed | $265,000 | Phoenix Title Agency Llc | |
| Warranty Deed | $189,000 | Security Title Agency | |
| Special Warranty Deed | $120,900 | Lsi Title Agency | |
| Trustee Deed | $111,390 | Fidelity Natl Title Ins Co | |
| Warranty Deed | $234,000 | Fidelity National Title | |
| Warranty Deed | $108,000 | Century Title Agency | |
| Joint Tenancy Deed | $49,500 | Security Title Agency |
Similar Homes in Phoenix, AZ
Source: Arizona Regional Multiple Listing Service (ARMLS)
MLS Number: 4966708
APN: 126-19-019
- 2002 N 50th St
- 2010 N 50th St
- 4936 E Coronado Rd
- 4705 E Hubbell St
- 1908 N 47th St
- 1620 N 48th St
- 4741 E Oak St
- 4628 E Holly St
- 4717 E Mcdowell Rd
- 5142 E Holly St
- 1832 N 52nd St Unit 205
- 2228 N 52nd St Unit 115
- 2228 N 52nd St Unit 240
- 2513 N 48th Place
- 4721 E Wilshire Dr
- 2353 N 51st Place
- 1257 N 47th Place Unit 50
- 2315 N 52nd St Unit 102
- 2315 N 52nd St Unit 104
- 4413 E Hubbell St Unit 86
