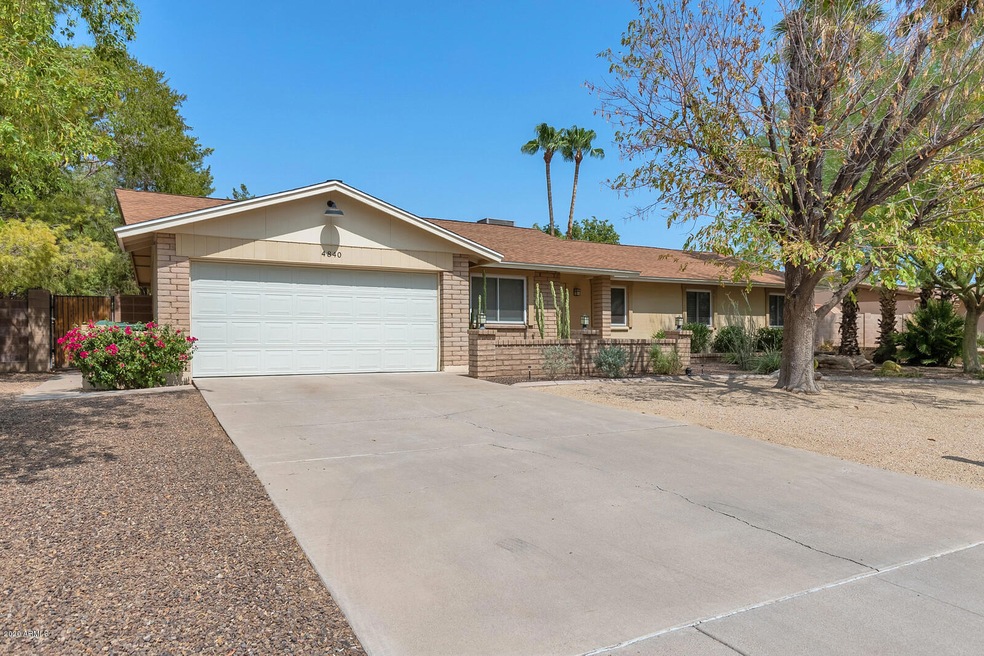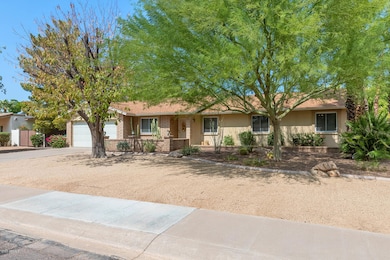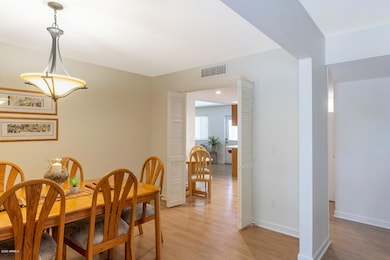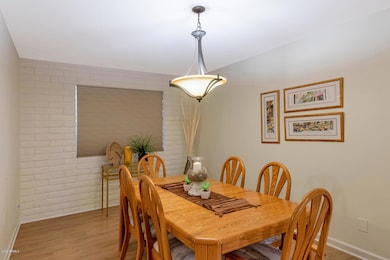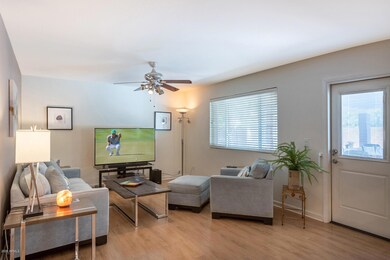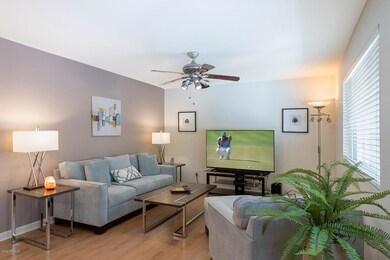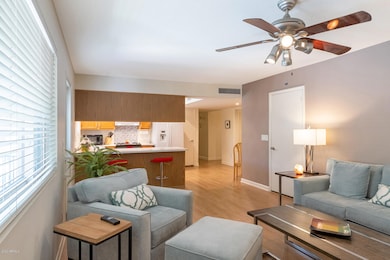
4840 E Sunnyside Dr Scottsdale, AZ 85254
Paradise Valley NeighborhoodHighlights
- Private Pool
- Private Yard
- Covered patio or porch
- Sequoya Elementary School Rated A
- No HOA
- Gazebo
About This Home
As of November 2020Owner of 25 years has meticulously maintained this 4 bedroom ranch home in the highly desired Tami Estates. Beautiful DuChateal flooring throughout with 3 inch baseboards. Dual pane windows new in 2018. Updated guest bathroom with quartz counter, neutral tile & new Kohler toilet. Light and bright kitchen with recessed lighting, new stove, Bosch dishwasher and pantry. Large master walk in closet and another walk in closet in bedroom 4. Very private backyard with a sparkling diving pool, large ramada for entertaining, mature trees with plenty of shade, easy care desert landscape & a new large storage shed for your tools and toys. Wonderful quite neighborhood in ''85254'', close to shopping, 51 freeway, loop 101, golf, restaurants & excellent Scottsdale schools. Must see, pristine home!
Home Details
Home Type
- Single Family
Est. Annual Taxes
- $2,488
Year Built
- Built in 1975
Lot Details
- 10,462 Sq Ft Lot
- Desert faces the front and back of the property
- Block Wall Fence
- Front Yard Sprinklers
- Sprinklers on Timer
- Private Yard
Parking
- 2 Car Direct Access Garage
- Garage Door Opener
Home Design
- Composition Roof
- Block Exterior
Interior Spaces
- 1,922 Sq Ft Home
- 1-Story Property
- Double Pane Windows
Kitchen
- Eat-In Kitchen
- Breakfast Bar
- Laminate Countertops
Flooring
- Tile
- Vinyl
Bedrooms and Bathrooms
- 4 Bedrooms
- Remodeled Bathroom
- 2 Bathrooms
Accessible Home Design
- Grab Bar In Bathroom
- No Interior Steps
Pool
- Private Pool
- Diving Board
Outdoor Features
- Covered patio or porch
- Gazebo
- Outdoor Storage
Schools
- Sequoya Elementary School
- Cocopah Middle School
- Chaparral High School
Utilities
- Refrigerated Cooling System
- Heating System Uses Natural Gas
- Water Filtration System
- High Speed Internet
- Cable TV Available
Listing and Financial Details
- Tax Lot 191
- Assessor Parcel Number 167-42-192
Community Details
Overview
- No Home Owners Association
- Association fees include no fees
- Built by Cavalier Homes
- Tami Estates Subdivision
Recreation
- Bike Trail
Map
Home Values in the Area
Average Home Value in this Area
Property History
| Date | Event | Price | Change | Sq Ft Price |
|---|---|---|---|---|
| 04/24/2025 04/24/25 | For Sale | $885,000 | +78.8% | $460 / Sq Ft |
| 11/12/2020 11/12/20 | Sold | $495,000 | 0.0% | $258 / Sq Ft |
| 10/04/2020 10/04/20 | Pending | -- | -- | -- |
| 10/03/2020 10/03/20 | For Sale | $495,000 | 0.0% | $258 / Sq Ft |
| 09/26/2020 09/26/20 | Pending | -- | -- | -- |
| 09/19/2020 09/19/20 | For Sale | $495,000 | -- | $258 / Sq Ft |
Tax History
| Year | Tax Paid | Tax Assessment Tax Assessment Total Assessment is a certain percentage of the fair market value that is determined by local assessors to be the total taxable value of land and additions on the property. | Land | Improvement |
|---|---|---|---|---|
| 2025 | $2,243 | $32,981 | -- | -- |
| 2024 | $2,175 | $31,410 | -- | -- |
| 2023 | $2,175 | $49,610 | $9,920 | $39,690 |
| 2022 | $2,095 | $39,700 | $7,940 | $31,760 |
| 2021 | $2,202 | $36,900 | $7,380 | $29,520 |
| 2020 | $2,488 | $35,070 | $7,010 | $28,060 |
| 2019 | $2,395 | $32,650 | $6,530 | $26,120 |
| 2018 | $2,303 | $30,010 | $6,000 | $24,010 |
| 2017 | $2,212 | $27,720 | $5,540 | $22,180 |
| 2016 | $2,155 | $26,720 | $5,340 | $21,380 |
| 2015 | $1,976 | $25,710 | $5,140 | $20,570 |
Mortgage History
| Date | Status | Loan Amount | Loan Type |
|---|---|---|---|
| Previous Owner | $480,000 | New Conventional | |
| Previous Owner | $396,000 | Commercial | |
| Previous Owner | $100,000 | Credit Line Revolving | |
| Previous Owner | $65,000 | New Conventional | |
| Previous Owner | $80,000 | New Conventional |
Deed History
| Date | Type | Sale Price | Title Company |
|---|---|---|---|
| Special Warranty Deed | -- | -- | |
| Warranty Deed | $495,000 | First American Title Ins Co | |
| Interfamily Deed Transfer | -- | None Available | |
| Warranty Deed | $123,000 | Security Title Agency |
Similar Homes in Scottsdale, AZ
Source: Arizona Regional Multiple Listing Service (ARMLS)
MLS Number: 6134951
APN: 167-42-192
- 11420 N 50th St
- 11640 N Tatum Blvd Unit 1095
- 11640 N Tatum Blvd Unit 1031
- 11640 N Tatum Blvd Unit 3091
- 11640 N Tatum Blvd Unit 1052
- 11640 N Tatum Blvd Unit 3074
- 11640 N Tatum Blvd Unit 2063
- 11640 N Tatum Blvd Unit 3069
- 11640 N Tatum Blvd Unit 3048
- 11640 N Tatum Blvd Unit 2079
- 11640 N Tatum Blvd Unit 2015
- 4942 E Wethersfield Rd
- 4902 E Charter Oak Rd
- 4465 E Paradise Village Pkwy S Unit 1179
- 5111 E Cortez Dr
- 4455 E Paradise Village Pkwy S Unit 1051
- 4455 E Paradise Village Pkwy S Unit 1047
- 4455 E Paradise Village Pkwy S Unit 1068
- 4455 E Paradise Village Pkwy S Unit 1031
- 5050 E Charter Oak Rd
