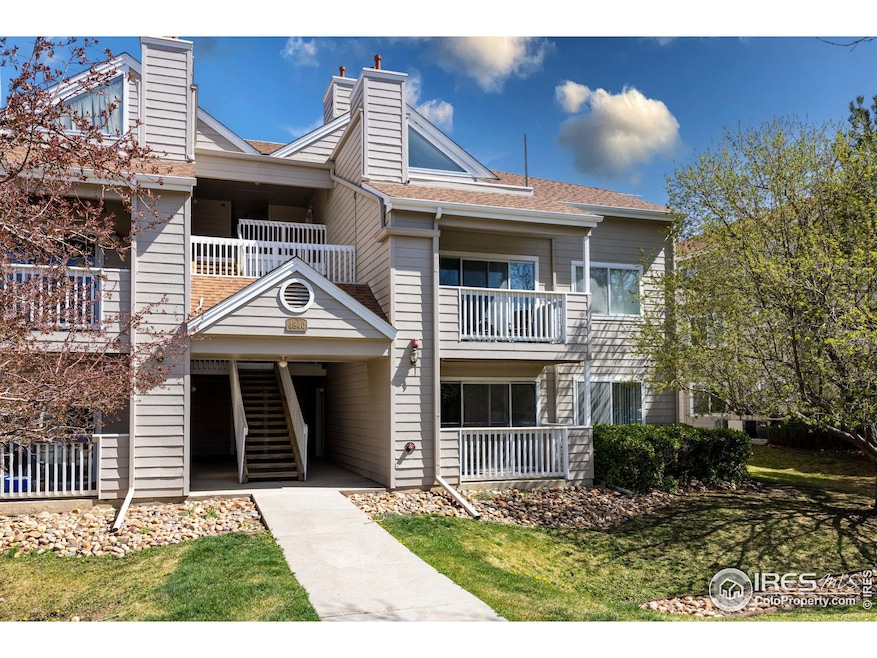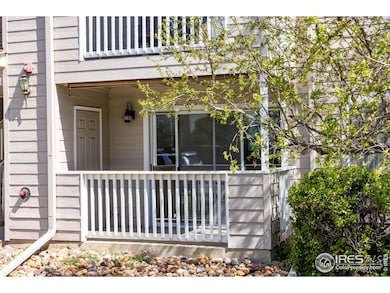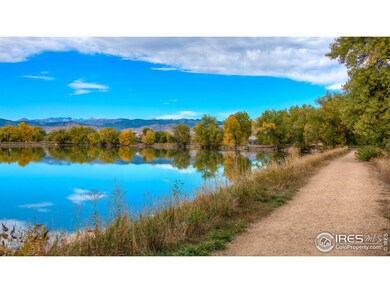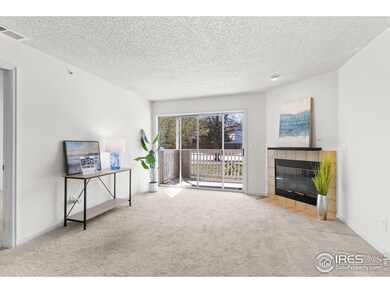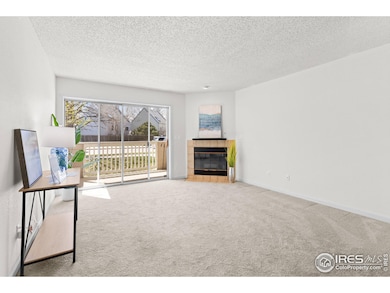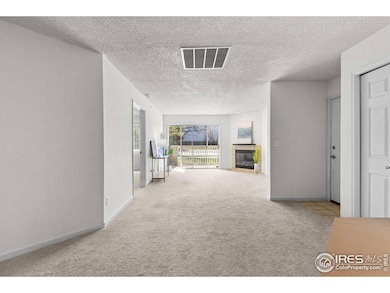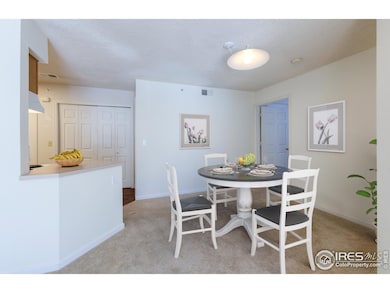
4840 Twin Lakes Rd Unit 7 Boulder, CO 80301
Gunbarrel NeighborhoodEstimated payment $2,864/month
Highlights
- Fitness Center
- Open Floorplan
- Contemporary Architecture
- Heatherwood Elementary School Rated A-
- Clubhouse
- Community Pool
About This Home
Competitively priced 2 bed/ 2 bath condo can be enjoyed as is or make your own updates for instant equity! Priced to Sell! Enjoy gorgeous sunsets over the foothills reflected in the water at Twin Lakes Open Space or stroll along the path and admire visiting wildlife! New flooring in the kitchen and baths. Newer furnace (5 yrs old) and water heater (2 yrs old). The sun filled living room features a cozy gas fireplace. The primary suite includes a walk-in closet and ensuite full bath with soaking tub + a 2nd bedroom and 2nd full bath. The washer & dryer are included and an extra storage closet is accessible from the patio. This quiet setting with easy, main floor access would make a perfect home for someone starting off, looking to downsize or anyone preferring a home with no stairs! Near breweries, restaurants, trails, coffee shops, grocery stores & more. Hop on the LOBO Trail to Boulder, Longmont or Niwot. This is an ideal place to enjoy the Boulder lifestyle. Easy to Show!
Open House Schedule
-
Sunday, April 27, 202511:00 am to 1:00 pm4/27/2025 11:00:00 AM +00:004/27/2025 1:00:00 PM +00:00Add to Calendar
Townhouse Details
Home Type
- Townhome
Est. Annual Taxes
- $1,976
Year Built
- Built in 1994
HOA Fees
- $523 Monthly HOA Fees
Parking
- 1 Car Garage
- Off-Street Parking
Home Design
- Contemporary Architecture
- Wood Frame Construction
- Composition Roof
- Composition Shingle
Interior Spaces
- 961 Sq Ft Home
- 1-Story Property
- Open Floorplan
- Gas Fireplace
- Window Treatments
- Great Room with Fireplace
- Dining Room
Kitchen
- Electric Oven or Range
- Dishwasher
- Disposal
Flooring
- Carpet
- Vinyl
Bedrooms and Bathrooms
- 2 Bedrooms
- Walk-In Closet
- 2 Full Bathrooms
- Primary bathroom on main floor
Laundry
- Laundry on main level
- Dryer
- Washer
Schools
- Heatherwood Elementary School
- Platt Middle School
- Fairview High School
Utilities
- Forced Air Heating and Cooling System
- High Speed Internet
- Cable TV Available
Additional Features
- No Interior Steps
- Patio
Listing and Financial Details
- Assessor Parcel Number R0142247
Community Details
Overview
- Association fees include common amenities, trash, snow removal, ground maintenance, management, maintenance structure, water/sewer
- Twin Lakes Subdivision
Amenities
- Clubhouse
Recreation
- Fitness Center
- Community Pool
- Park
- Hiking Trails
Map
Home Values in the Area
Average Home Value in this Area
Tax History
| Year | Tax Paid | Tax Assessment Tax Assessment Total Assessment is a certain percentage of the fair market value that is determined by local assessors to be the total taxable value of land and additions on the property. | Land | Improvement |
|---|---|---|---|---|
| 2024 | $1,976 | $22,882 | -- | $22,882 |
| 2023 | $1,976 | $22,882 | -- | $26,567 |
| 2022 | $2,105 | $22,664 | $0 | $22,664 |
| 2021 | $2,007 | $23,316 | $0 | $23,316 |
| 2020 | $2,028 | $23,295 | $0 | $23,295 |
| 2019 | $1,997 | $23,295 | $0 | $23,295 |
| 2018 | $1,691 | $19,505 | $0 | $19,505 |
| 2017 | $1,638 | $21,564 | $0 | $21,564 |
| 2016 | $1,284 | $14,829 | $0 | $14,829 |
| 2015 | $1,216 | $12,394 | $0 | $12,394 |
| 2014 | $1,066 | $12,394 | $0 | $12,394 |
Property History
| Date | Event | Price | Change | Sq Ft Price |
|---|---|---|---|---|
| 04/03/2025 04/03/25 | Price Changed | $389,900 | -2.5% | $406 / Sq Ft |
| 03/05/2025 03/05/25 | Price Changed | $399,900 | -4.6% | $416 / Sq Ft |
| 02/14/2025 02/14/25 | Price Changed | $419,000 | -1.4% | $436 / Sq Ft |
| 01/22/2025 01/22/25 | For Sale | $425,000 | -- | $442 / Sq Ft |
Deed History
| Date | Type | Sale Price | Title Company |
|---|---|---|---|
| Warranty Deed | $165,000 | Stewart Title Of Denver Inc | |
| Interfamily Deed Transfer | -- | -- | |
| Warranty Deed | $143,000 | -- |
Mortgage History
| Date | Status | Loan Amount | Loan Type |
|---|---|---|---|
| Previous Owner | $39,000 | Credit Line Revolving | |
| Previous Owner | $149,500 | Unknown | |
| Previous Owner | $138,700 | FHA |
Similar Homes in Boulder, CO
Source: IRES MLS
MLS Number: 1025022
APN: 1463114-39-007
- 4828 Twin Lakes Rd Unit 6
- 4840 Twin Lakes Rd Unit 7
- 4866 Brandon Creek Dr
- 4808 Brandon Creek Dr
- 4940 Carter Ct Unit C
- 4935 Twin Lakes Rd Unit 26
- 4945 Twin Lakes Rd Unit 39
- 4945 Twin Lakes Rd Unit 44
- 4965 Twin Lakes Rd Unit 68
- 4985 Twin Lakes Rd Unit 95
- 4663 Quail Creek Ln
- 5102 Williams Fork Trail Unit 201
- 6825 Bugle Ct
- 4862 Silver Sage Ct
- 7087 Indian Peaks Trail
- 7088 Indian Peaks Trail
- 6850 Frying Pan Rd
- 5120 Williams Fork Trail Unit 214
- 5067 Cottonwood Dr
- 5122 Williams Fork Trail Unit 201
