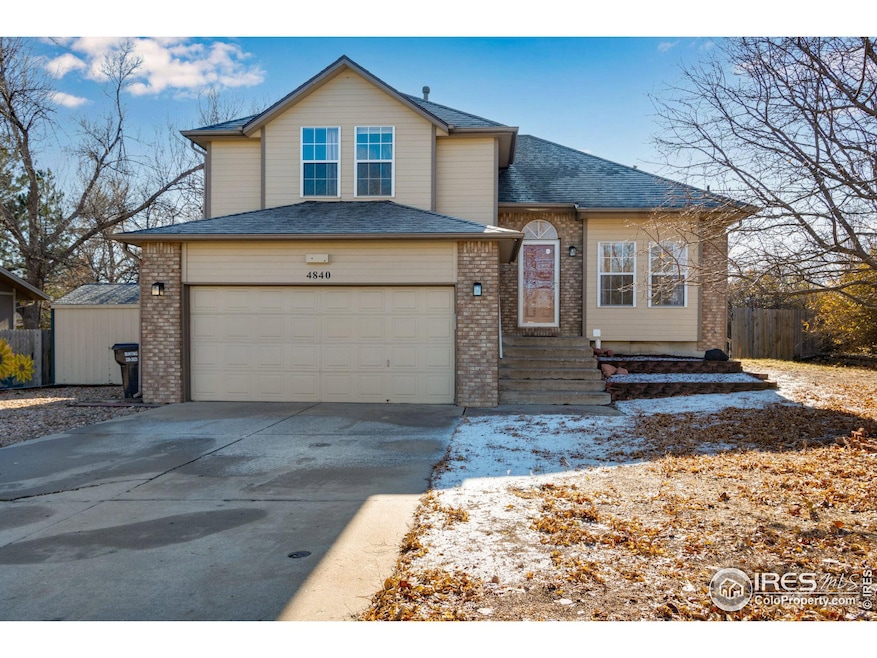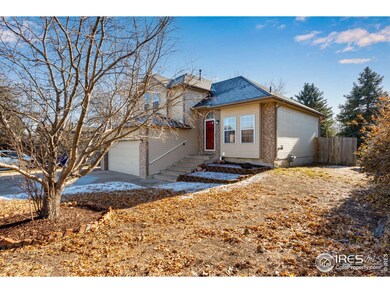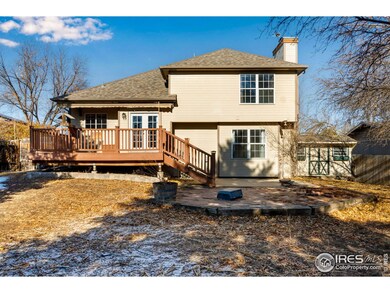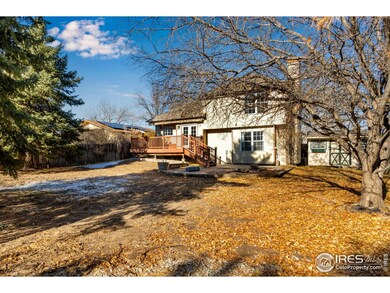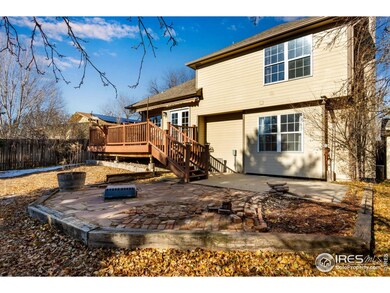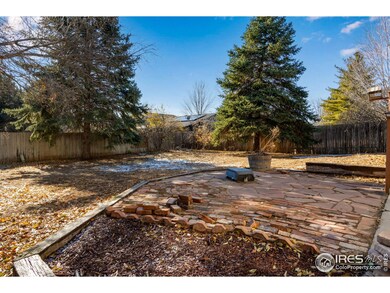Welcome to 4840 W 8th St., a four-level haven where modern convenience meets comfort and style. Nestled on a generous 0.21-acre lot, this gem offers inviting neighborhood views and promises a lifestyle of ease and entertainment. As you step inside, you're greeted by a warm and open floorplan, boasting brand new carpeting that invites you to kick off your shoes and relax. The sunlit spaces are freshly painted, providing a crisp backdrop for your personal touches. With four spacious bedrooms, there's plenty of room for everyone to claim their own peaceful retreat, while three well-appointed bathrooms ensure a smooth start to the day for all. The heart of the home is undoubtedly the open-concept living area, which seamlessly connects to the dining space and kitchen-perfect for hosting gatherings or enjoying quiet nights in. The family room is a cozy spot to unwind, featuring a charming fireplace that's sure to be the focal point during cooler evenings. Wood floors add an element of enduring elegance throughout key areas of the home, enhancing the sense of quality and warmth. Step outside, and you'll discover the large backyard-an open canvas waiting for your green thumb and outdoor dreams. It's a private oasis with room to frolic and can bask in the bliss of the outdoors. Located in an area where convenience is key, this home is a stone's throw from all essential amenities. From shopping to dining, from schools to parks, everything you need is remarkably close to your doorstep. Make this home where your new chapter begins-a place of new memories, comfortable living, and the joy of simply being you in a space that resonates with the rhythm of your life. Come see why 4840 W 8th St. is not just an address, but a place for your heart to reside.

