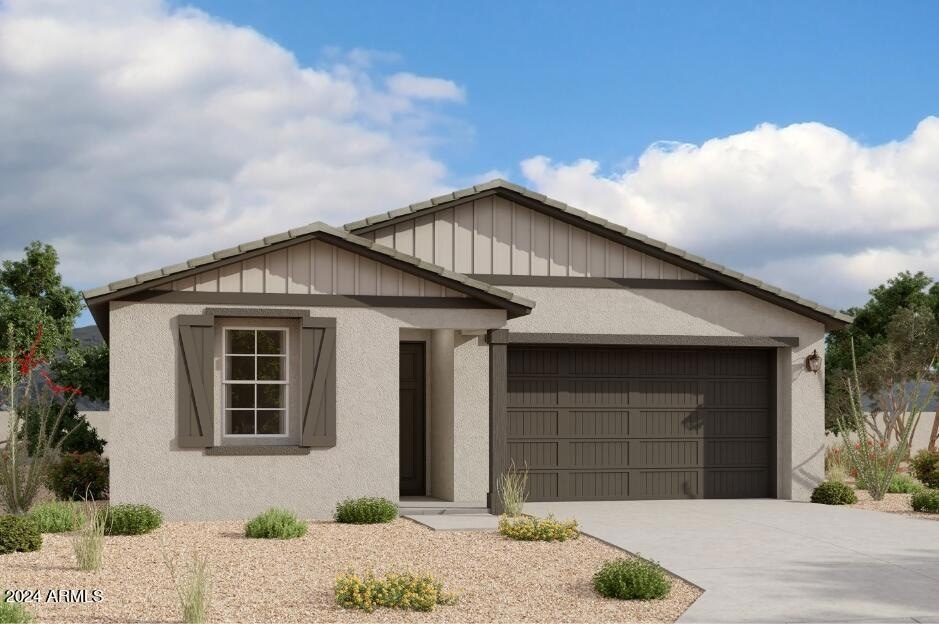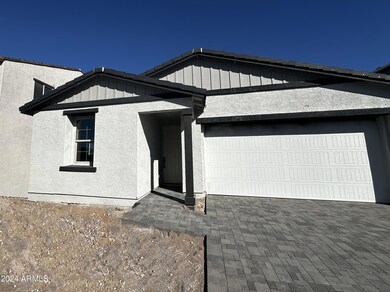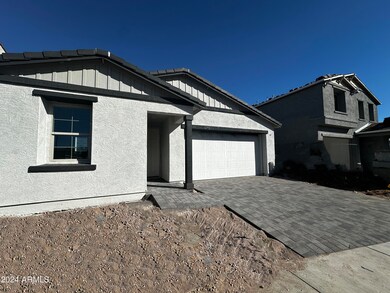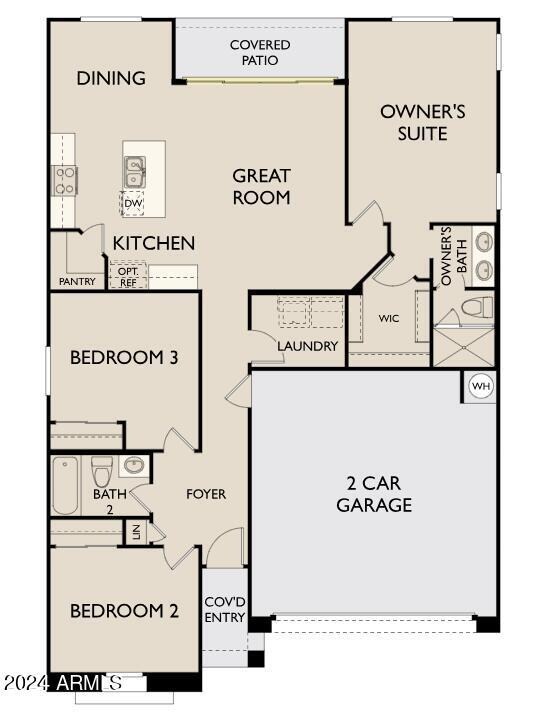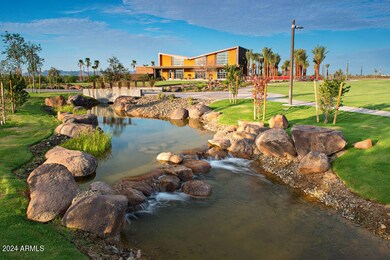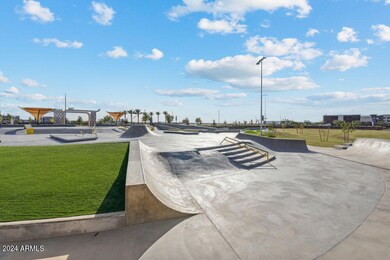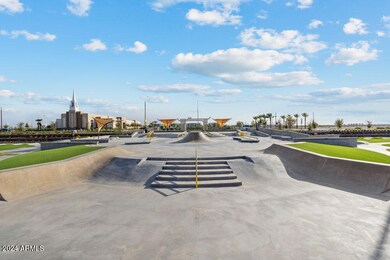
4841 S Carver Mesa, AZ 85212
Eastmark NeighborhoodHighlights
- Clubhouse
- Contemporary Architecture
- Covered patio or porch
- Silver Valley Elementary Rated A-
- Community Pool
- Eat-In Kitchen
About This Home
As of January 2025Come enjoy this 1,381 sq ft, 3 bedroom, 2 bath Primrose floorplan. The covered entry is the perfect starting point to this home. Step into the foyer and you're greeted with 2 bedrooms up front and a full bath and linen closet - perfect for the kids or a home office. This kitchen features the Harmony Premium Palette and is light and bright with quartz countertops and white, shaker-style cabinets all around. Stainless appliances include side-by-side fridge, dishwasher, microwave, oven, and gas stove. This open floor plan has easy access to the backyard through the 4 panel sliding glass doors. This home features blinds throughout, 8 foot doors, a full size washer and dryer and the garage motor. This home accentuates the indoor-outdoor lifestyle Arizona is known for; easily slip out to the covered patio and enjoy your morning coffee. The well-appointed owner's suite features double sinks, shower with glass doors, linen closet, and large walk-in closet. You'll enjoy parks, picnic areas, the pool and plenty of activities that Eastmark has to offer.
Home Details
Home Type
- Single Family
Est. Annual Taxes
- $403
Year Built
- Built in 2024 | Under Construction
Lot Details
- 4,000 Sq Ft Lot
- Desert faces the front of the property
- Block Wall Fence
- Front Yard Sprinklers
HOA Fees
- $140 Monthly HOA Fees
Parking
- 2 Car Garage
Home Design
- Contemporary Architecture
- Wood Frame Construction
- Tile Roof
- Stucco
Interior Spaces
- 1,381 Sq Ft Home
- 1-Story Property
- Ceiling height of 9 feet or more
- Double Pane Windows
- Low Emissivity Windows
Kitchen
- Eat-In Kitchen
- Breakfast Bar
- Built-In Microwave
- Kitchen Island
Bedrooms and Bathrooms
- 3 Bedrooms
- Primary Bathroom is a Full Bathroom
- 2 Bathrooms
- Dual Vanity Sinks in Primary Bathroom
Outdoor Features
- Covered patio or porch
Schools
- Queen Creek Elementary School
- Eastmark High School
Utilities
- Refrigerated Cooling System
- Heating System Uses Natural Gas
- High Speed Internet
- Cable TV Available
Listing and Financial Details
- Tax Lot 128
- Assessor Parcel Number 312-17-846
Community Details
Overview
- Association fees include front yard maint
- Eastmark Association, Phone Number (480) 625-4900
- Built by Ashton Woods
- Inspirian Iii At Eastmark Subdivision, Primrose Floorplan
Amenities
- Clubhouse
- Recreation Room
Recreation
- Community Playground
- Community Pool
- Bike Trail
Map
Home Values in the Area
Average Home Value in this Area
Property History
| Date | Event | Price | Change | Sq Ft Price |
|---|---|---|---|---|
| 04/12/2025 04/12/25 | For Rent | $2,400 | 0.0% | -- |
| 01/10/2025 01/10/25 | Sold | $484,990 | -1.0% | $351 / Sq Ft |
| 12/08/2024 12/08/24 | Pending | -- | -- | -- |
| 11/08/2024 11/08/24 | Price Changed | $489,990 | +5.4% | $355 / Sq Ft |
| 09/20/2024 09/20/24 | Price Changed | $464,990 | -3.1% | $337 / Sq Ft |
| 08/30/2024 08/30/24 | For Sale | $479,990 | -- | $348 / Sq Ft |
Similar Homes in Mesa, AZ
Source: Arizona Regional Multiple Listing Service (ARMLS)
MLS Number: 6751315
- 4831 S Molly
- 4746 S Orbit
- 4834 S Meteor
- 9404 E Strobe Ave
- 9649 E Solina Ave
- 9327 E Static Ave
- 4858 S Tune
- 9451 E Static Ave
- 4856 S Tune
- 9317 E Static Ave
- 9303 E Static Ave
- 9243 E Sector Dr
- 4606 S Ferric
- 9237 E Sector Dr
- 9242 E Sector Dr
- 9233 E Sector Dr
- 9227 E Sector Dr
- 9239 E Spiral Ave
- 5862 E Axle Ave
- 5712 E Axle Ave
