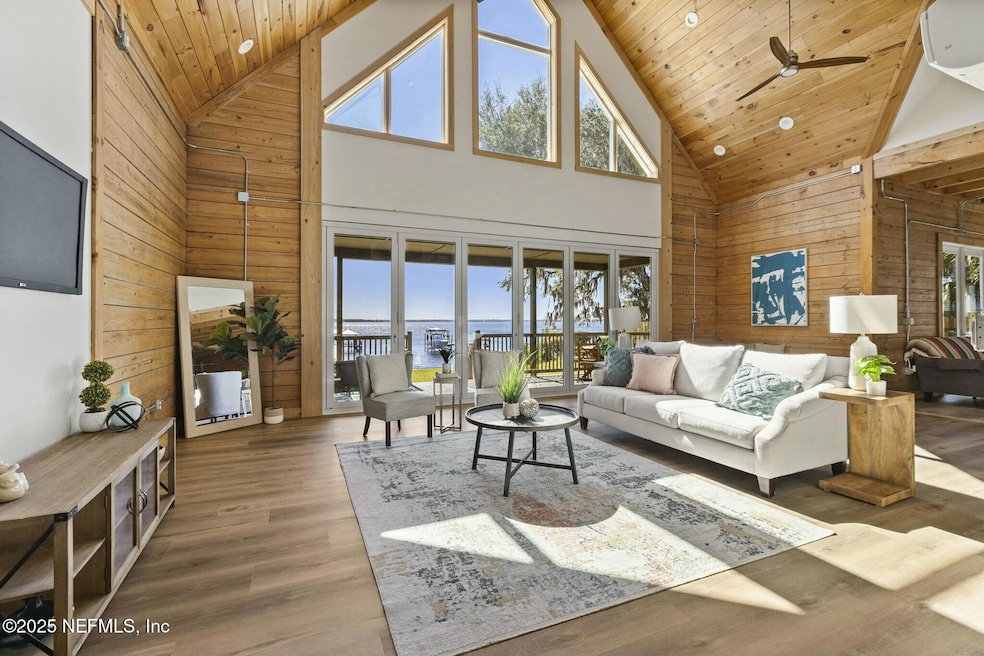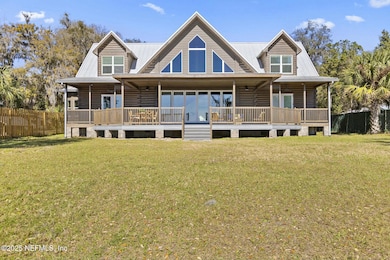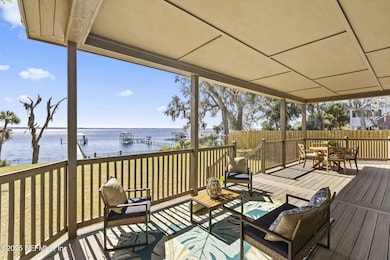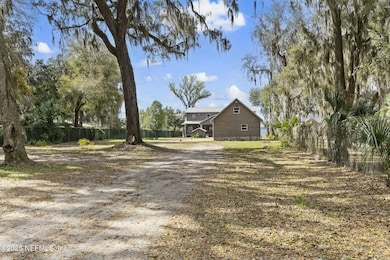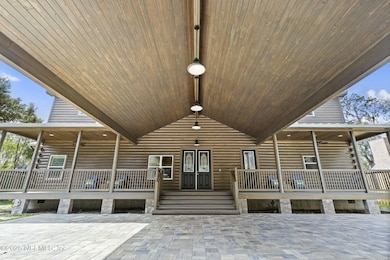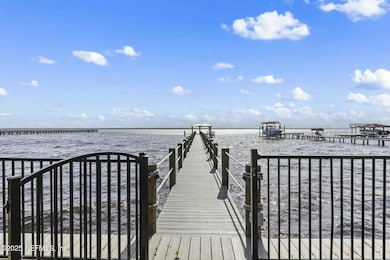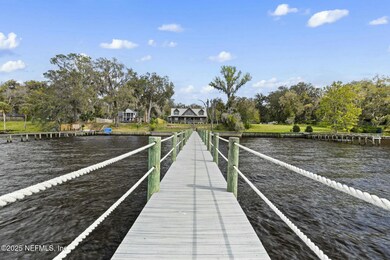
4841 State Road 13 N Saint Johns, FL 32259
Estimated payment $10,992/month
Highlights
- 100 Feet of Waterfront
- Docks
- River View
- Hickory Creek Elementary School Rated A
- Boat Lift
- Deck
About This Home
A masterpiece of craftsmanship and design, this one-of-a-kind riverfront estate offers unparalleled elegance and serenity on over 1.5 private, gated acres in St. Johns County's prestigious A-rated school district. Thoughtfully designed with meticulous attention to detail, this custom-built home features soaring 20+ ft ceilings, an expansive wall of windows framing breathtaking St. Johns River views, and exquisite finishes throughout. Cypress closets and pantries, along with hand-milled oak trim from trees salvaged on-site, showcase the level of artistry rarely seen in modern homebuilding. The fully restored deep-water dock with bulkhead, trex decking, a boathouse and 15,000 lb lift offers front-row sunset views and frequent manatee visits. A detached 3-car garage with an unfinished loft provides endless possibilities. Nestled along the historic and scenic SR-13, this estate is a true sanctuary where luxury meets timeless craftsmanship. Did we mention ALL the porches & Sunset Views? Recent Upgrades & Enhancements:
Exterior Enhancements: Logs pressure-washed and resealed (2024), fresh landscaping, and steps with a feature fountain leading to the dock.
Structural & Roof Updates: New roofing overhang added to the back patio (fully permitted)
Interior & Mechanical Updates: Freshly repainted interior, brand-new septic system (2021).
Outdoor & Waterfront Features: Bulkhead (2017), fully restored dock and lift (2017), and new Trex decking (2023) for lasting durability.
Garage Workshop: Outfitted with power and water, designed for welding and heavy-duty projects.
Every update has been thoughtfully executed to maintain and enhance the integrity of this extraordinary home.
Home Details
Home Type
- Single Family
Est. Annual Taxes
- $7,528
Year Built
- Built in 2019 | Remodeled
Lot Details
- 1.48 Acre Lot
- Lot Dimensions are 100 x 647
- 100 Feet of Waterfront
- Home fronts navigable water
- River Front
- Property fronts a state road
- Privacy Fence
- Wood Fence
Parking
- 3 Car Detached Garage
- Circular Driveway
Home Design
- Log Cabin
- Metal Roof
Interior Spaces
- 3,261 Sq Ft Home
- 2-Story Property
- River Views
Kitchen
- Double Oven
- Gas Cooktop
- Ice Maker
- Dishwasher
- Wine Cooler
- Disposal
Bedrooms and Bathrooms
- 3 Bedrooms
Home Security
- Security Gate
- High Impact Windows
Outdoor Features
- Boat Lift
- Docks
- Deck
- Front Porch
Schools
- Trout Creek Academy Elementary And Middle School
- Bartram Trail High School
Utilities
- Central Heating and Cooling System
- 200+ Amp Service
- Well
- Gas Water Heater
- Water Softener is Owned
- Septic Tank
Community Details
- No Home Owners Association
- Orangedale Subdivision
Listing and Financial Details
- Assessor Parcel Number 0139800000
Map
Home Values in the Area
Average Home Value in this Area
Tax History
| Year | Tax Paid | Tax Assessment Tax Assessment Total Assessment is a certain percentage of the fair market value that is determined by local assessors to be the total taxable value of land and additions on the property. | Land | Improvement |
|---|---|---|---|---|
| 2024 | $7,528 | $1,026,783 | $534,711 | $492,072 |
| 2023 | $7,528 | $1,026,783 | $534,711 | $492,072 |
| 2022 | $7,342 | $1,024,471 | $534,711 | $489,760 |
| 2021 | $7,313 | $712,669 | $325,375 | $387,294 |
Property History
| Date | Event | Price | Change | Sq Ft Price |
|---|---|---|---|---|
| 03/29/2025 03/29/25 | Price Changed | $1,895,000 | -5.2% | $581 / Sq Ft |
| 03/06/2025 03/06/25 | For Sale | $1,999,999 | -- | $613 / Sq Ft |
Similar Homes in the area
Source: realMLS (Northeast Florida Multiple Listing Service)
MLS Number: 2073409
APN: 013980-0000
- 0 State Road 13 Unit 2024815
- 4768 State Road 13 N
- 859 Brown Bear Run
- 138 Wards Ravine Way
- 5125 State Road 13 N
- 108 Wards Ravine Way
- 369 Gan Way
- 592 Brown Bear Run
- 384 Gan Way
- 0 State Road 13 N
- 43 Wards Ravine Way
- 118 Gan Way
- 47 Napo Way
- 160 Purus Way
- 163 Oakmoss Dr
- 155 Oakmoss Dr
- 149 Oakmoss Dr
- 141 Oakmoss Dr
- 125 Oakmoss Dr
- 98 Oakmoss Dr
