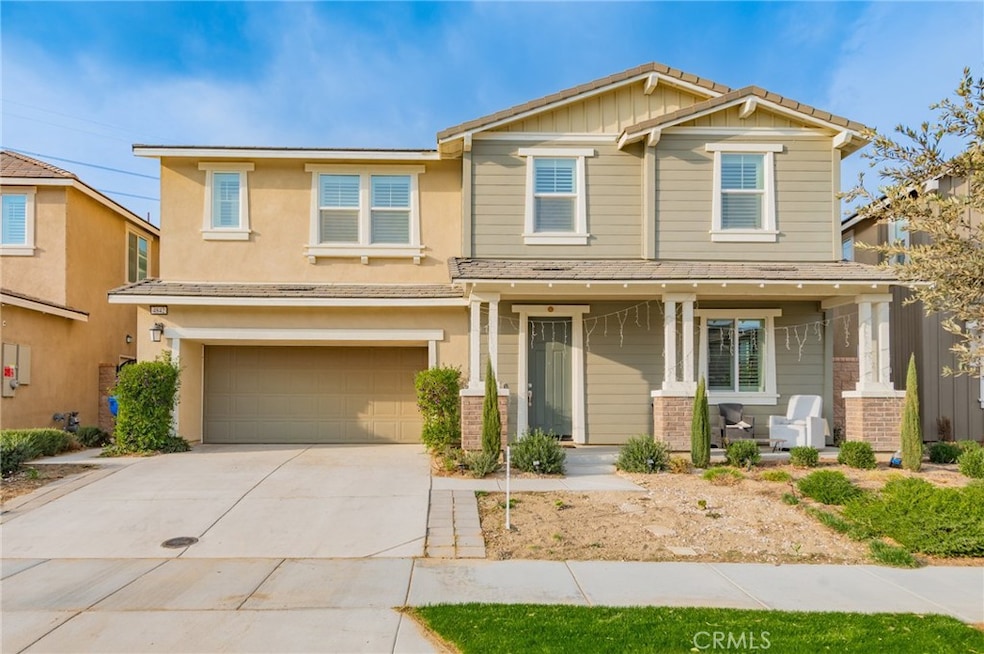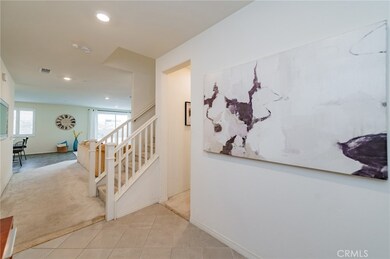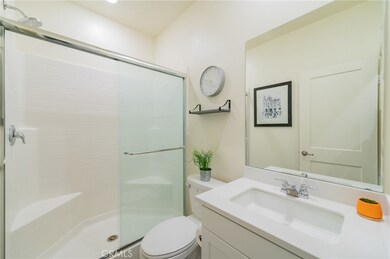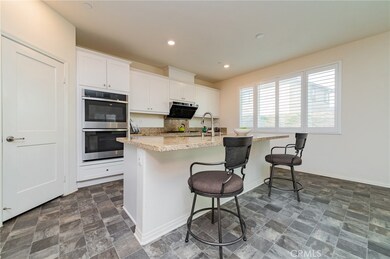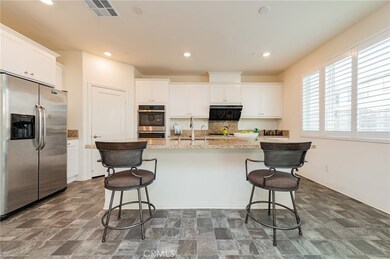
4842 S Prince Way Ontario, CA 91762
Ontario Ranch NeighborhoodHighlights
- Main Floor Bedroom
- Walk-In Pantry
- Walk-In Closet
- Loft
- 3 Car Attached Garage
- Living Room
About This Home
As of April 2025Discover this beautiful home located in the vibrant community of Ontario. This spacious residence features a thoughtful open floorplan, perfect for modern living and entertaining. Boasting 5 bedrooms, 3 bathrooms AND 3 Car-Garage, including a convenient bedroom on the first floor, this home is designed for versatility and comfort. The expansive loft offers additional space that can be utilized as a game room, office, or extra living area, catering to your family's needs. The kitchen is a chef's dream, featuring stainless steel appliances and an upgraded range hood that adds a stylish touch. The combination of high-quality carpet and hard flooring throughout enhances both aesthetics and functionality, providing a warm and inviting environment. Enjoy the benefits of energy efficiency with the installed solar panels, helping to reduce utility costs and promote sustainable living. Step outside to discover a backyard that is perfect for outdoor gatherings and leisure activities, making it an ideal space for family fun and relaxation. Conveniently located near schools, 6 minutes drive to Costco , 99 ranch market , Lowell’s and oh, kind of Restaurants . the 15 and 60 freeways, short distance to Restaurants Ontario Mills shopping center, and Ontario International Airport, this home offers easy access to everything you need for a dynamic lifestyle. Don’t miss the opportunity to make this exceptional property your new home!
Last Agent to Sell the Property
Bobohomes Realty Brokerage Phone: 949-392-8888 License #01276227
Home Details
Home Type
- Single Family
Est. Annual Taxes
- $13,996
Year Built
- Built in 2022
Lot Details
- 5,137 Sq Ft Lot
- Density is up to 1 Unit/Acre
HOA Fees
- $133 Monthly HOA Fees
Parking
- 3 Car Attached Garage
Home Design
- Planned Development
Interior Spaces
- 2,985 Sq Ft Home
- 2-Story Property
- Entryway
- Family Room with Fireplace
- Living Room
- Loft
- Walk-In Pantry
- Laundry Room
Bedrooms and Bathrooms
- 5 Bedrooms | 1 Main Level Bedroom
- Walk-In Closet
- 3 Full Bathrooms
Utilities
- Central Heating and Cooling System
Listing and Financial Details
- Tax Lot 80
- Tax Tract Number 19907
- Assessor Parcel Number 1073362190000
Community Details
Overview
- Parklane Community Association, Phone Number (800) 706-7838
- Prime Property Management HOA
Amenities
- Picnic Area
Map
Home Values in the Area
Average Home Value in this Area
Property History
| Date | Event | Price | Change | Sq Ft Price |
|---|---|---|---|---|
| 04/22/2025 04/22/25 | Sold | $870,000 | -2.9% | $291 / Sq Ft |
| 03/06/2025 03/06/25 | Price Changed | $896,000 | -2.4% | $300 / Sq Ft |
| 02/13/2025 02/13/25 | For Sale | $918,000 | +12.6% | $308 / Sq Ft |
| 09/02/2022 09/02/22 | Sold | $815,370 | 0.0% | $273 / Sq Ft |
| 06/18/2022 06/18/22 | Pending | -- | -- | -- |
| 06/15/2022 06/15/22 | Price Changed | $815,370 | -7.4% | $273 / Sq Ft |
| 06/09/2022 06/09/22 | Price Changed | $880,370 | -1.7% | $295 / Sq Ft |
| 06/06/2022 06/06/22 | For Sale | $895,370 | -- | $300 / Sq Ft |
Tax History
| Year | Tax Paid | Tax Assessment Tax Assessment Total Assessment is a certain percentage of the fair market value that is determined by local assessors to be the total taxable value of land and additions on the property. | Land | Improvement |
|---|---|---|---|---|
| 2024 | $13,996 | $831,879 | $290,700 | $541,179 |
| 2023 | $13,548 | $815,568 | $285,000 | $530,568 |
| 2022 | $6,005 | $98,007 | $98,007 | $0 |
| 2021 | $1,119 | $96,085 | $96,085 | $0 |
Mortgage History
| Date | Status | Loan Amount | Loan Type |
|---|---|---|---|
| Previous Owner | $611,250 | New Conventional |
Deed History
| Date | Type | Sale Price | Title Company |
|---|---|---|---|
| Grant Deed | $816,000 | Lennar Title, Inc |
Similar Homes in Ontario, CA
Source: California Regional Multiple Listing Service (CRMLS)
MLS Number: PW25033035
APN: 1073-362-19
- 4936 S Grayson Way
- 3234 E Lavender Dr
- 13586 Carnival Ct
- 3277 Cantona Paseo
- 3170 E Painted Crescent St
- 2424 E Encanto Paseo
- 3131 E Painted Crescent St
- 5800 Redhaven St
- 3131 E Silver Sky Dr
- 5007 S Centennial Cir
- 5999 Pinegrove Place
- 5036 S Centennial Cir
- 6069 Cedar Creek Rd
- 5046 S Centennial Cir
- 4967 S Tangerine Way
- 4435 S Zion Trail
- 3204 E Denali Dr
- 4679 S Moneta Privado
- 4867 S Avocado Trail
- 3272 E Yellowstone Dr
