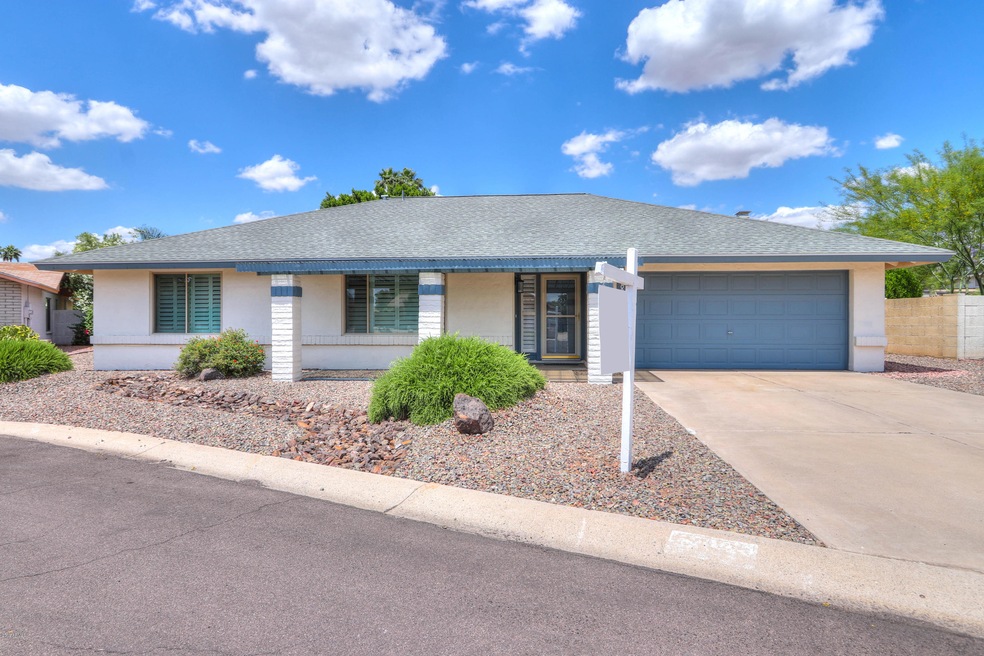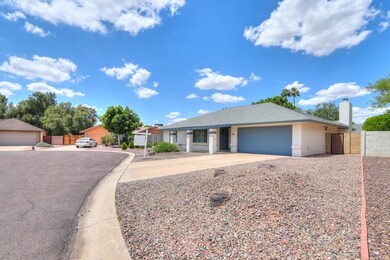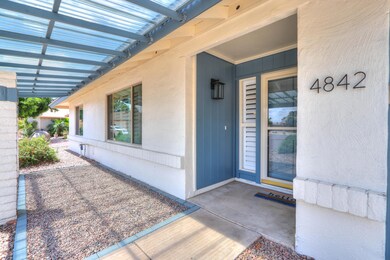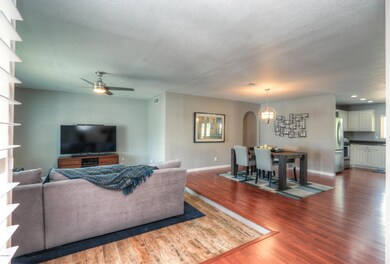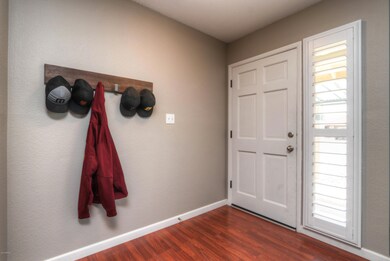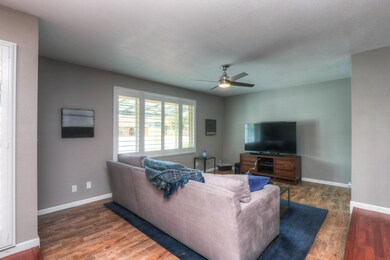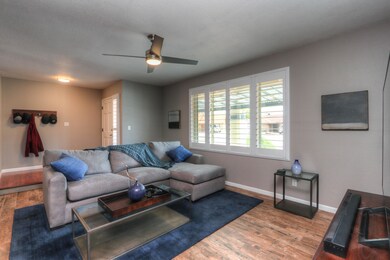
4842 W Christine Cir Unit 2 Glendale, AZ 85308
Bellair NeighborhoodHighlights
- Golf Course Community
- Clubhouse
- Heated Community Pool
- The Traditional Academy at Bellair Rated A
- 1 Fireplace
- Tennis Courts
About This Home
As of June 2019Great home that has been updated throughout! Previous owner removed wall and opened up the great floor plan to work with today's living style. New Paint, New Shutters, Newer Double Pane Windows, New A/C (2014) w/ WiFi Thermostat, New Roof (2016), Newer Hot Water Heater (2017), great pie shaped lot with space to enjoy your backyard. Inside laundry, fireplace and more makes this home an easy and enjoyable place to call home. Storage and nice touches throughout. Must see! Bellair Community has four swimming pools (one heated year round), tennis, golf, driving range, parks & walking paths. Close to schools, restaurants, shopping entertainment & freeways.
Last Agent to Sell the Property
Dana Hubbell Group Brokerage Phone: 602-697-3103 License #SA634544000
Home Details
Home Type
- Single Family
Est. Annual Taxes
- $1,103
Year Built
- Built in 1977
Lot Details
- 8,237 Sq Ft Lot
- Cul-De-Sac
- Block Wall Fence
- Front and Back Yard Sprinklers
- Grass Covered Lot
HOA Fees
- $85 Monthly HOA Fees
Parking
- 2 Car Garage
Home Design
- Composition Roof
- Block Exterior
Interior Spaces
- 1,673 Sq Ft Home
- 1-Story Property
- 1 Fireplace
- Double Pane Windows
Kitchen
- Eat-In Kitchen
- Breakfast Bar
- Built-In Microwave
- Kitchen Island
Flooring
- Carpet
- Laminate
- Tile
Bedrooms and Bathrooms
- 3 Bedrooms
- Primary Bathroom is a Full Bathroom
- 2 Bathrooms
Schools
- Bellair Elementary School
- Desert Sky Middle School
- Deer Valley High School
Utilities
- Refrigerated Cooling System
- Heating Available
Listing and Financial Details
- Tax Lot 261
- Assessor Parcel Number 207-24-091
Community Details
Overview
- Association fees include ground maintenance
- Bellair Community Association, Phone Number (480) 355-1190
- Built by Continental Homes
- Bellair Phase One Unit 2 Subdivision
Amenities
- Clubhouse
- Recreation Room
Recreation
- Golf Course Community
- Tennis Courts
- Heated Community Pool
- Bike Trail
Map
Home Values in the Area
Average Home Value in this Area
Property History
| Date | Event | Price | Change | Sq Ft Price |
|---|---|---|---|---|
| 04/21/2025 04/21/25 | For Sale | $425,000 | +58.9% | $254 / Sq Ft |
| 06/07/2019 06/07/19 | Sold | $267,500 | +0.9% | $160 / Sq Ft |
| 05/03/2019 05/03/19 | Pending | -- | -- | -- |
| 05/01/2019 05/01/19 | For Sale | $265,000 | +10.5% | $158 / Sq Ft |
| 11/29/2017 11/29/17 | Sold | $239,900 | -2.0% | $143 / Sq Ft |
| 10/14/2017 10/14/17 | Pending | -- | -- | -- |
| 10/11/2017 10/11/17 | Price Changed | $244,900 | -2.0% | $146 / Sq Ft |
| 09/28/2017 09/28/17 | For Sale | $250,000 | +52.4% | $149 / Sq Ft |
| 02/04/2013 02/04/13 | Sold | $164,000 | 0.0% | $98 / Sq Ft |
| 12/02/2012 12/02/12 | For Sale | $164,000 | -- | $98 / Sq Ft |
Tax History
| Year | Tax Paid | Tax Assessment Tax Assessment Total Assessment is a certain percentage of the fair market value that is determined by local assessors to be the total taxable value of land and additions on the property. | Land | Improvement |
|---|---|---|---|---|
| 2025 | $1,214 | $14,110 | -- | -- |
| 2024 | $1,194 | $13,438 | -- | -- |
| 2023 | $1,194 | $28,320 | $5,660 | $22,660 |
| 2022 | $1,150 | $21,810 | $4,360 | $17,450 |
| 2021 | $1,201 | $19,870 | $3,970 | $15,900 |
| 2020 | $1,179 | $19,370 | $3,870 | $15,500 |
| 2019 | $1,143 | $17,300 | $3,460 | $13,840 |
| 2018 | $1,103 | $15,770 | $3,150 | $12,620 |
| 2017 | $1,065 | $15,030 | $3,000 | $12,030 |
| 2016 | $1,005 | $13,530 | $2,700 | $10,830 |
| 2015 | $897 | $12,370 | $2,470 | $9,900 |
Mortgage History
| Date | Status | Loan Amount | Loan Type |
|---|---|---|---|
| Open | $259,700 | New Conventional | |
| Closed | $259,475 | New Conventional | |
| Previous Owner | $215,910 | New Conventional | |
| Previous Owner | $161,029 | FHA | |
| Previous Owner | $93,280 | Unknown | |
| Previous Owner | $180,000 | Purchase Money Mortgage | |
| Previous Owner | $180,000 | New Conventional | |
| Previous Owner | $172,000 | Purchase Money Mortgage | |
| Previous Owner | $140,650 | New Conventional |
Deed History
| Date | Type | Sale Price | Title Company |
|---|---|---|---|
| Interfamily Deed Transfer | -- | Accommodation | |
| Interfamily Deed Transfer | -- | Magnus Title Agency | |
| Interfamily Deed Transfer | -- | None Available | |
| Warranty Deed | $267,500 | Grand Canyon Title Agency | |
| Warranty Deed | $239,900 | Grand Canyon Title Agency | |
| Warranty Deed | $164,000 | Investors Title Agency Llc | |
| Trustee Deed | $116,600 | None Available | |
| Interfamily Deed Transfer | -- | None Available | |
| Quit Claim Deed | -- | None Available | |
| Warranty Deed | -- | Camelback Title Agency Inc | |
| Quit Claim Deed | -- | -- | |
| Interfamily Deed Transfer | -- | -- | |
| Warranty Deed | $145,000 | First American Title Ins Co |
Similar Homes in Glendale, AZ
Source: Arizona Regional Multiple Listing Service (ARMLS)
MLS Number: 5919013
APN: 207-24-091
- 4839 W Juniper Ave
- 4741 W Annette Cir
- 4648 W Continental Dr
- 4901 W Augusta Cir
- 4810 W Kelton Ln
- 4705 W Annette Cir Unit 2
- 4606 W Continental Dr
- 4531 W Continental Dr Unit 1
- 16638 N 46th Ln
- 4713 W Kelton Ln
- 16649 N 46th Ln
- 4530 W Continental Dr
- 4634 W Aire Libre Ave
- 4809 W Sandra Terrace
- 4453 W Keating Cir
- 4749 W Beverly Ln
- 5259 W Village Dr
- 5115 W Kings Ave
- 4915 W Libby St
- 5041 W Beverly Ln
