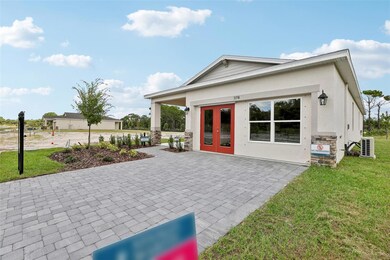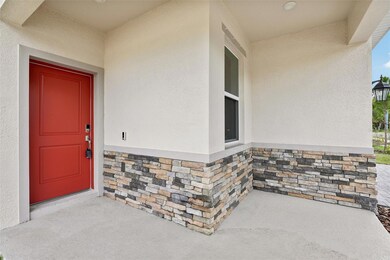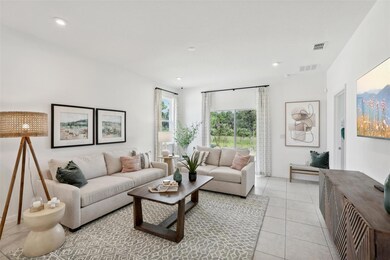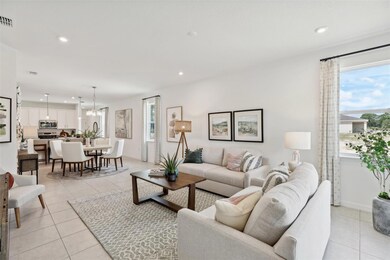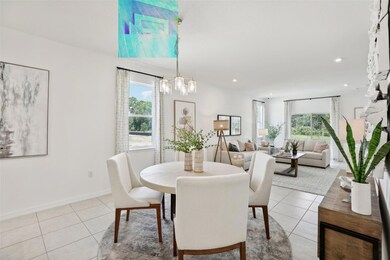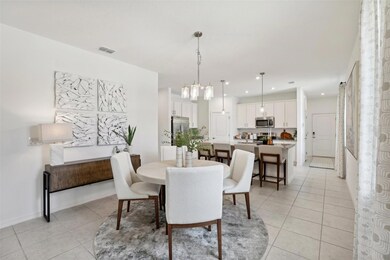
4843 Caldwell Ct Cocoa, FL 32927
Sharpes NeighborhoodEstimated payment $2,444/month
Highlights
- Under Construction
- Community Lake
- Great Room
- Open Floorplan
- Traditional Architecture
- Community Pool
About This Home
One or more photo(s) has been virtually staged. Under Construction. Immerse yourself in the unique charm of Watermark, where modern living meets natural beauty. Our homes are thoughtfully designed with functional layouts, designer-inspired features, and open-concept floor plans to meet your diverse needs. The neighborhood's location is incredible. Nearby parks like Manatee Cove Park, Fay Lake Wilderness Park, and Cocoa Riverfront Park offer natural wonders. Watermark is conveniently close to major highways (I-95, FL 528, and US-1), providing easy access to Orlando International Airport, Downtown Orlando, and Walt Disney World Resort. Stay closer to home with Watermark's pool and cabana to relax and enjoy the Florida sunshine. Plus, you'll also be just 15 minutes from Port Canaveral and the Kennedy Space Center. To top it off, the beach is less than 20 minutes away! Discover the perfect blend of modern living and coastal lifestyle at Watermark.
You'll be delighted with all the thoughtful details of this single-family home. An open floor plan, spacious bedrooms, and a gorgeous master suite create a home perfect for entertaining and making the most of every day. From the inviting front porch, a foyer leads to a large kitchen with an adjoining dining room and family room, perfect for entertaining. The open-concept kitchen is equipped with modern appliances, a beautiful center island, and a large pantry, and the covered lanai is the perfect spot for an evening cocktail or morning coffee. Tucked behind the main living area, you'll find a master suite with a huge walk-in closet and dual vanities, as well as two more bedrooms that share a full bathroom. The open layout of this home allows you to enjoy the ease and convenience of single-story living in a stylish, cozy, and modern home.
Listing Agent
SM FLORIDA BROKERAGE LLC Brokerage Phone: 321-277-7042 License #3089732
Home Details
Home Type
- Single Family
Est. Annual Taxes
- $4,374
Year Built
- Built in 2025 | Under Construction
Lot Details
- 4,791 Sq Ft Lot
- Lot Dimensions are 42x120
- Cul-De-Sac
- West Facing Home
- Irrigation
- Cleared Lot
- Landscaped with Trees
HOA Fees
- $120 Monthly HOA Fees
Parking
- 2 Car Attached Garage
- Driveway
Home Design
- Home is estimated to be completed on 5/28/25
- Traditional Architecture
- Slab Foundation
- Shingle Roof
- Cement Siding
- Block Exterior
- Stone Siding
- Stucco
Interior Spaces
- 1,604 Sq Ft Home
- 1-Story Property
- Open Floorplan
- Double Pane Windows
- ENERGY STAR Qualified Windows
- Sliding Doors
- Entrance Foyer
- Great Room
- Family Room Off Kitchen
- Combination Dining and Living Room
- Inside Utility
- Fire and Smoke Detector
Kitchen
- Eat-In Kitchen
- Range
- Microwave
- Dishwasher
- Disposal
Flooring
- Carpet
- Ceramic Tile
Bedrooms and Bathrooms
- 3 Bedrooms
- En-Suite Bathroom
- Closet Cabinetry
- Walk-In Closet
- 2 Full Bathrooms
- Single Vanity
- Dual Sinks
- Private Water Closet
- Bathtub with Shower
- Shower Only
Laundry
- Laundry Room
- Washer and Electric Dryer Hookup
Outdoor Features
- Covered patio or porch
- Exterior Lighting
Utilities
- Central Heating and Cooling System
- Thermostat
- Underground Utilities
- Phone Available
- Cable TV Available
Listing and Financial Details
- Home warranty included in the sale of the property
- Visit Down Payment Resource Website
- Legal Lot and Block 5 / G
- Assessor Parcel Number 23-36-30-00-005
Community Details
Overview
- Association fees include ground maintenance, pool
- Stanley Martin Homes Association
- Built by Stanley Martin Homes
- Watermark Subdivision, Lewiston C Floorplan
- The community has rules related to deed restrictions
- Community Lake
Recreation
- Community Playground
- Community Pool
Map
Home Values in the Area
Average Home Value in this Area
Property History
| Date | Event | Price | Change | Sq Ft Price |
|---|---|---|---|---|
| 03/18/2025 03/18/25 | Pending | -- | -- | -- |
| 03/07/2025 03/07/25 | Price Changed | $350,990 | +0.3% | $219 / Sq Ft |
| 03/05/2025 03/05/25 | For Sale | $349,990 | -- | $218 / Sq Ft |
Similar Homes in Cocoa, FL
Source: Stellar MLS
MLS Number: O6287220
- 4883 Caldwell Ct
- 4853 Caldwell Ct
- 4813 Caldwell Ct
- 4873 Caldwell Ct
- 371 Ladoga Dr
- 391 Ladoga Dr
- 381 Ladoga Dr
- 461 Ladoga Dr
- 441 Ladoga Dr
- 7003 Chestnut Dr
- 6997 Chestnut Dr
- 6958 Aster Dr
- 6940 Columbine Dr
- 180 Thompson Ave
- 000 N Us1 Hwy
- 4650 N Highway 1 Dr
- 320 Cougar St
- 6804 Soaring Ln
- 4609 Indian River Dr
- 6850 Blue Bonnet Dr

