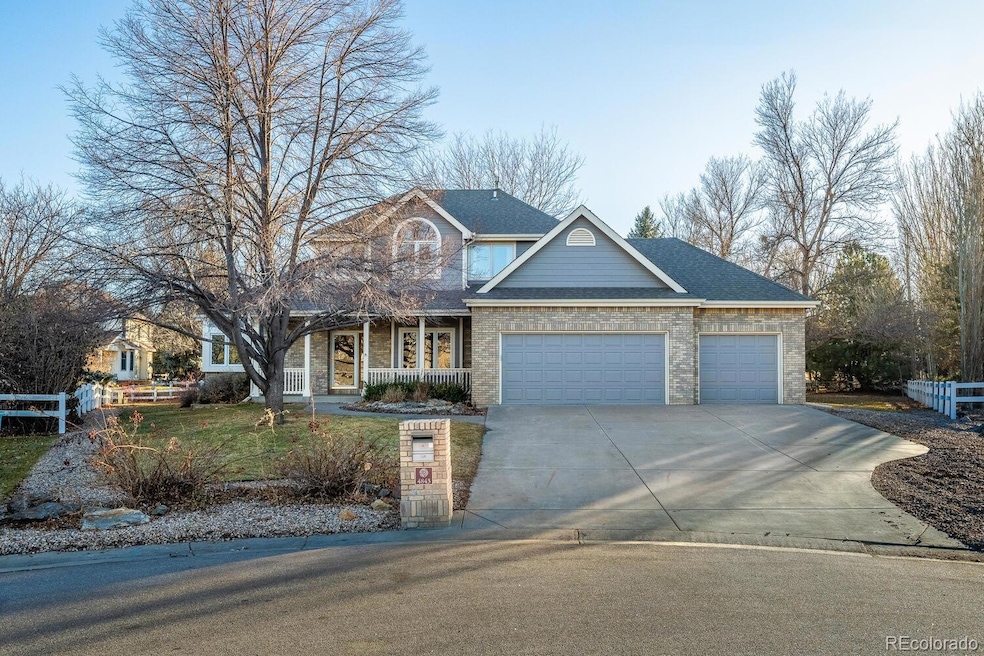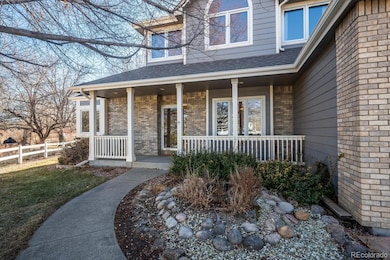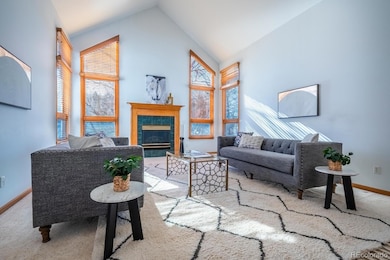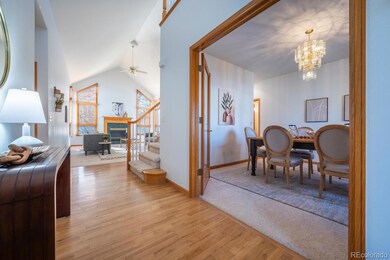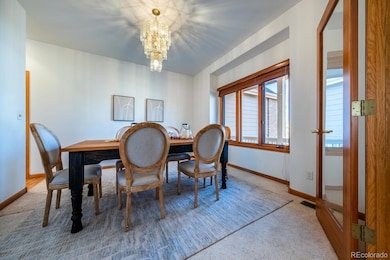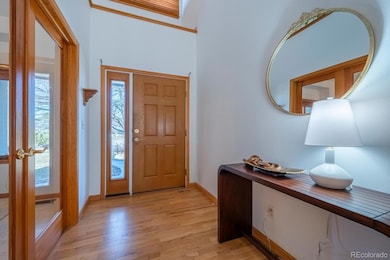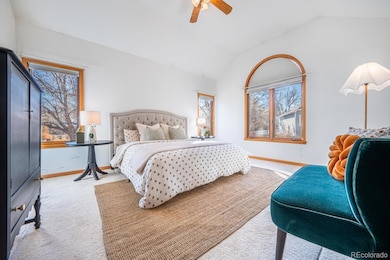
4843 Crestone Cir Fort Collins, CO 80528
Highlights
- Mountain View
- Vaulted Ceiling
- Bonus Room
- Deck
- Wood Flooring
- Private Yard
About This Home
As of April 2025Major price reduction!! Open House is Sunday 3/16 12-2. Welcome to this stunning 4-bedroom, 4-bathroom home nestled in a serene location with breathtaking mountain views. The main level features a luxurious MAIN LEVEL PRIMARY BEDROOM with a private ensuite bathroom, offering convenience and comfort. Enjoy the grandeur of VAULTED CEILINGS that allow tons of natural lighting, creating a sense of openness and elegance. The finished basement provides additional living space, ideal for a family room, home theater, or recreation area. Upstairs you will find two bedrooms, a full bathroom, and an extra flex space, perfect for an office, workout space, etc. The large backyard offers plenty of room for outdoor activities, while the 3 CAR GARAGE ensures ample storage with built-in shelves, and extra space and parking. Whether you’re relaxing indoors or enjoying the spectacular views from your backyard, this home truly has it all. You are close to Windsor shops and restaurants, and Boyd Lake State Park, and so much more.
Last Agent to Sell the Property
Keller Williams Advantage Realty LLC Brokerage Email: shannongarcia20@gmail.com,970-270-2913 License #100086545

Co-Listed By
Keller Williams Advantage Realty LLC Brokerage Email: shannongarcia20@gmail.com,970-270-2913 License #100052546
Home Details
Home Type
- Single Family
Est. Annual Taxes
- $3,842
Year Built
- Built in 1996
Lot Details
- 0.36 Acre Lot
- Open Space
- Cul-De-Sac
- Level Lot
- Private Yard
- Property is zoned E1
HOA Fees
- $58 Monthly HOA Fees
Parking
- 3 Car Attached Garage
Home Design
- Frame Construction
- Architectural Shingle Roof
- Wood Siding
- Concrete Perimeter Foundation
Interior Spaces
- 2-Story Property
- Vaulted Ceiling
- Ceiling Fan
- Gas Fireplace
- Living Room
- Dining Room
- Bonus Room
- Mountain Views
Kitchen
- Oven
- Dishwasher
- Kitchen Island
Flooring
- Wood
- Carpet
Bedrooms and Bathrooms
Laundry
- Laundry Room
- Dryer
- Washer
Finished Basement
- Basement Fills Entire Space Under The House
- Bedroom in Basement
- 1 Bedroom in Basement
Outdoor Features
- Deck
- Front Porch
Schools
- Timnath Elementary School
- Preston Middle School
- Fossil Ridge High School
Utilities
- Forced Air Heating and Cooling System
- Cable TV Available
Listing and Financial Details
- Exclusions: Staging Items, Sellers Personal Property
- Assessor Parcel Number R1438140
Community Details
Overview
- Country Meadows Association, Phone Number (970) 223-5000
- Country Meadows Pud Subdivision
Recreation
- Park
- Trails
Map
Home Values in the Area
Average Home Value in this Area
Property History
| Date | Event | Price | Change | Sq Ft Price |
|---|---|---|---|---|
| 04/02/2025 04/02/25 | Sold | $730,000 | +4.3% | $210 / Sq Ft |
| 03/12/2025 03/12/25 | Price Changed | $700,000 | -10.3% | $201 / Sq Ft |
| 02/28/2025 02/28/25 | Price Changed | $780,000 | -2.5% | $224 / Sq Ft |
| 02/12/2025 02/12/25 | For Sale | $800,000 | -- | $230 / Sq Ft |
Tax History
| Year | Tax Paid | Tax Assessment Tax Assessment Total Assessment is a certain percentage of the fair market value that is determined by local assessors to be the total taxable value of land and additions on the property. | Land | Improvement |
|---|---|---|---|---|
| 2025 | $3,842 | $48,776 | $13,400 | $35,376 |
| 2024 | $3,842 | $48,776 | $13,400 | $35,376 |
| 2022 | $2,992 | $35,889 | $7,179 | $28,710 |
| 2021 | $3,021 | $36,923 | $7,386 | $29,537 |
| 2020 | $2,864 | $35,135 | $7,386 | $27,749 |
| 2019 | $2,874 | $35,135 | $7,386 | $27,749 |
| 2018 | $3,274 | $32,940 | $7,438 | $25,502 |
| 2017 | $2,554 | $32,940 | $7,438 | $25,502 |
| 2016 | $2,372 | $31,753 | $8,223 | $23,530 |
| 2015 | $2,345 | $31,750 | $8,220 | $23,530 |
| 2014 | $1,899 | $26,990 | $8,220 | $18,770 |
Mortgage History
| Date | Status | Loan Amount | Loan Type |
|---|---|---|---|
| Open | $693,500 | New Conventional | |
| Previous Owner | $753,000 | Reverse Mortgage Home Equity Conversion Mortgage | |
| Previous Owner | $80,000 | Unknown | |
| Previous Owner | $117,000 | Unknown | |
| Previous Owner | $105,000 | No Value Available |
Deed History
| Date | Type | Sale Price | Title Company |
|---|---|---|---|
| Personal Reps Deed | $730,000 | None Listed On Document | |
| Interfamily Deed Transfer | -- | -- | |
| Warranty Deed | $305,000 | -- | |
| Warranty Deed | $248,375 | -- | |
| Warranty Deed | $40,000 | -- | |
| Warranty Deed | $81,100 | -- |
Similar Homes in Fort Collins, CO
Source: REcolorado®
MLS Number: 8648822
APN: 86221-39-040
- 0 Tract Q Windsor Villages Unit 1031195
- 5483 Shadow Creek Ct
- 8071 Lighthouse Ln
- 0 Royal Vista Cir Unit RECIR1019271
- 8012 N Louden Crossing Ct
- 8119 Lighthouse Ln
- 5521 Shady Oaks Dr
- 0 Tract P Windsor Villages Unit 1031194
- 5105 Nelson Ct
- 7747 Promontory Dr
- 8211 Lighthouse Lane Ct
- 8112 Mummy Range Dr
- 8356 Louden Cir
- 5687 Indian Wells Ct
- 8205 Hallett Ct
- 5966 Indian Wells Ct
- 7695 Spyglass Ct
- 7312 Barnes Ct
- 4429 Julian Ct
- 8388 Castaway Dr
