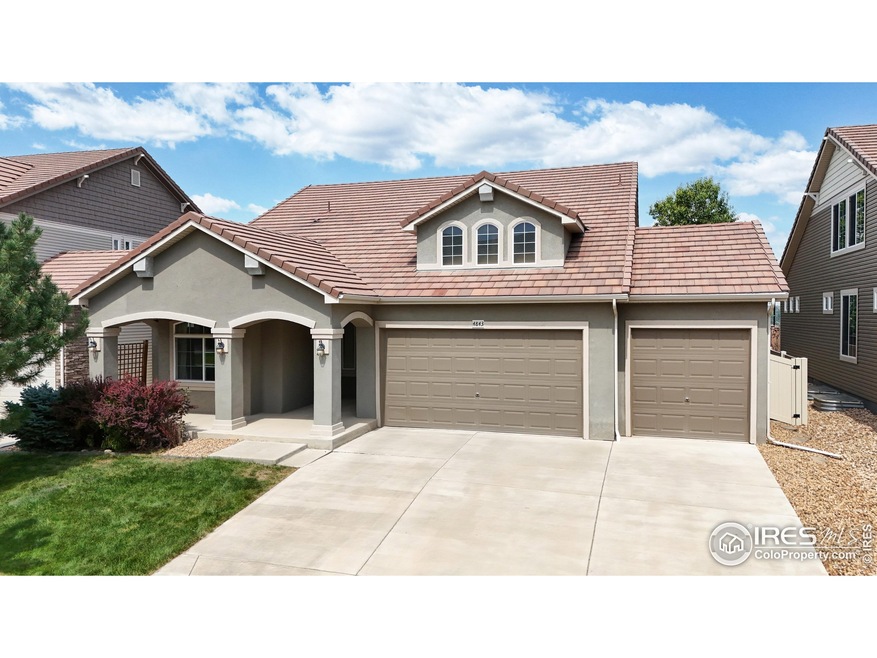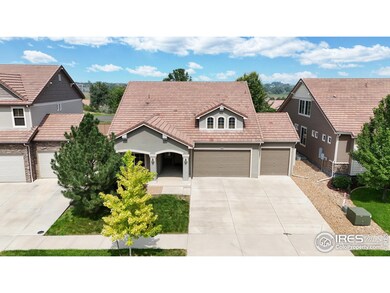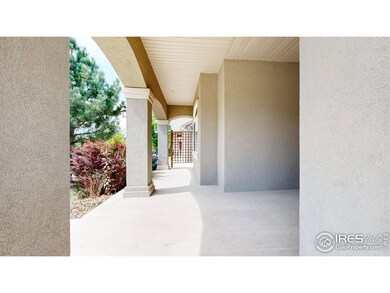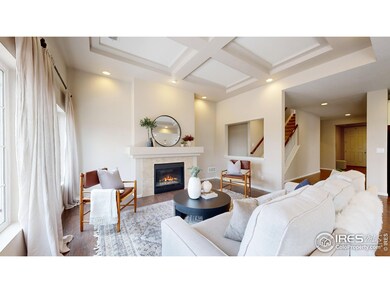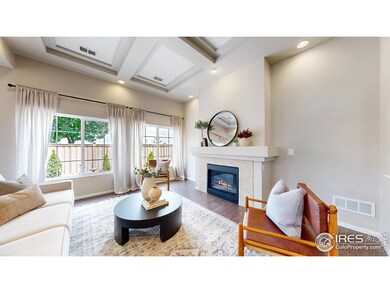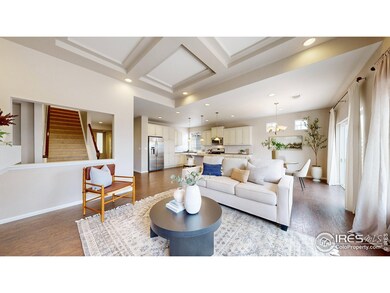
4843 Saddlewood Cir Johnstown, CO 80534
Highlights
- Open Floorplan
- Contemporary Architecture
- Main Floor Bedroom
- Clubhouse
- Wood Flooring
- Loft
About This Home
As of October 2024Welcome to this 3 bd, 3 ba, south facing home with one of the most desirable floorplans in Thompson River Ranch! Offering main level living with 2 bedrooms, 2 bathrooms and separate dining on the first floor, while upstairs provides another bedroom, bathroom and loft. A perfect set up for visiting guests or for a teenager who needs their space! The contemporary kitchen features granite countertops ,stainless steel appliances, a large center island and plenty of cabinet space making it ideal for both everyday cooking and entertaining. The oversized 3 car garage allows ample room for toys while the well thought out, low maintenance backyard allows for time to use them! With this home backing to the parkway, you have plenty of greenbelt as a buffer while allowing more privacy with no neighbors behind you! This is the one you've been waiting for! The home has been pre-inspected for your confidence!
Last Buyer's Agent
Jeremy Banks
Home Details
Home Type
- Single Family
Est. Annual Taxes
- $6,799
Year Built
- Built in 2013
Lot Details
- 6,120 Sq Ft Lot
- South Facing Home
- Southern Exposure
- Vinyl Fence
- Level Lot
- Sprinkler System
Parking
- 3 Car Attached Garage
Home Design
- Contemporary Architecture
- Tile Roof
- Vinyl Siding
- Stucco
Interior Spaces
- 2,827 Sq Ft Home
- 1.5-Story Property
- Open Floorplan
- Gas Fireplace
- Window Treatments
- Family Room
- Dining Room
- Loft
Kitchen
- Eat-In Kitchen
- Gas Oven or Range
- Microwave
- Dishwasher
- Disposal
Flooring
- Wood
- Carpet
Bedrooms and Bathrooms
- 3 Bedrooms
- Main Floor Bedroom
- Walk-In Closet
- Primary bathroom on main floor
- Walk-in Shower
Laundry
- Laundry on main level
- Dryer
- Washer
Outdoor Features
- Exterior Lighting
- Outdoor Storage
Schools
- Riverview Pk-8 Elementary And Middle School
- Mountain View High School
Utilities
- Forced Air Heating and Cooling System
Listing and Financial Details
- Assessor Parcel Number R1637363
Community Details
Overview
- No Home Owners Association
- Association fees include common amenities, management
- Thompson River Ranch Subdivision
Amenities
- Clubhouse
Recreation
- Community Pool
- Park
Map
Home Values in the Area
Average Home Value in this Area
Property History
| Date | Event | Price | Change | Sq Ft Price |
|---|---|---|---|---|
| 10/03/2024 10/03/24 | Sold | $560,000 | 0.0% | $198 / Sq Ft |
| 08/23/2024 08/23/24 | For Sale | $560,000 | -- | $198 / Sq Ft |
Tax History
| Year | Tax Paid | Tax Assessment Tax Assessment Total Assessment is a certain percentage of the fair market value that is determined by local assessors to be the total taxable value of land and additions on the property. | Land | Improvement |
|---|---|---|---|---|
| 2025 | $6,799 | $37,996 | $6,439 | $31,557 |
| 2024 | $6,799 | $37,996 | $6,439 | $31,557 |
| 2022 | $5,692 | $30,420 | $6,679 | $23,741 |
| 2021 | $5,785 | $31,295 | $6,871 | $24,424 |
| 2020 | $6,281 | $33,977 | $7,293 | $26,684 |
| 2019 | $6,235 | $33,977 | $7,293 | $26,684 |
| 2018 | $5,975 | $30,564 | $5,350 | $25,214 |
| 2017 | $5,628 | $30,564 | $5,350 | $25,214 |
| 2016 | $5,275 | $29,643 | $4,975 | $24,668 |
| 2015 | $5,138 | $29,650 | $4,980 | $24,670 |
| 2014 | $3,525 | $20,520 | $4,620 | $15,900 |
Mortgage History
| Date | Status | Loan Amount | Loan Type |
|---|---|---|---|
| Open | $472,500 | New Conventional | |
| Previous Owner | $253,500 | New Conventional | |
| Previous Owner | $255,500 | New Conventional |
Deed History
| Date | Type | Sale Price | Title Company |
|---|---|---|---|
| Warranty Deed | $560,000 | None Listed On Document | |
| Warranty Deed | $359,800 | Town & Country Title Service |
Similar Homes in Johnstown, CO
Source: IRES MLS
MLS Number: 1017173
APN: 85232-06-035
- 4969 Saddlewood Cir
- 4660 Wildwood Way
- 5036 Ridgewood Dr
- 3713 Woodhaven Ln
- 3564 Maplewood Ln
- 3423 Rosewood Ln
- 3761 Cedarwood Ln
- 4077 Zebrawood Ln
- 3937 Kenwood Cir
- 3964 Kenwood Cir
- 3855 Balsawood Ln
- 3431 Sandalwood Ln
- 5076 Eaglewood Ln
- 3541 Valleywood Ct
- 3800 Beechwood Ln
- 3506 Valleywood Ct
- 3536 Valleywood Ct
- 3673 Crestwood Ln
- 3848 Sprucewood Dr
- 3510 Valleywood Ct
