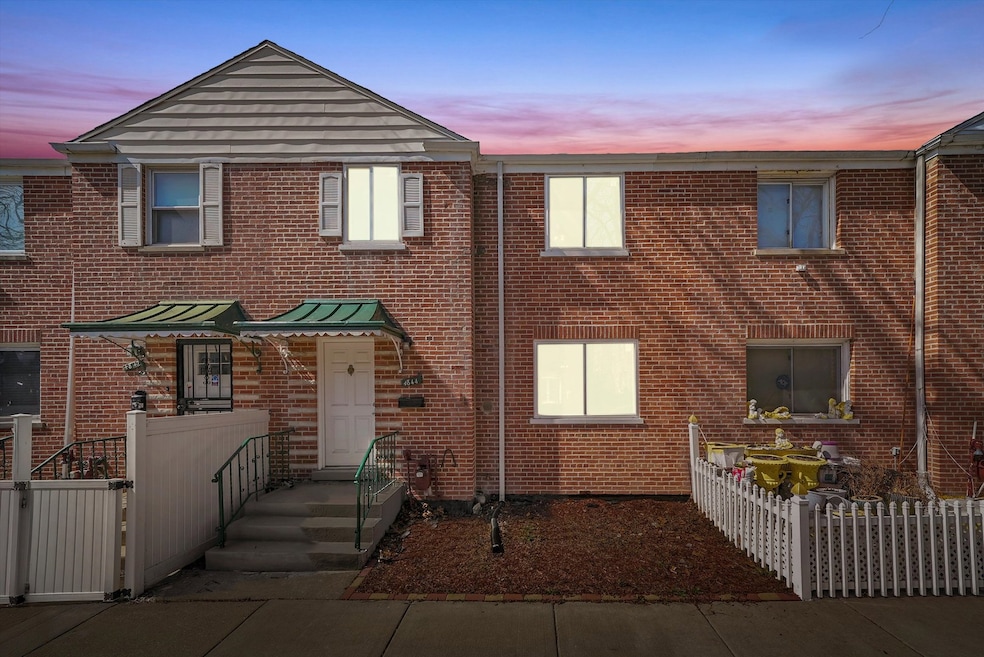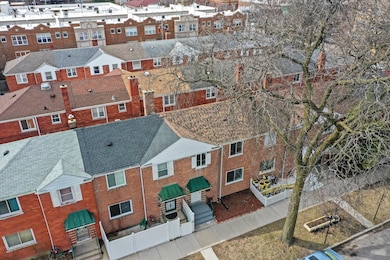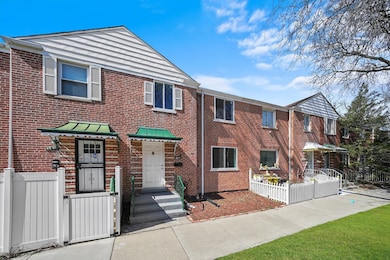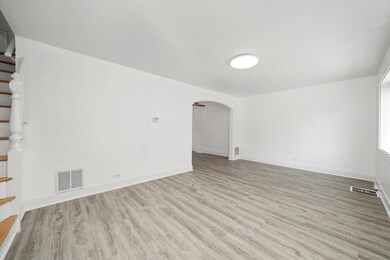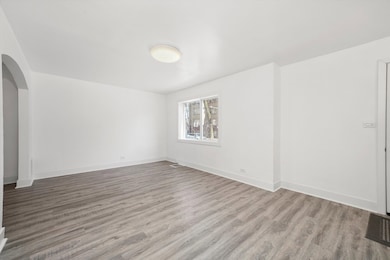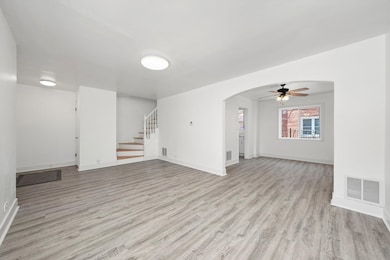
4844 N Harding Ave Unit 1 Chicago, IL 60625
Albany Park NeighborhoodEstimated payment $2,132/month
Highlights
- Home Gym
- Lower Floor Utility Room
- Stainless Steel Appliances
- Play Room
- Formal Dining Room
- Living Room
About This Home
Located in the heart of Jefferson Park, this fully updated 3-bedroom, 2-bathroom brick townhouse is a rare find-offering modern comfort with low taxes and no HOA fees. Nearly everything is brand new in 2024, including windows, kitchen, bathrooms, flooring, furnace, HVAC, and even a washer and dryer. The roof was replaced in 2023, ensuring peace of mind for years to come. Inside, fresh flooring leads to a sleek white kitchen with new cabinetry, countertops, and stainless steel appliances. The finished basement adds valuable living space with an extra room, perfect for a home office, guest suite, or rec area. Located on a quiet residential street with easy street parking, this home is just steps from public transportation, making city commuting effortless. With turnkey renovations, low costs, and a prime location, this home is ideal for first-time buyers, families, or anyone seeking a move-in-ready gem in one of Chicago's most vibrant neighborhoods.
Townhouse Details
Home Type
- Townhome
Est. Annual Taxes
- $3,812
Year Built
- Built in 1951 | Remodeled in 2024
Home Design
- Brick Exterior Construction
- Brick Foundation
Interior Spaces
- 3-Story Property
- Family Room
- Living Room
- Formal Dining Room
- Play Room
- Lower Floor Utility Room
- Home Gym
- Laminate Flooring
Kitchen
- Range
- Microwave
- Dishwasher
- Stainless Steel Appliances
Bedrooms and Bathrooms
- 3 Bedrooms
- 3 Potential Bedrooms
- 2 Full Bathrooms
- Separate Shower
Laundry
- Laundry Room
- Dryer
- Washer
Basement
- Basement Fills Entire Space Under The House
- Finished Basement Bathroom
Schools
- Volta Elementary School
- Roosevelt High School
Utilities
- Central Air
- Heating System Uses Natural Gas
- 100 Amp Service
- Lake Michigan Water
Community Details
Overview
- 7 Units
Pet Policy
- Dogs and Cats Allowed
Map
Home Values in the Area
Average Home Value in this Area
Tax History
| Year | Tax Paid | Tax Assessment Tax Assessment Total Assessment is a certain percentage of the fair market value that is determined by local assessors to be the total taxable value of land and additions on the property. | Land | Improvement |
|---|---|---|---|---|
| 2024 | $3,716 | $16,001 | $3,161 | $12,840 |
| 2023 | $3,716 | $18,000 | $2,528 | $15,472 |
| 2022 | $3,716 | $18,000 | $2,528 | $15,472 |
| 2021 | $3,632 | $18,002 | $2,531 | $15,471 |
| 2020 | $4,371 | $19,555 | $1,309 | $18,246 |
| 2019 | $4,429 | $21,972 | $1,309 | $20,663 |
| 2018 | $4,354 | $21,972 | $1,309 | $20,663 |
| 2017 | $4,004 | $18,541 | $1,173 | $17,368 |
| 2016 | $3,726 | $18,541 | $1,173 | $17,368 |
| 2015 | $3,409 | $18,541 | $1,173 | $17,368 |
| 2014 | $3,023 | $16,233 | $1,083 | $15,150 |
| 2013 | $2,963 | $16,233 | $1,083 | $15,150 |
Property History
| Date | Event | Price | Change | Sq Ft Price |
|---|---|---|---|---|
| 04/02/2025 04/02/25 | Pending | -- | -- | -- |
| 03/29/2025 03/29/25 | For Sale | $325,000 | -- | -- |
Deed History
| Date | Type | Sale Price | Title Company |
|---|---|---|---|
| Quit Claim Deed | -- | None Available | |
| Quit Claim Deed | -- | None Available | |
| Quit Claim Deed | -- | First American Title | |
| Deed | $160,000 | Ticor Title Insurance |
Mortgage History
| Date | Status | Loan Amount | Loan Type |
|---|---|---|---|
| Previous Owner | $30,000 | Unknown | |
| Previous Owner | $135,000 | Fannie Mae Freddie Mac | |
| Previous Owner | $152,000 | Stand Alone First | |
| Previous Owner | $117,000 | Unknown |
Similar Homes in Chicago, IL
Source: Midwest Real Estate Data (MRED)
MLS Number: 12317971
APN: 13-11-321-052-0000
- 4851 N Harding Ave Unit 2
- 4853 N Harding Ave Unit 1
- 4844 N Harding Ave Unit 1
- 3951 W Ainslie St Unit 7
- 4923 N Harding Ave
- 4917 N Pulaski Rd Unit 1
- 4909 N Avers Ave Unit 3
- 4907 N Avers Ave Unit 2
- 3934 W Argyle St Unit 3
- 4905 N Hamlin Ave
- 4929 N Hamlin Ave
- 4919 N Lawndale Ave
- 4714 N Kennicott Ave
- 4712 N Kennicott Ave
- 5007 N Lawndale Ave
- 3653 W Leland Ave Unit 1E
- 4642 N Kennicott Ave
- 4700 N Monticello Ave Unit 102
- 4727 N Monticello Ave Unit 4
- 5156 N Avers Ave Unit 1W
