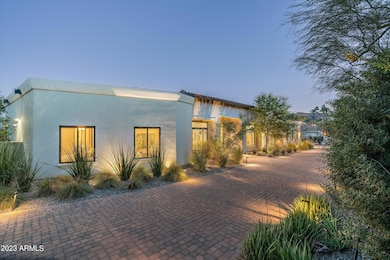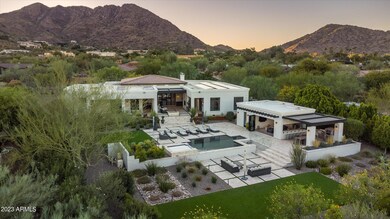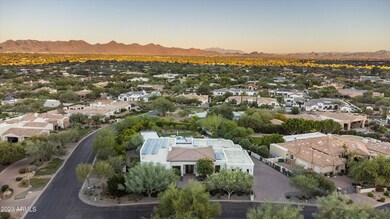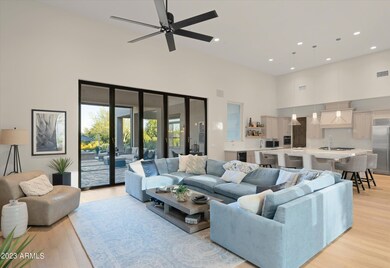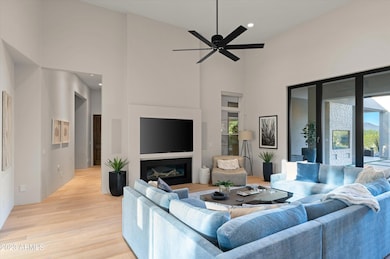
4845 E Caida Del Sol Dr Paradise Valley, AZ 85253
Paradise Valley NeighborhoodEstimated payment $32,196/month
Highlights
- Heated Spa
- Solar Power System
- 1.01 Acre Lot
- Cherokee Elementary School Rated A
- City Lights View
- Two Primary Bathrooms
About This Home
Indulge in the pinnacle of luxury and relish breathtaking elevated mountain views in the heart of Paradise Valley in this remarkable Emerald Level, Certified Green Home (the most stringent certification and highest achievement in sustainable building) with owned solar panels. This soft contemporary custom home blends sustainability with elegance, offering 5 bedrooms, 5.5 baths, and a 4-car garage. A designer glass door welcomes you at the entry, leading to an open floor plan with soaring ceilings and wall-to-wall engineered oak wood floors and an elegant fireplace. The gourmet kitchen is a chef's dream, featuring quartz countertops, a Wolf stainless steel gas range, microwave, and an oversized center island with quartzite, adorned with overhead designer pendant lighting and eat-up bar. seating. The dining room with large windows adds an element of sophistication, while the powder room boasts a designer wood counter and vessel sink. Split dual primary suites and luxurious spa-like baths elevate this home to an unparalleled level of luxury and comfort. Step into the backyard oasis to discover a resort-style heated pool and spa, a ramada with a grill, a brick fire pit, a spacious covered patio, and captivating city light and mountain views. Additionally, this home includes a spectacular guest casita overlooking the backyard paradise, complete with a kitchen, living area, and a guest suite. Enjoy the gorgeous outdoor dining area with travertine surround, creating an inviting atmosphere for entertaining or relaxation. This residence is a must-see for those who appreciate designer elegance and luxurious amenities that redefine opulence and cater to the most discerning tastes.
Home Details
Home Type
- Single Family
Est. Annual Taxes
- $14,633
Year Built
- Built in 2015
Lot Details
- 1.01 Acre Lot
- Cul-De-Sac
- Desert faces the front and back of the property
- Block Wall Fence
- Corner Lot
- Front and Back Yard Sprinklers
- Sprinklers on Timer
- Grass Covered Lot
Parking
- 4 Car Garage
- Side or Rear Entrance to Parking
Property Views
- City Lights
- Mountain
Home Design
- Contemporary Architecture
- Wood Frame Construction
- Spray Foam Insulation
- Tile Roof
- Stucco
Interior Spaces
- 5,863 Sq Ft Home
- 1-Story Property
- Central Vacuum
- Ceiling height of 9 feet or more
- Ceiling Fan
- Gas Fireplace
- Double Pane Windows
- ENERGY STAR Qualified Windows with Low Emissivity
- Vinyl Clad Windows
- Family Room with Fireplace
- 2 Fireplaces
Kitchen
- Eat-In Kitchen
- Breakfast Bar
- Gas Cooktop
- Kitchen Island
- Granite Countertops
Flooring
- Wood
- Carpet
- Sustainable
- Tile
Bedrooms and Bathrooms
- 5 Bedrooms
- Fireplace in Primary Bedroom
- Two Primary Bathrooms
- Primary Bathroom is a Full Bathroom
- 5.5 Bathrooms
- Dual Vanity Sinks in Primary Bathroom
- Low Flow Plumbing Fixtures
- Bathtub With Separate Shower Stall
Home Security
- Security System Owned
- Smart Home
Eco-Friendly Details
- Energy Monitoring System
- ENERGY STAR/CFL/LED Lights
- Solar Power System
Pool
- Heated Spa
- Heated Pool
Schools
- Cherokee Elementary School
- Cocopah Middle School
- Chaparral High School
Utilities
- Cooling Available
- Heating System Uses Natural Gas
- High Speed Internet
- Cable TV Available
Additional Features
- No Interior Steps
- Built-In Barbecue
Community Details
- No Home Owners Association
- Association fees include no fees
- Built by ADAMS CRAIG ACQUISITIONS
- Vista Linda Subdivision
Listing and Financial Details
- Tax Lot 27
- Assessor Parcel Number 168-53-028
Map
Home Values in the Area
Average Home Value in this Area
Tax History
| Year | Tax Paid | Tax Assessment Tax Assessment Total Assessment is a certain percentage of the fair market value that is determined by local assessors to be the total taxable value of land and additions on the property. | Land | Improvement |
|---|---|---|---|---|
| 2025 | $14,633 | $248,912 | -- | -- |
| 2024 | $14,431 | $237,059 | -- | -- |
| 2023 | $14,431 | $314,680 | $62,930 | $251,750 |
| 2022 | $13,843 | $268,880 | $53,770 | $215,110 |
| 2021 | $14,716 | $234,360 | $46,870 | $187,490 |
| 2020 | $14,622 | $234,410 | $46,880 | $187,530 |
| 2019 | $14,117 | $206,860 | $41,370 | $165,490 |
| 2018 | $13,593 | $239,050 | $47,810 | $191,240 |
| 2017 | $9,890 | $196,320 | $39,260 | $157,060 |
| 2016 | $9,671 | $171,860 | $34,370 | $137,490 |
| 2015 | $3,382 | $57,160 | $11,430 | $45,730 |
Property History
| Date | Event | Price | Change | Sq Ft Price |
|---|---|---|---|---|
| 04/15/2025 04/15/25 | Pending | -- | -- | -- |
| 04/10/2025 04/10/25 | For Sale | $5,550,000 | 0.0% | $947 / Sq Ft |
| 04/02/2025 04/02/25 | Pending | -- | -- | -- |
| 03/24/2025 03/24/25 | Price Changed | $5,550,000 | -3.5% | $947 / Sq Ft |
| 03/07/2025 03/07/25 | Price Changed | $5,750,000 | -2.5% | $981 / Sq Ft |
| 02/03/2025 02/03/25 | Price Changed | $5,899,000 | -1.7% | $1,006 / Sq Ft |
| 11/08/2024 11/08/24 | For Sale | $5,999,999 | +155.3% | $1,023 / Sq Ft |
| 11/19/2015 11/19/15 | Sold | $2,350,000 | -5.1% | $449 / Sq Ft |
| 11/02/2015 11/02/15 | Pending | -- | -- | -- |
| 09/25/2015 09/25/15 | Price Changed | $2,475,000 | -0.8% | $473 / Sq Ft |
| 04/06/2015 04/06/15 | For Sale | $2,495,000 | +208.0% | $477 / Sq Ft |
| 01/31/2014 01/31/14 | Sold | $810,000 | -4.7% | $357 / Sq Ft |
| 11/05/2013 11/05/13 | Pending | -- | -- | -- |
| 10/11/2013 10/11/13 | For Sale | $850,000 | -- | $374 / Sq Ft |
Deed History
| Date | Type | Sale Price | Title Company |
|---|---|---|---|
| Cash Sale Deed | $2,350,000 | Fidelity Natl Title Agency | |
| Warranty Deed | $810,000 | Pioneer Title Agency Inc | |
| Warranty Deed | $725,000 | Camelback Title Agency Llc | |
| Deed | $310,000 | First American Title | |
| Warranty Deed | $248,000 | Fidelity Title |
Mortgage History
| Date | Status | Loan Amount | Loan Type |
|---|---|---|---|
| Open | $5,000,000 | Construction | |
| Previous Owner | $887,500 | New Conventional | |
| Previous Owner | $580,000 | New Conventional | |
| Previous Owner | $279,000 | New Conventional | |
| Previous Owner | $112,800 | New Conventional | |
| Previous Owner | $203,000 | No Value Available |
Similar Homes in Paradise Valley, AZ
Source: Arizona Regional Multiple Listing Service (ARMLS)
MLS Number: 6781753
APN: 168-53-028
- 8517 N 48th Place
- 4796 E Charles Dr
- 4646 E Shadow Rock Rd
- 8312 N 50th St
- 4808 E Horseshoe Rd Unit 4
- 4802 E Horseshoe Rd Unit 3
- 4817 E Doubletree Ranch Rd Unit 2
- 4801 E Doubletree Ranch Rd Unit 1
- 8302 N Mockingbird Ln
- 5030 E Mockingbird Ln
- 8230 N Mockingbird Ln
- 5225 E Mockingbird Ln Unit 6
- 4608 E White Dr Unit 23
- 4600 E White Dr Unit 24
- 9001 N Martingale Rd
- 5057 E Sky Desert Ln
- 9030 N 48th Place
- 9041 N 46th St
- 5311 E Vía Los Caballos
- 4401 E Sunset Dr

