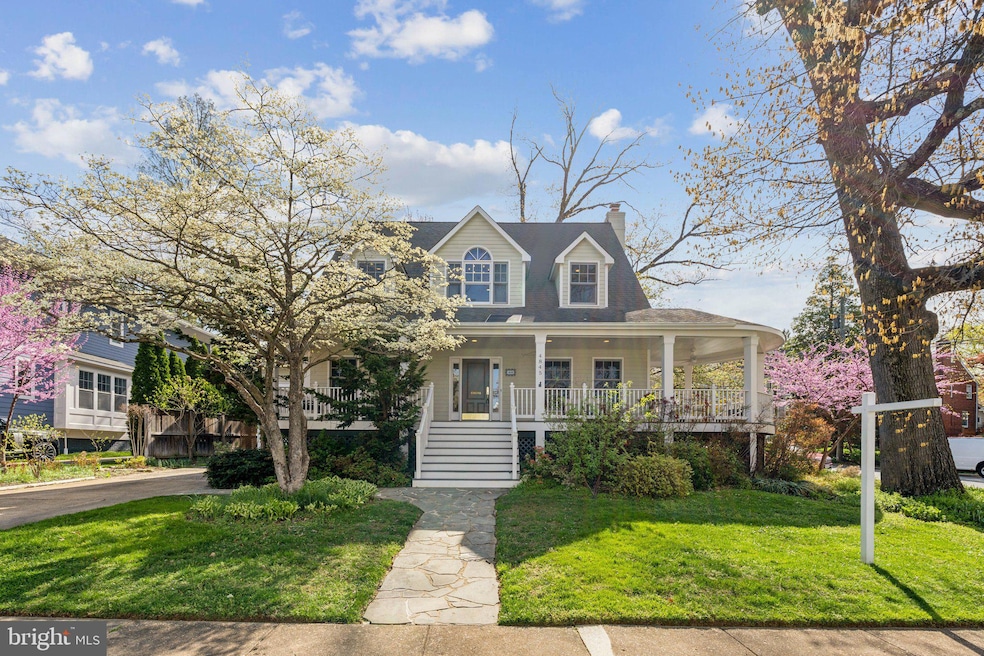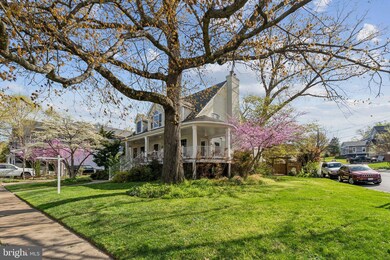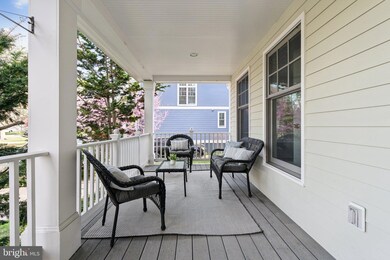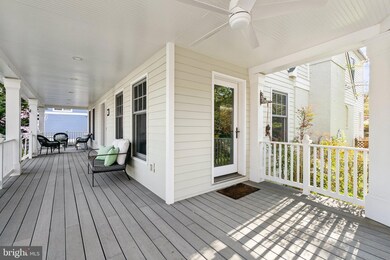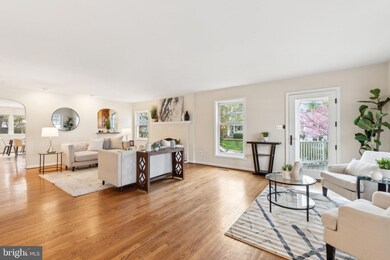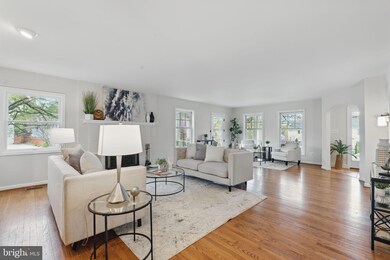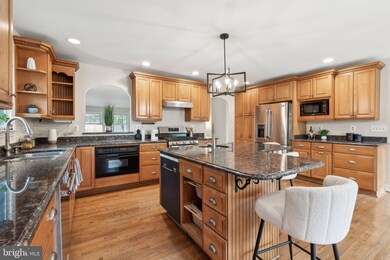
4845 Little Falls Rd Arlington, VA 22207
Rock Spring NeighborhoodEstimated payment $11,721/month
Highlights
- Deck
- 2 Fireplaces
- Den
- Jamestown Elementary School Rated A
- No HOA
- 1 Car Attached Garage
About This Home
Welcome to 4845 Little Falls Rd—a beautifully expanded and thoughtfully updated home located in one of North Arlington’s most sought-after neighborhoods. This charming 6-bedroom, 6-bathroom residence offers over 5,200 square feet of living space on a generous 0.29-acre corner lot.From the moment you arrive, the wide, inviting front porch sets a warm and welcoming tone. Designed for true indoor-outdoor living, this special space was one of the seller’s favorite parts of the home—and it’s easy to see why. The porch offers the perfect setting to lounge, relax, and entertain. With an overhead fan to keep cool on summer evenings, it quickly becomes a favorite gathering place for family and friends alike, offering countless memories of slow mornings with coffee and lively evenings under the stars. A long private driveway and oversized garage provide ample parking and storage, offering both convenience and practicality.Inside, the home showcases a bright and versatile layout, featuring hardwood floors, recessed lighting, and spacious living areas designed for comfort and connection. The main level includes a large living room filled with natural light from oversized windows, anchored by a cozy fireplace for relaxed evenings at home.The gourmet kitchen is a true centerpiece—complete with stainless steel appliances, granite countertops, custom cabinetry, and a central island that flows effortlessly into the dining area, perfect for everyday living or entertaining. Just beyond, an expansive family room adds even more space to gather. This level also features a full laundry room, two full bathrooms, a private home office, and a guest bedroom—ideal for multi-generational living or out-of-town visitors.Upstairs, the luxurious primary suite offers a tranquil retreat, with two separate walk-in closets, a spa-inspired en-suite bathroom with soaking tub and separate shower, and two oversized storage rooms. French-style Juliet doors open to overlook the front yard, adding even more charm and character.Four additional bedrooms, two more full bathrooms, and a bonus flex room—perfect as a second office, gym, or nursery—complete the upper level. A pull-down attic provides even more convenient, stand-up storage.The fully finished lower level enhances the home’s flexibility, featuring a second kitchen, a dedicated laundry area, and a spacious crawl space. Whether used as an in-law suite, au pair quarters, or private guest accommodations, this level offers endless potential.Out back, the beautifully landscaped yard includes a large patio, a storage shed, a hot tub, and plenty of room to relax or entertain in a peaceful outdoor setting.Ideally positioned just minutes from downtown Washington, D.C., The Pentagon, Ballston Metro, Reagan National Airport, and top-rated schools, this home offers both accessibility and tranquility. Marymount University is right around the corner, and a bus stop just one block away provides direct service to Ballston Metro.Don’t miss your chance to experience the timeless charm and versatile living spaces of this exceptional North Arlington property—schedule your private tour today!
Home Details
Home Type
- Single Family
Est. Annual Taxes
- $16,978
Year Built
- Built in 1951 | Remodeled in 2006
Lot Details
- 0.29 Acre Lot
- Zoning described as R-10 1 FAM
Parking
- 1 Car Attached Garage
- Oversized Parking
- Parking Storage or Cabinetry
- Side Facing Garage
- Garage Door Opener
- Driveway
Home Design
- Bungalow
- Brick Exterior Construction
- Slab Foundation
- HardiePlank Type
Interior Spaces
- Property has 3 Levels
- 2 Fireplaces
- Living Room
- Dining Room
- Den
Kitchen
- Gas Oven or Range
- Dishwasher
Bedrooms and Bathrooms
- En-Suite Primary Bedroom
Laundry
- Laundry on main level
- Dryer
- Washer
Finished Basement
- Laundry in Basement
- Crawl Space
Outdoor Features
- Deck
- Shed
Schools
- Jamestown Elementary School
- Williamsburg Middle School
- Yorktown High School
Utilities
- Forced Air Heating and Cooling System
- Vented Exhaust Fan
- Natural Gas Water Heater
Community Details
- No Home Owners Association
- Creston Subdivision
- Property Manager
Listing and Financial Details
- Assessor Parcel Number 03-041-001
Map
Home Values in the Area
Average Home Value in this Area
Tax History
| Year | Tax Paid | Tax Assessment Tax Assessment Total Assessment is a certain percentage of the fair market value that is determined by local assessors to be the total taxable value of land and additions on the property. | Land | Improvement |
|---|---|---|---|---|
| 2024 | $16,978 | $1,643,600 | $929,900 | $713,700 |
| 2023 | $15,661 | $1,520,500 | $879,900 | $640,600 |
| 2022 | $15,247 | $1,480,300 | $824,900 | $655,400 |
| 2021 | $14,837 | $1,440,500 | $783,300 | $657,200 |
| 2020 | $14,149 | $1,379,000 | $708,300 | $670,700 |
| 2019 | $13,988 | $1,363,400 | $693,300 | $670,100 |
| 2018 | $13,762 | $1,368,000 | $656,500 | $711,500 |
| 2017 | $13,254 | $1,317,500 | $606,000 | $711,500 |
| 2016 | $12,848 | $1,296,500 | $585,800 | $710,700 |
| 2015 | $12,883 | $1,293,500 | $575,700 | $717,800 |
| 2014 | $12,481 | $1,253,100 | $535,300 | $717,800 |
Property History
| Date | Event | Price | Change | Sq Ft Price |
|---|---|---|---|---|
| 04/10/2025 04/10/25 | For Sale | $1,850,000 | -- | $351 / Sq Ft |
Deed History
| Date | Type | Sale Price | Title Company |
|---|---|---|---|
| Deed | -- | None Listed On Document |
Mortgage History
| Date | Status | Loan Amount | Loan Type |
|---|---|---|---|
| Previous Owner | $60,000 | Credit Line Revolving | |
| Previous Owner | $250,000 | Credit Line Revolving |
Similar Homes in the area
Source: Bright MLS
MLS Number: VAAR2055476
APN: 03-041-001
- 4929 34th Rd N
- 4777 33rd St N
- 4871 Old Dominion Dr
- 3102 N Dinwiddie St
- 4955 Old Dominion Dr
- 3206 N Glebe Rd
- 3415 N Edison St
- 4614 33rd St N
- 3612 N Glebe Rd
- 4653 34th St N
- 4911 37th St N
- 4615 32nd St N
- 4608 37th St N
- 2920 N Edison St
- 4622 N Dittmar Rd
- 3815 N Abingdon St
- 3532 N Valley St
- 3667 N Harrison St
- 4828 27th Place N
- 5225 Little Falls Rd
