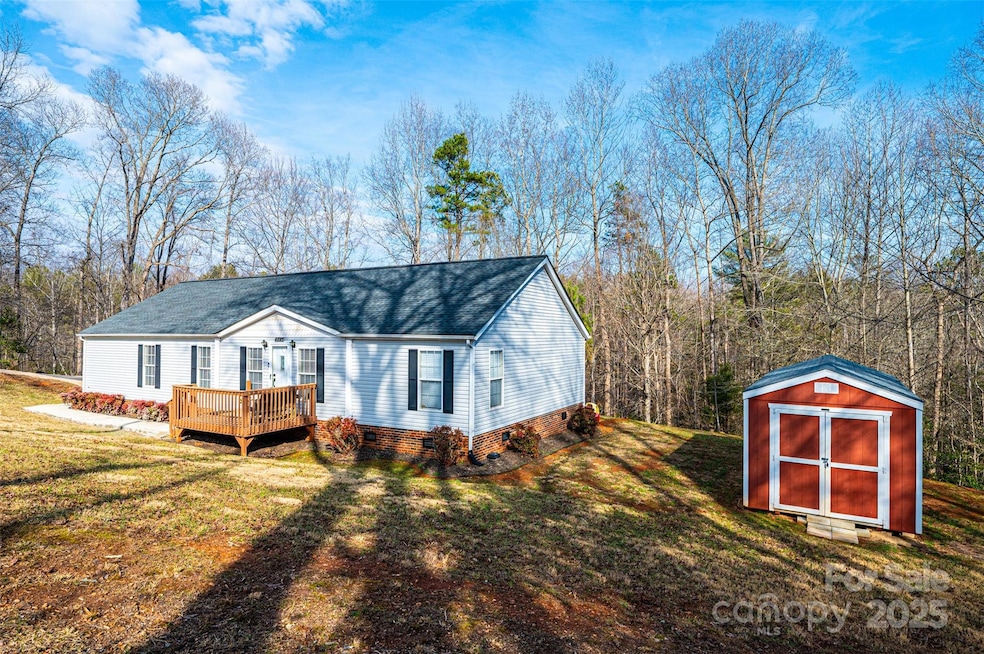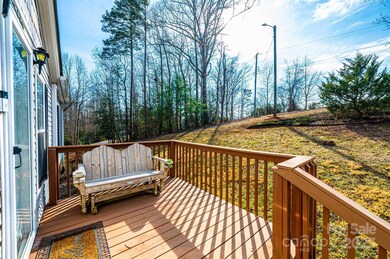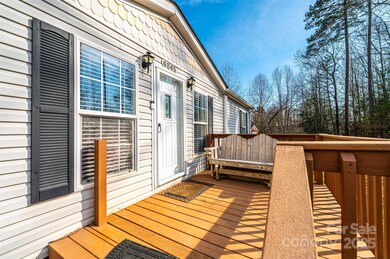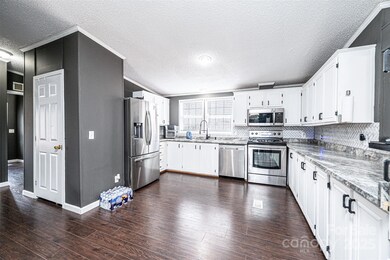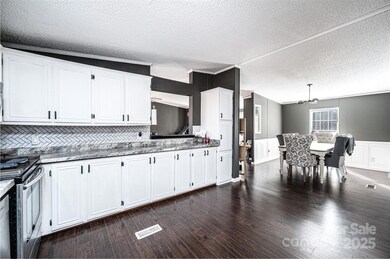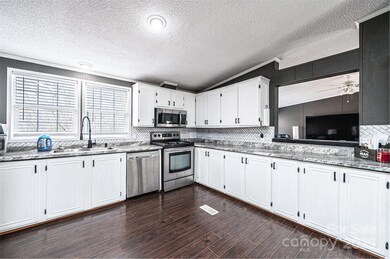
4845 Midway Sand Rd Hickory, NC 28601
Estimated payment $1,446/month
Highlights
- Open Floorplan
- Deck
- Front Porch
- Granite Falls Elementary School Rated A-
- Transitional Architecture
- Walk-In Closet
About This Home
Privacy abounds in this 3BR/2BA home tucked away near Lake Hickory and Hickory's Riverwalk! In turn-key condition! Featuring an open floor plan, large living room with vaulted ceilings, beautiful wide plank flooring and many updates! The spacious kitchen has updated countertops, a beautiful tile backsplash and stainless steel appliances. You'll love the layout with dining area open to the large living room with access to the back deck. A wonderful spot to entertain guests and enjoy the outdoors! A split bedroom plan offers a comfortable distance for guests. The primary bedroom offers a gracious walk-in closet and a gorgeous en-suite bathroom with tiled shower and garden tub. The guest bathroom has a new vanity and new tile. Large back deck and barn style outbuilding. Convenient to HWY 321, Hickory, App State's Hickory Campus, restaurants, etc. An easy drive to the mountains. A must see!
Listing Agent
828 Real Estate Services Brokerage Email: marianna@828res.com License #189433
Property Details
Home Type
- Manufactured Home
Year Built
- Built in 1999
Lot Details
- Sloped Lot
- Cleared Lot
Parking
- Driveway
Home Design
- Transitional Architecture
- Vinyl Siding
Interior Spaces
- 1-Story Property
- Open Floorplan
- Ceiling Fan
- Window Treatments
- Vinyl Flooring
- Crawl Space
- Laundry Room
Kitchen
- Electric Range
- Range Hood
- Microwave
- Dishwasher
Bedrooms and Bathrooms
- 3 Main Level Bedrooms
- Split Bedroom Floorplan
- Walk-In Closet
- 2 Full Bathrooms
- Garden Bath
Outdoor Features
- Deck
- Outbuilding
- Front Porch
Schools
- Granite Falls Elementary And Middle School
- South Caldwell High School
Utilities
- Central Air
- Vented Exhaust Fan
- Heat Pump System
- Electric Water Heater
- Septic Tank
- Cable TV Available
Listing and Financial Details
- Assessor Parcel Number 2794108450
Map
Home Values in the Area
Average Home Value in this Area
Property History
| Date | Event | Price | Change | Sq Ft Price |
|---|---|---|---|---|
| 02/09/2025 02/09/25 | For Sale | $220,000 | +182.1% | $136 / Sq Ft |
| 03/28/2017 03/28/17 | Sold | $78,000 | -13.2% | $48 / Sq Ft |
| 02/14/2017 02/14/17 | Pending | -- | -- | -- |
| 10/14/2016 10/14/16 | For Sale | $89,900 | +156.9% | $55 / Sq Ft |
| 07/29/2016 07/29/16 | Sold | $35,000 | -12.5% | $22 / Sq Ft |
| 07/04/2016 07/04/16 | Pending | -- | -- | -- |
| 06/16/2016 06/16/16 | For Sale | $40,000 | -- | $25 / Sq Ft |
Similar Homes in Hickory, NC
Source: Canopy MLS (Canopy Realtor® Association)
MLS Number: 4221212
APN: 08 71 1 32A
- 4846 Midway Sand Rd
- 5190 Corbin Ln
- 5194 Corbin Ln Unit 1
- 5230 Northview Dr
- 1787 12th Street Dr NW
- 1221 20th Ave NW
- 1220 20th Ave NW
- 1740 12th Street Dr NW
- 1473 12th Street Dr NW
- 2052 10th Street Place NW
- 1525 16th Avenue Cir NW
- 6199 Timberlane Terrace
- 1029 20th Avenue Loop SE
- 1024 20th Avenue Way SE
- 9530 Driftwood Ct
- 1009 20th Avenue Loop SE
- 1420 11th Street Dr NW Unit 15
- 1068 14th Ave NW
- 2084 Country Place
- 2070 Country Place
