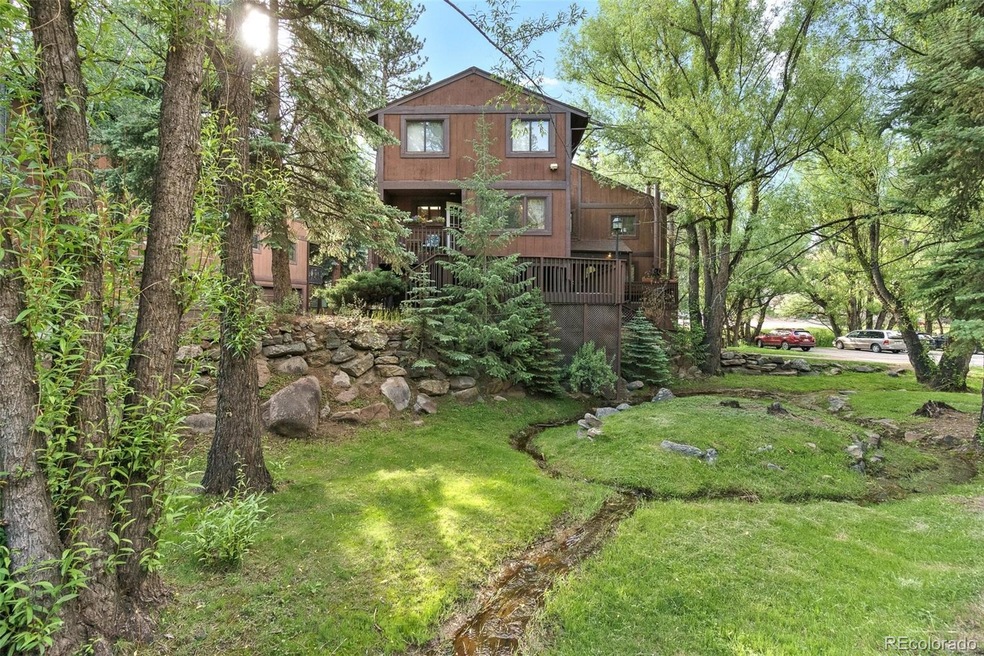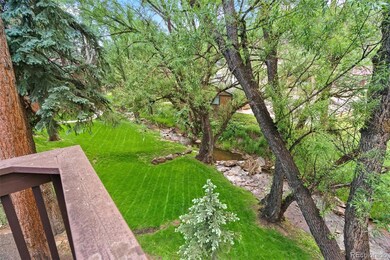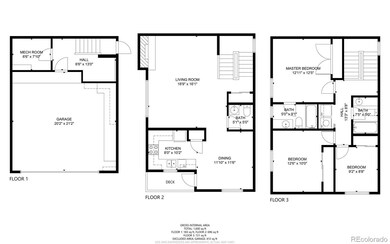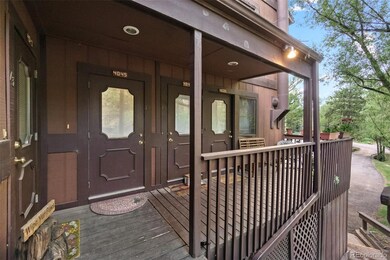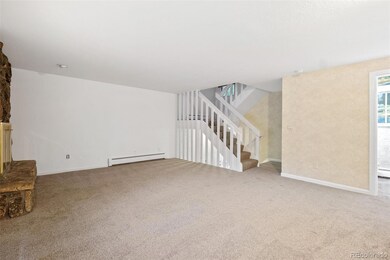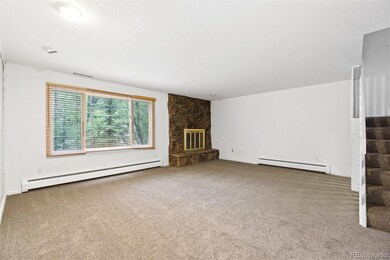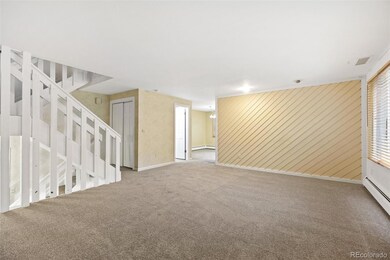4845 Silver Spruce Ln Unit 14 Evergreen, CO 80439
Highlights
- No Units Above
- Primary Bedroom Suite
- Mountain Contemporary Architecture
- Wilmot Elementary School Rated A-
- Deck
- Outdoor Water Feature
About This Home
As of November 2022Own this beautiful convenient Evergreen home! Tucked in the mountains just around the corner from Evergreen Lake and downtown! Easy access to open spaces, schools, everything that Evergreen offers. Ideally located in sought after Silver Spruce Village this is one of the closest homes to the entrance—easy to get to, easy parking, overlooking the creek! This three bedroom corner condo is neat as a button, well kept and cared for, with a wrap around deck overlooking Cub Creek, 2 car garage, new carpet, ample storage. The bright white kitchen has an over the range microwave and tile counter tops, easy access to the ideal grilling deck and a great dining room. The mossrock stone fireplace is the perfect place to cozy up and enjoy Colorado! It also includes an upstairs washer-dryer, and even more storage in the two car garage.
Townhouse Details
Home Type
- Townhome
Est. Annual Taxes
- $2,091
Year Built
- Built in 1977
Lot Details
- 653 Sq Ft Lot
- Home fronts a stream
- No Units Above
- End Unit
- No Units Located Below
- 1 Common Wall
- Landscaped
HOA Fees
- $370 Monthly HOA Fees
Parking
- 2 Car Attached Garage
- Parking Storage or Cabinetry
- Lighted Parking
- Driveway
Home Design
- Mountain Contemporary Architecture
- Slab Foundation
- Frame Construction
- Composition Roof
- Wood Siding
Interior Spaces
- 3-Story Property
- Wood Burning Fireplace
- Living Room with Fireplace
- Walk-Out Basement
Kitchen
- Oven
- Range with Range Hood
- Dishwasher
- Tile Countertops
Flooring
- Carpet
- Tile
Bedrooms and Bathrooms
- 3 Bedrooms
- Primary Bedroom Suite
Laundry
- Laundry in unit
- Dryer
- Washer
Outdoor Features
- Balcony
- Deck
- Covered patio or porch
- Outdoor Water Feature
- Rain Gutters
Schools
- Wilmot Elementary School
- Evergreen Middle School
- Evergreen High School
Utilities
- Baseboard Heating
- Water Heater
- Cable TV Available
Listing and Financial Details
- Assessor Parcel Number 090367
Community Details
Overview
- Association fees include insurance, ground maintenance, maintenance structure, snow removal, trash
- Silver Spruce Village Association
- Visit Association Website
- Silver Spruce Village Subdivision
- The community has rules related to covenants, conditions, and restrictions
Pet Policy
- Limit on the number of pets
- Dogs Allowed
- Breed Restrictions
Map
Home Values in the Area
Average Home Value in this Area
Property History
| Date | Event | Price | Change | Sq Ft Price |
|---|---|---|---|---|
| 04/24/2025 04/24/25 | For Sale | $564,000 | -1.1% | $430 / Sq Ft |
| 11/15/2022 11/15/22 | Sold | $569,995 | -1.6% | $434 / Sq Ft |
| 09/19/2022 09/19/22 | Pending | -- | -- | -- |
| 09/13/2022 09/13/22 | For Sale | $579,000 | +33.1% | $441 / Sq Ft |
| 07/21/2022 07/21/22 | Sold | $435,000 | -7.2% | $332 / Sq Ft |
| 07/12/2022 07/12/22 | Pending | -- | -- | -- |
| 06/29/2022 06/29/22 | For Sale | $469,000 | -- | $357 / Sq Ft |
Tax History
| Year | Tax Paid | Tax Assessment Tax Assessment Total Assessment is a certain percentage of the fair market value that is determined by local assessors to be the total taxable value of land and additions on the property. | Land | Improvement |
|---|---|---|---|---|
| 2024 | $2,499 | $27,244 | $6,030 | $21,214 |
| 2023 | $2,499 | $27,244 | $6,030 | $21,214 |
| 2022 | $2,091 | $22,131 | $6,255 | $15,876 |
| 2021 | $2,112 | $22,768 | $6,435 | $16,333 |
| 2020 | $2,091 | $22,364 | $4,290 | $18,074 |
| 2019 | $2,062 | $22,364 | $4,290 | $18,074 |
| 2018 | $1,815 | $19,042 | $3,600 | $15,442 |
| 2017 | $1,653 | $19,042 | $3,600 | $15,442 |
| 2016 | $1,541 | $16,597 | $3,184 | $13,413 |
| 2015 | $1,501 | $16,597 | $3,184 | $13,413 |
| 2014 | $1,262 | $13,190 | $2,229 | $10,961 |
Mortgage History
| Date | Status | Loan Amount | Loan Type |
|---|---|---|---|
| Open | $541,495 | New Conventional | |
| Previous Owner | $208,050 | New Conventional | |
| Previous Owner | $31,000 | Credit Line Revolving | |
| Previous Owner | $168,650 | Unknown | |
| Previous Owner | $168,000 | Unknown | |
| Previous Owner | $50,266 | No Value Available | |
| Previous Owner | $15,000 | Stand Alone Second | |
| Previous Owner | $55,000 | No Value Available | |
| Closed | $25,000 | No Value Available |
Deed History
| Date | Type | Sale Price | Title Company |
|---|---|---|---|
| Warranty Deed | $569,995 | First Integrity Title | |
| Warranty Deed | $435,000 | New Title Company Name | |
| Warranty Deed | $272,000 | First American | |
| Warranty Deed | $219,000 | Land Title Guarantee Company | |
| Warranty Deed | $210,000 | -- | |
| Warranty Deed | $153,000 | -- | |
| Interfamily Deed Transfer | -- | -- | |
| Interfamily Deed Transfer | -- | -- | |
| Quit Claim Deed | -- | -- | |
| Quit Claim Deed | -- | -- |
Source: REcolorado®
MLS Number: 9777834
APN: 51-104-06-004
- 4845 Silver Spruce Ln Unit 14
- 4888 Silver Spruce Ln Unit 51
- 4912 Silver Spruce Ln
- 27905 Mariposa Rd
- 4786 Forest Hill Rd
- 27891 Columbine Rd
- 000 Forest Hill Rd
- 5233 S Road A
- 0000 S Indian Trail Unit 205218
- 5266 Mountain Vista Ln
- 4924 S Indian Trail
- 28539 Douglas Park Rd
- 5382 S Pine Rd
- 28630 Pine Dr
- 4986 White House Trail
- 28110 Meadow Dr
- 28454 Meadow Dr
- 29507 Buffalo Park Rd
- 4192 Timbervale Dr
- 5128 S Greenwood Dr
