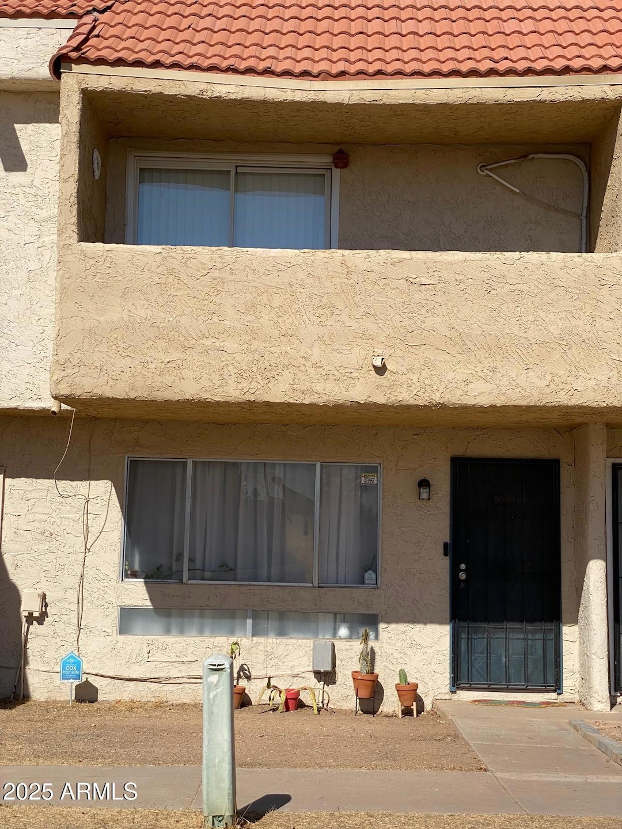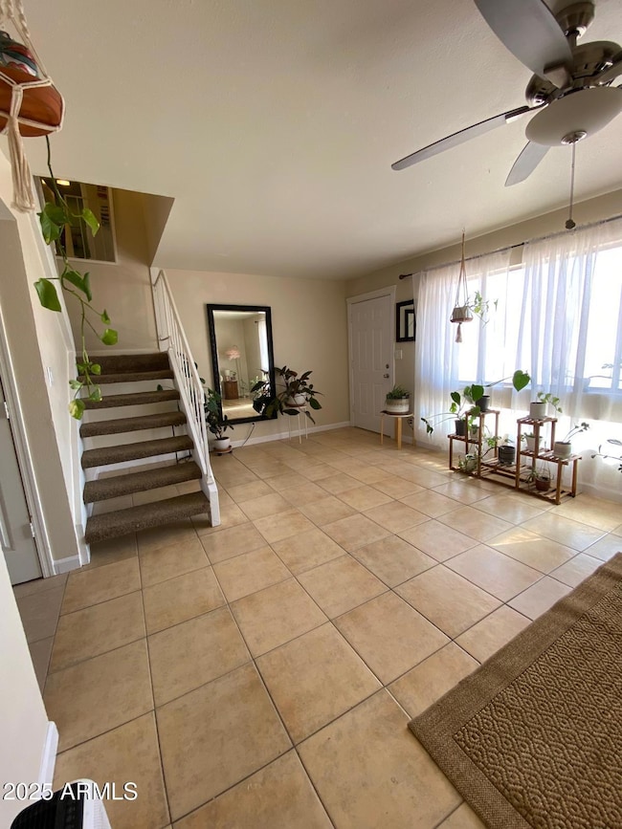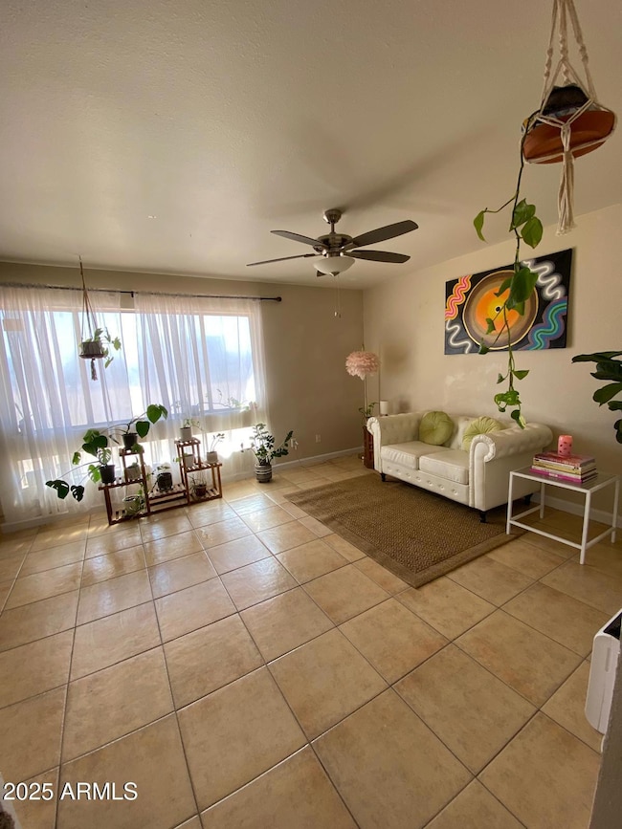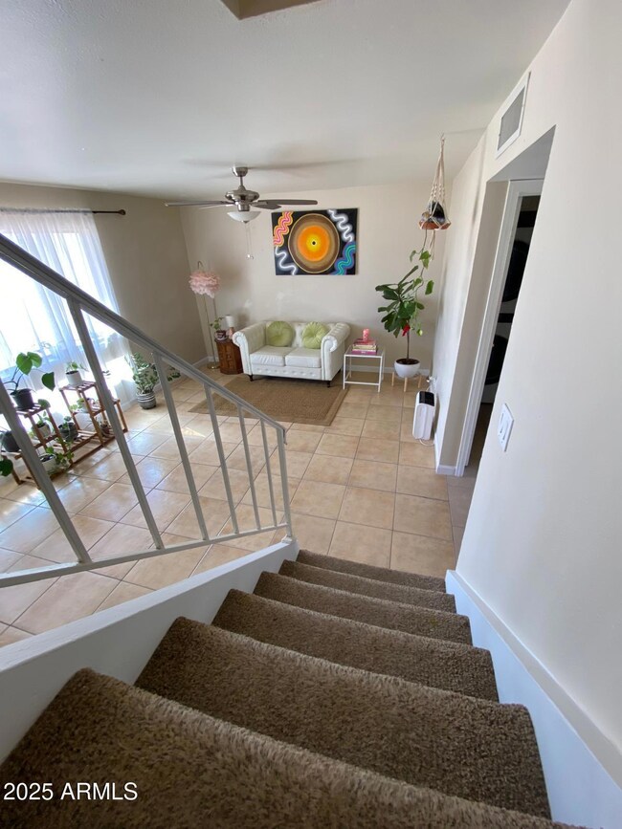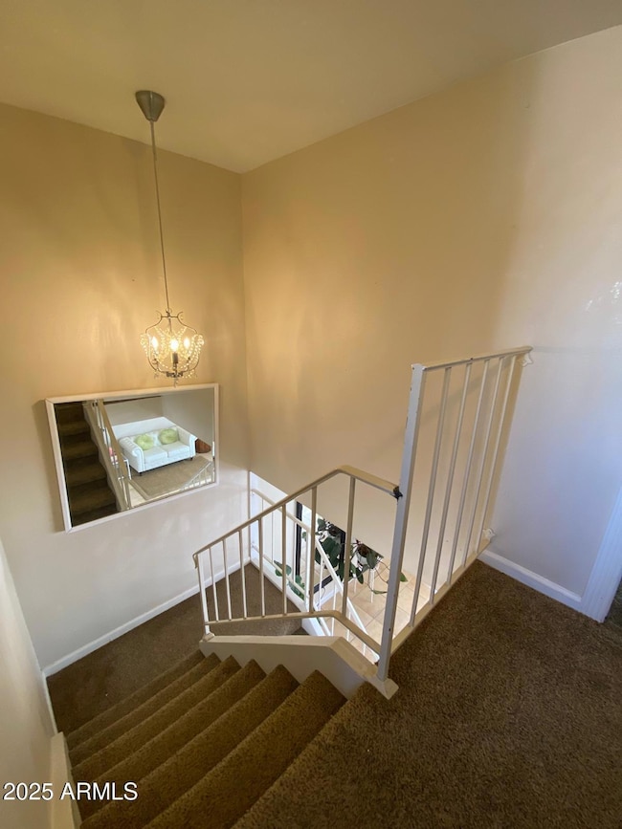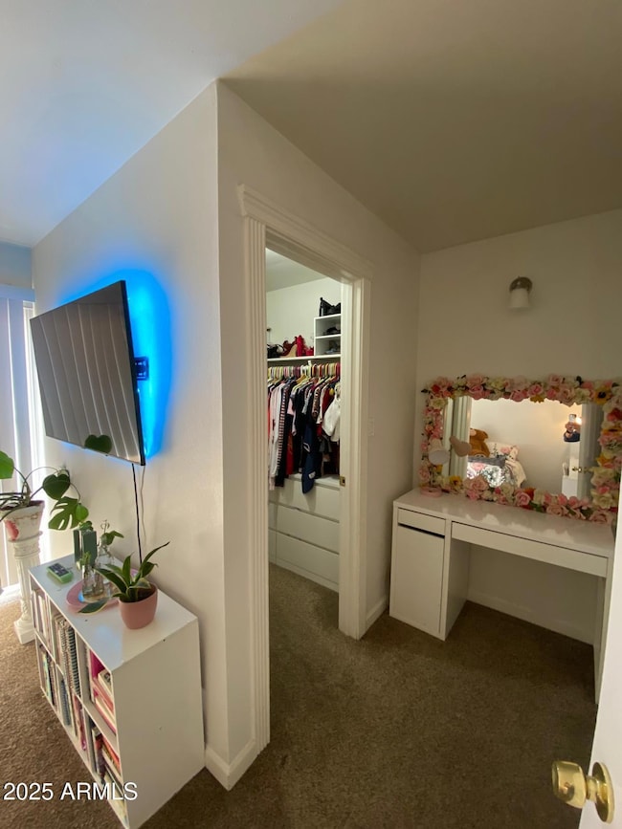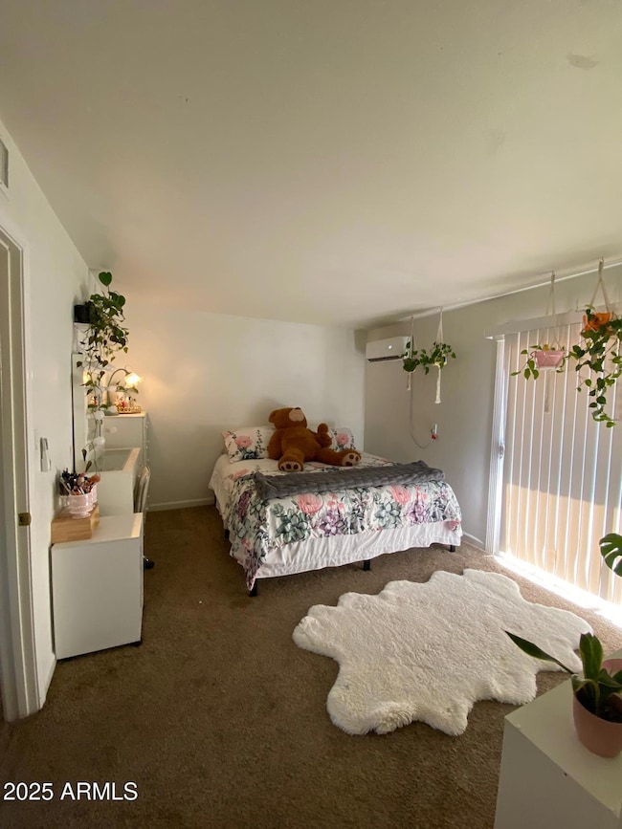
4845 W Marlette Ave Glendale, AZ 85301
Estimated payment $1,626/month
Highlights
- Community Pool
- Eat-In Kitchen
- Tile Flooring
- Balcony
- Patio
- 3-minute walk to Rose Lane Park
About This Home
Welcome home! Updated townhouse featuring 3 bedrooms and 1 1/2 bathrooms. Spacious floorplan. Freshly painted interior . Large updated eat-in kitchen. Tile on the 1st floor living room, kitchen, dining area and 1/2 bathroom. Jack and Jill bathrooms upstairs. Large master bedroom with huge walk-in closet. Balcony off the Master bedroom. Inside laundry room with stackable washer/dryer included. Two covered parking spaces. Private fenced back patio. Storage room off the patio. Community swimming pool. *** The HOA is in the process of a major upgrade of the grounds and landscape.
Townhouse Details
Home Type
- Townhome
Est. Annual Taxes
- $467
Year Built
- Built in 1974
Lot Details
- 1,599 Sq Ft Lot
- Two or More Common Walls
- Wood Fence
- Block Wall Fence
HOA Fees
- $247 Monthly HOA Fees
Home Design
- Wood Frame Construction
- Built-Up Roof
- Stucco
Interior Spaces
- 1,320 Sq Ft Home
- 2-Story Property
- Eat-In Kitchen
Flooring
- Carpet
- Tile
Bedrooms and Bathrooms
- 3 Bedrooms
- Primary Bathroom is a Full Bathroom
- 2 Bathrooms
Parking
- 2 Carport Spaces
- Assigned Parking
Outdoor Features
- Balcony
- Patio
- Outdoor Storage
Schools
- Glenn F Burton Elementary And Middle School
- Apollo High School
Utilities
- Refrigerated Cooling System
- Heating Available
Listing and Financial Details
- Tax Lot 113
- Assessor Parcel Number 146-22-117
Community Details
Overview
- Association fees include roof repair, insurance, ground maintenance, maintenance exterior
- Pace Rosewood Association, Phone Number (480) 759-4945
- Pace Rosewood Amd Subdivision
Recreation
- Community Pool
Map
Home Values in the Area
Average Home Value in this Area
Tax History
| Year | Tax Paid | Tax Assessment Tax Assessment Total Assessment is a certain percentage of the fair market value that is determined by local assessors to be the total taxable value of land and additions on the property. | Land | Improvement |
|---|---|---|---|---|
| 2025 | $467 | $3,951 | -- | -- |
| 2024 | $424 | $3,763 | -- | -- |
| 2023 | $424 | $15,100 | $3,020 | $12,080 |
| 2022 | $422 | $11,230 | $2,240 | $8,990 |
| 2021 | $420 | $10,830 | $2,160 | $8,670 |
| 2020 | $425 | $8,800 | $1,760 | $7,040 |
| 2019 | $421 | $6,920 | $1,380 | $5,540 |
| 2018 | $403 | $5,600 | $1,120 | $4,480 |
| 2017 | $409 | $4,870 | $970 | $3,900 |
| 2016 | $388 | $4,520 | $900 | $3,620 |
| 2015 | $366 | $3,770 | $750 | $3,020 |
Property History
| Date | Event | Price | Change | Sq Ft Price |
|---|---|---|---|---|
| 02/24/2025 02/24/25 | For Sale | $240,000 | +100.0% | $182 / Sq Ft |
| 02/22/2019 02/22/19 | Sold | $120,000 | -3.9% | $91 / Sq Ft |
| 01/20/2019 01/20/19 | Pending | -- | -- | -- |
| 12/11/2018 12/11/18 | Price Changed | $124,900 | -0.1% | $95 / Sq Ft |
| 11/23/2018 11/23/18 | Price Changed | $125,000 | -3.8% | $95 / Sq Ft |
| 11/09/2018 11/09/18 | For Sale | $129,900 | -- | $98 / Sq Ft |
Deed History
| Date | Type | Sale Price | Title Company |
|---|---|---|---|
| Warranty Deed | $120,000 | American Title Service Agenc | |
| Warranty Deed | $80,000 | American Title Service Agenc | |
| Warranty Deed | $70,000 | Security Title Agency | |
| Cash Sale Deed | $28,500 | Accommodation | |
| Trustee Deed | $124,865 | Security Title Agency | |
| Interfamily Deed Transfer | -- | Fidelity National Title | |
| Warranty Deed | $49,500 | Security Title Agency |
Mortgage History
| Date | Status | Loan Amount | Loan Type |
|---|---|---|---|
| Open | $118,477 | FHA | |
| Closed | $118,660 | FHA | |
| Closed | $118,439 | FHA | |
| Closed | $4,713 | Second Mortgage Made To Cover Down Payment | |
| Closed | $117,826 | FHA | |
| Previous Owner | $57,000 | Purchase Money Mortgage | |
| Previous Owner | $68,000 | Seller Take Back | |
| Previous Owner | $116,400 | Stand Alone Refi Refinance Of Original Loan | |
| Previous Owner | $69,100 | Fannie Mae Freddie Mac | |
| Previous Owner | $49,980 | FHA |
Similar Homes in the area
Source: Arizona Regional Multiple Listing Service (ARMLS)
MLS Number: 6825896
APN: 146-22-117
- 6337 N 49th Ave
- 4861 W Marlette Ave
- 6351 N 49th Ave
- 6345 N 49th Ave
- 4836 W Rose Ln
- 4766 W Rose Ln
- 4950 W Bethany Home Rd Unit 30
- 6550 N 47th Ave Unit 235
- 4608 W Maryland Ave Unit 122
- 4608 W Maryland Ave Unit 127
- 4608 W Maryland Ave Unit 126
- 4608 W Maryland Ave Unit 144
- 5002 W Bethany Home Rd Unit 104
- 5002 W Bethany Home Rd Unit 146
- 5002 W Bethany Home Rd Unit 57
- 5002 W Bethany Home Rd Unit 123
- 4644 W Rovey Ave
- 5991 N 48th Dr
- 4867 W Palo Verde Dr Unit 1177
- 4813 W Krall St
