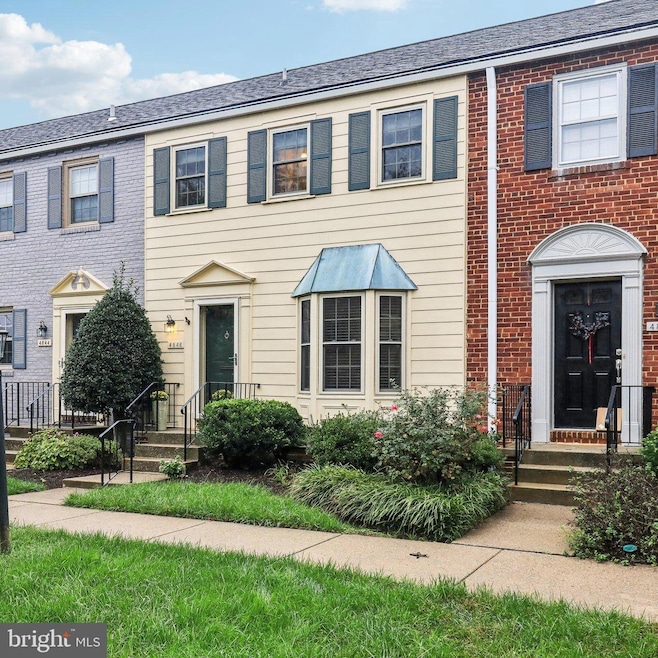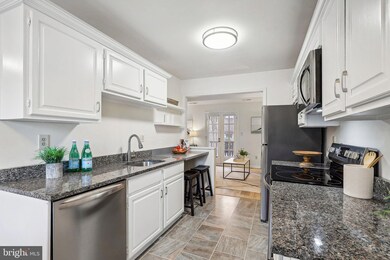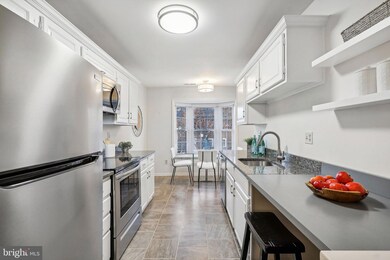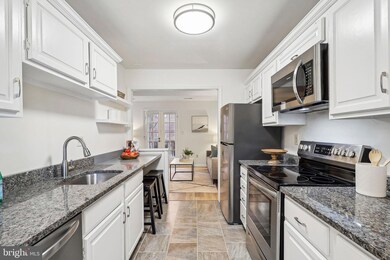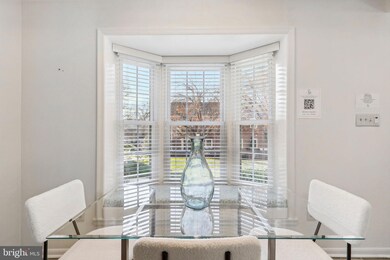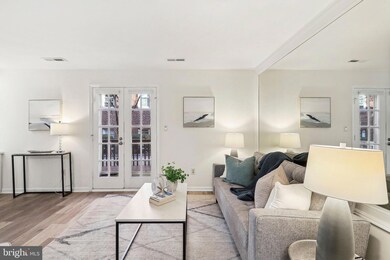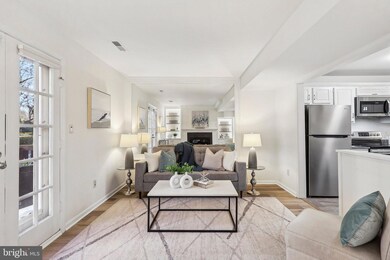
4846 Chevy Chase Dr Chevy Chase, MD 20815
Downtown Bethesda NeighborhoodHighlights
- Traditional Architecture
- Attic
- Electric Vehicle Home Charger
- Somerset Elementary School Rated A
- Built-In Features
- Central Air
About This Home
As of February 2025OPEN House cancelled; Property under contract
Exceptional value for an updated townhome within walking distance to everything in Bethesda (shops, restaurants, METRO) and one of the lowest condo fees in the area, covering all exterior maintenance, including the roof and porch!
The sellers have already taken care of major updates, including a new HVAC system, replacement windows, a new hot water heater, a remodeled kitchen, laundry relocated to bedroom level , new flooring and more! Situated in the sought-after Kenwood Forest II community, this townhome offers two parking spaces, an EV charger for residents, and a pet-friendly environment. You'll love having the Capital Crescent Trail, Bethesda Pool, and Norwood Park just steps away.
This beautifully updated townhome represents exceptional value in one of the most desirable locations.
Townhouse Details
Home Type
- Townhome
Est. Annual Taxes
- $7,125
Year Built
- Built in 1951 | Remodeled in 1981
HOA Fees
- $406 Monthly HOA Fees
Home Design
- Traditional Architecture
- Permanent Foundation
- Architectural Shingle Roof
- HardiePlank Type
Interior Spaces
- 981 Sq Ft Home
- Property has 2 Levels
- Built-In Features
- Carpet
- Laundry on upper level
- Attic
Bedrooms and Bathrooms
- 2 Bedrooms
Parking
- 3 Open Parking Spaces
- 3 Parking Spaces
- Electric Vehicle Home Charger
- Paved Parking
- On-Street Parking
- Parking Lot
- Parking Permit Included
- Assigned Parking
Utilities
- Central Air
- Heat Pump System
- Electric Water Heater
Additional Features
- Energy-Efficient Windows
- Property is in excellent condition
Listing and Financial Details
- Assessor Parcel Number 160701982778
Community Details
Overview
- Association fees include common area maintenance, exterior building maintenance, lawn care front, management, reserve funds, water, sewer, snow removal
- Kenwood Forest Subdivision
Amenities
- Common Area
Pet Policy
- Pets Allowed
Map
Home Values in the Area
Average Home Value in this Area
Property History
| Date | Event | Price | Change | Sq Ft Price |
|---|---|---|---|---|
| 02/21/2025 02/21/25 | Sold | $655,000 | -3.0% | $668 / Sq Ft |
| 02/04/2025 02/04/25 | Price Changed | $675,000 | -3.4% | $688 / Sq Ft |
| 01/16/2025 01/16/25 | For Sale | $699,000 | +26.9% | $713 / Sq Ft |
| 05/23/2016 05/23/16 | Sold | $551,000 | +0.2% | $562 / Sq Ft |
| 04/21/2016 04/21/16 | Pending | -- | -- | -- |
| 04/19/2016 04/19/16 | For Sale | $550,000 | -- | $561 / Sq Ft |
Tax History
| Year | Tax Paid | Tax Assessment Tax Assessment Total Assessment is a certain percentage of the fair market value that is determined by local assessors to be the total taxable value of land and additions on the property. | Land | Improvement |
|---|---|---|---|---|
| 2024 | $7,125 | $573,333 | $0 | $0 |
| 2023 | $6,168 | $551,667 | $0 | $0 |
| 2022 | $4,272 | $530,000 | $159,000 | $371,000 |
| 2021 | $5,559 | $530,000 | $159,000 | $371,000 |
| 2020 | $5,528 | $530,000 | $159,000 | $371,000 |
| 2019 | $11,005 | $530,000 | $159,000 | $371,000 |
| 2018 | $5,376 | $520,000 | $0 | $0 |
| 2017 | $6,064 | $510,000 | $0 | $0 |
| 2016 | -- | $500,000 | $0 | $0 |
| 2015 | $5,135 | $483,333 | $0 | $0 |
| 2014 | $5,135 | $466,667 | $0 | $0 |
Mortgage History
| Date | Status | Loan Amount | Loan Type |
|---|---|---|---|
| Previous Owner | $440,800 | New Conventional |
Deed History
| Date | Type | Sale Price | Title Company |
|---|---|---|---|
| Deed | $655,000 | Kvs Title | |
| Deed | $655,000 | Kvs Title | |
| Deed | $551,000 | First American Title Ins Co | |
| Deed | -- | -- | |
| Deed | $174,000 | -- |
Similar Home in Chevy Chase, MD
Source: Bright MLS
MLS Number: MDMC2158932
APN: 07-01982778
- 4871 Chevy Chase Dr
- 4928 Bradley Blvd
- 4922 Bradley Blvd
- 6656A Hillandale Rd Unit 45A
- 6722 Offutt Ln
- 4720 Chevy Chase Dr Unit 204
- 4720 Chevy Chase Dr Unit 406
- 4720 Chevy Chase Dr Unit 503
- 4812 Chevy Chase Blvd
- 4902 Derussey Pkwy
- 7034 Strathmore St Unit 6
- 7036 Strathmore St Unit 311
- 4703 Chevy Chase Blvd
- 4717 Morgan Dr
- 6820 Wisconsin Ave Unit 4011
- 6820 Wisconsin Ave Unit 2009
- 6820 Wisconsin Ave Unit 8001
- 6820 Wisconsin Ave Unit 6009
- 6820 Wisconsin Ave Unit 2008
- 7171 Woodmont Ave Unit 205
