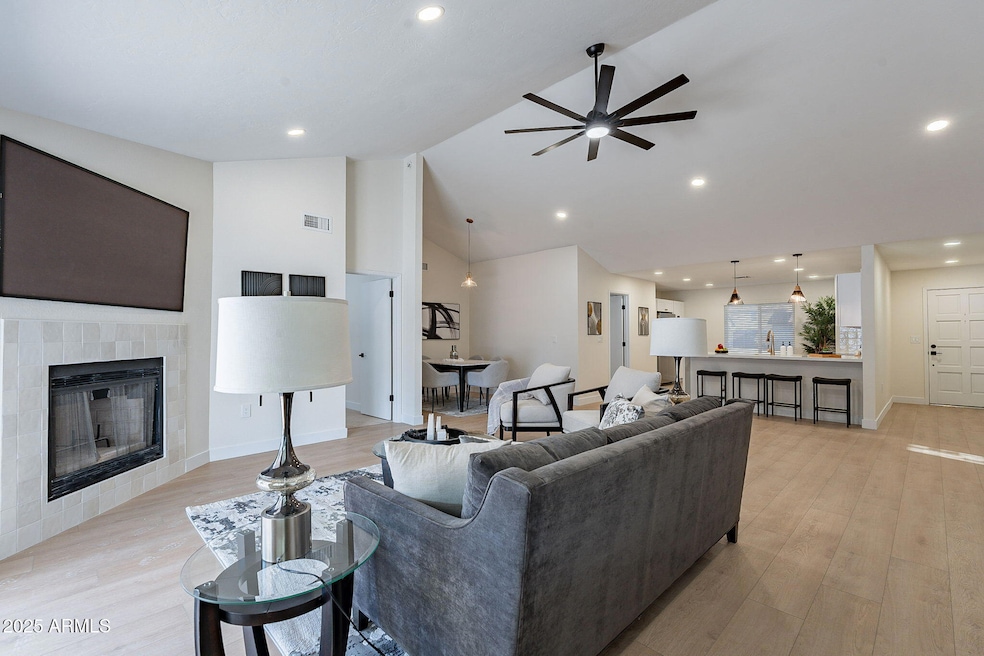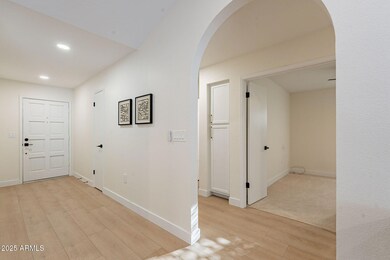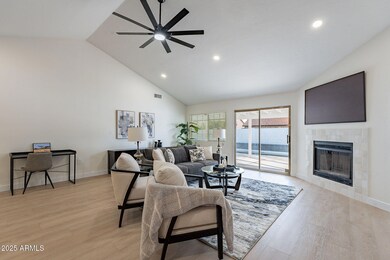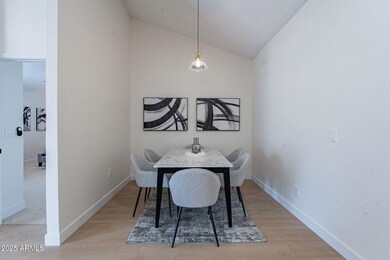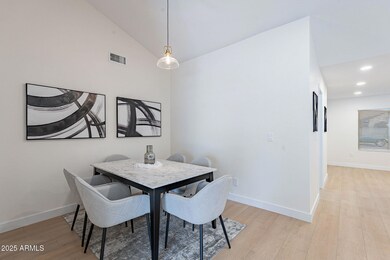
Estimated payment $3,235/month
Highlights
- Private Pool
- Wood Flooring
- No HOA
- Bush Elementary School Rated A-
- Granite Countertops
- Eat-In Kitchen
About This Home
This beautiful North Mesa home has been tastefully remodeled. As you enter you will find vaulted ceilings, fresh paint and luxury vinyl plank flooring. The kitchen is stunning with white shaker cabinets, quartz countertops, new stainless appliances and tile backsplash. The kitchen overlooks a massive great room with a fireplace and a separate dining nook. The master bedroom is split from the 3 additional bedrooms. Master suite features two closets, dual sink vanity, private toilet room and a huge custom shower. Out back is pebbletec lap pool with spa.
Home Details
Home Type
- Single Family
Est. Annual Taxes
- $1,980
Year Built
- Built in 1986
Lot Details
- 7,030 Sq Ft Lot
- Desert faces the front and back of the property
- Block Wall Fence
Parking
- 2 Car Garage
Home Design
- Wood Frame Construction
- Composition Roof
- Block Exterior
- Stucco
Interior Spaces
- 1,997 Sq Ft Home
- 1-Story Property
- Living Room with Fireplace
- Washer and Dryer Hookup
Kitchen
- Kitchen Updated in 2025
- Eat-In Kitchen
- Breakfast Bar
- Built-In Microwave
- Granite Countertops
Flooring
- Floors Updated in 2025
- Wood
- Carpet
Bedrooms and Bathrooms
- 4 Bedrooms
- Bathroom Updated in 2025
- Primary Bathroom is a Full Bathroom
- 2 Bathrooms
- Dual Vanity Sinks in Primary Bathroom
Pool
- Pool Updated in 2025
- Private Pool
- Spa
Schools
- Bush Elementary School
- Shepherd Junior High School
- Red Mountain High School
Utilities
- Cooling Available
- Heating Available
- Plumbing System Updated in 2025
- Wiring Updated in 2025
- High Speed Internet
- Cable TV Available
Community Details
- No Home Owners Association
- Association fees include no fees
- Mira Mesa Lot 1 274 Tr A Subdivision
Listing and Financial Details
- Tax Lot 129
- Assessor Parcel Number 141-34-134
Map
Home Values in the Area
Average Home Value in this Area
Tax History
| Year | Tax Paid | Tax Assessment Tax Assessment Total Assessment is a certain percentage of the fair market value that is determined by local assessors to be the total taxable value of land and additions on the property. | Land | Improvement |
|---|---|---|---|---|
| 2025 | $1,980 | $20,168 | -- | -- |
| 2024 | $1,996 | $19,208 | -- | -- |
| 2023 | $1,996 | $35,210 | $7,040 | $28,170 |
| 2022 | $1,955 | $26,960 | $5,390 | $21,570 |
| 2021 | $1,979 | $25,310 | $5,060 | $20,250 |
| 2020 | $1,953 | $22,880 | $4,570 | $18,310 |
| 2019 | $1,824 | $21,400 | $4,280 | $17,120 |
| 2018 | $1,751 | $19,080 | $3,810 | $15,270 |
| 2017 | $1,699 | $18,110 | $3,620 | $14,490 |
| 2016 | $1,667 | $17,420 | $3,480 | $13,940 |
| 2015 | $1,333 | $16,710 | $3,340 | $13,370 |
Property History
| Date | Event | Price | Change | Sq Ft Price |
|---|---|---|---|---|
| 03/24/2025 03/24/25 | For Sale | $550,000 | -- | $275 / Sq Ft |
| 03/23/2025 03/23/25 | Pending | -- | -- | -- |
Deed History
| Date | Type | Sale Price | Title Company |
|---|---|---|---|
| Warranty Deed | $352,100 | Clear Title Agency Of Arizona | |
| Warranty Deed | $352,100 | Clear Title Agency Of Arizona | |
| Interfamily Deed Transfer | -- | Arizona Title Agency Inc | |
| Interfamily Deed Transfer | -- | Arizona Title Agency Inc | |
| Quit Claim Deed | -- | -- |
Mortgage History
| Date | Status | Loan Amount | Loan Type |
|---|---|---|---|
| Previous Owner | $82,000 | No Value Available |
Similar Homes in Mesa, AZ
Source: Arizona Regional Multiple Listing Service (ARMLS)
MLS Number: 6838944
APN: 141-34-134
- 4865 E Princess Dr
- 4940 E Grandview St
- 4903 E Halifax St
- 4949 E Gary St
- 4906 E Brown Rd Unit 37
- 1358 N St Paul --
- 1458 N Banning
- 1255 N Banning
- 1333 N Balboa
- 1329 N Balboa
- 4528 E Hobart St
- 5230 E Brown Rd Unit 117
- 5230 E Brown Rd Unit 259
- 5249 E Hobart St
- 1143 N Quinn
- 1657 N Seton
- 4518 E Fountain St
- 5136 E Evergreen St Unit 1075
- 4457 E Fountain St
- 5358 E Glencove St
