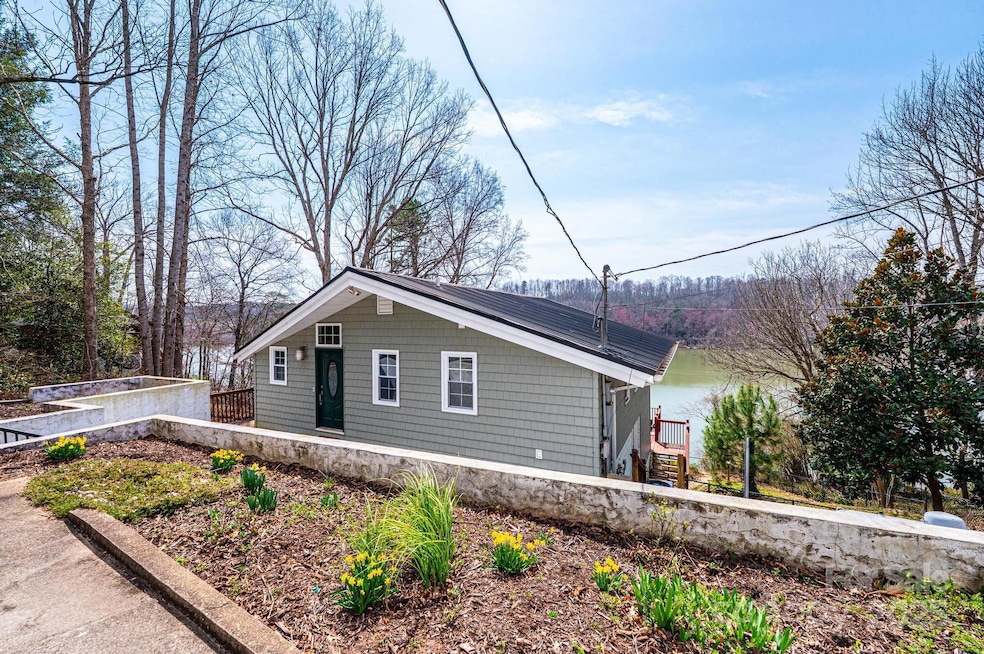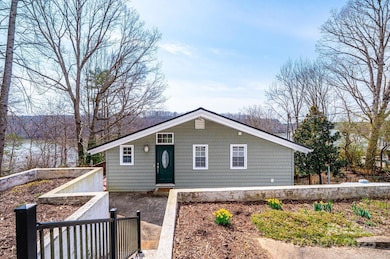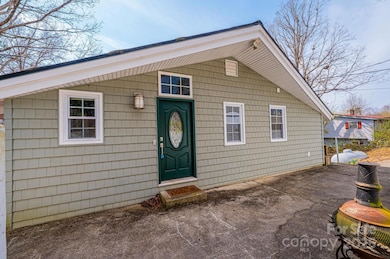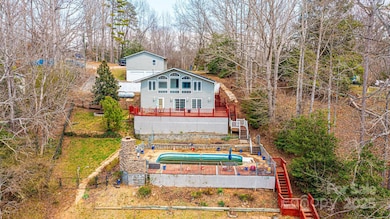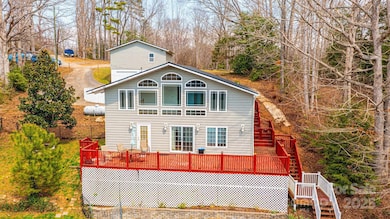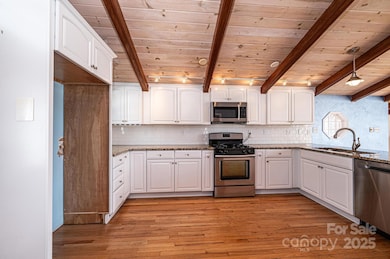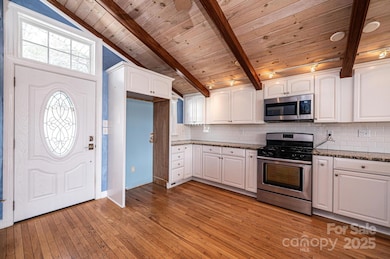
4846 Midway Sand Rd Hickory, NC 28601
Estimated payment $2,946/month
Highlights
- In Ground Pool
- Waterfront
- Laundry Room
- Granite Falls Elementary School Rated A-
- 2 Car Detached Garage
- 1-Story Property
About This Home
This stunning waterfront home greets you with breathtaking views the moment you step through the front door. The main level offers a spacious living room, master suite, kitchen, and dining area, while the lower level features a cozy den, two additional bedrooms, a full bath (with ceiling height under 7' and not counted in total # of baths), and a laundry room. Enjoy the saltwater pool overlooking the water, with the potential to rebuild a boat dock for even more lakefront enjoyment. Conveniently located near City Walk, Hickory, and Highway 321, this home blends scenic beauty with easy access to local amenities.
Listing Agent
Coldwell Banker Boyd & Hassell Brokerage Email: donnamoorelane@gmail.com License #210533

Home Details
Home Type
- Single Family
Est. Annual Taxes
- $1,929
Year Built
- Built in 1963
Lot Details
- Waterfront
- Property is zoned R-20
Parking
- 2 Car Detached Garage
Home Design
- Vinyl Siding
Interior Spaces
- 1-Story Property
- Living Room with Fireplace
- Laundry Room
Kitchen
- Gas Range
- Microwave
- Dishwasher
Bedrooms and Bathrooms
- 1 Full Bathroom
Basement
- Basement Fills Entire Space Under The House
- Interior Basement Entry
Pool
- In Ground Pool
- Saltwater Pool
Schools
- Granite Falls Elementary And Middle School
- South Caldwell High School
Utilities
- Forced Air Heating and Cooling System
- Septic Tank
Listing and Financial Details
- Assessor Parcel Number 08-71-1-22
Map
Home Values in the Area
Average Home Value in this Area
Tax History
| Year | Tax Paid | Tax Assessment Tax Assessment Total Assessment is a certain percentage of the fair market value that is determined by local assessors to be the total taxable value of land and additions on the property. | Land | Improvement |
|---|---|---|---|---|
| 2024 | $1,929 | $244,400 | $64,300 | $180,100 |
| 2023 | $1,921 | $244,400 | $64,300 | $180,100 |
| 2022 | $1,947 | $244,400 | $64,300 | $180,100 |
| 2021 | $1,895 | $239,800 | $64,300 | $175,500 |
| 2020 | $1,481 | $190,200 | $58,600 | $131,600 |
| 2019 | $1,481 | $190,200 | $58,600 | $131,600 |
| 2018 | $1,576 | $190,200 | $0 | $0 |
| 2017 | $1,587 | $190,200 | $0 | $0 |
| 2016 | $1,610 | $190,200 | $0 | $0 |
| 2015 | $942 | $190,200 | $0 | $0 |
| 2014 | $942 | $125,500 | $0 | $0 |
Property History
| Date | Event | Price | Change | Sq Ft Price |
|---|---|---|---|---|
| 03/18/2025 03/18/25 | For Sale | $499,900 | +88.6% | $267 / Sq Ft |
| 02/06/2014 02/06/14 | Sold | $265,000 | -11.6% | $117 / Sq Ft |
| 11/26/2013 11/26/13 | Pending | -- | -- | -- |
| 03/19/2013 03/19/13 | For Sale | $299,900 | -- | $132 / Sq Ft |
Deed History
| Date | Type | Sale Price | Title Company |
|---|---|---|---|
| Interfamily Deed Transfer | -- | None Available | |
| Deed | $175,000 | -- |
Mortgage History
| Date | Status | Loan Amount | Loan Type |
|---|---|---|---|
| Open | $160,000 | Stand Alone Refi Refinance Of Original Loan | |
| Closed | $175,000 | New Conventional | |
| Closed | $131,000 | New Conventional |
Similar Homes in Hickory, NC
Source: Canopy MLS (Canopy Realtor® Association)
MLS Number: 4235091
APN: 08-71-1-22
- 4845 Midway Sand Rd
- 5190 Corbin Ln
- 5194 Corbin Ln Unit 1
- 5230 Northview Dr
- 1787 12th Street Dr NW
- 1221 20th Ave NW
- 1220 20th Ave NW
- 1740 12th Street Dr NW
- 1473 12th Street Dr NW
- 2052 10th Street Place NW
- 1525 16th Avenue Cir NW
- 9530 Driftwood Ct
- 6199 Timberlane Terrace
- 1420 11th Street Dr NW Unit 15
- 2084 Country Place
- 1068 14th Ave NW
- 1029 20th Avenue Loop SE
- 1024 20th Avenue Way SE
- 1009 20th Avenue Loop SE
- 2070 Country Place
