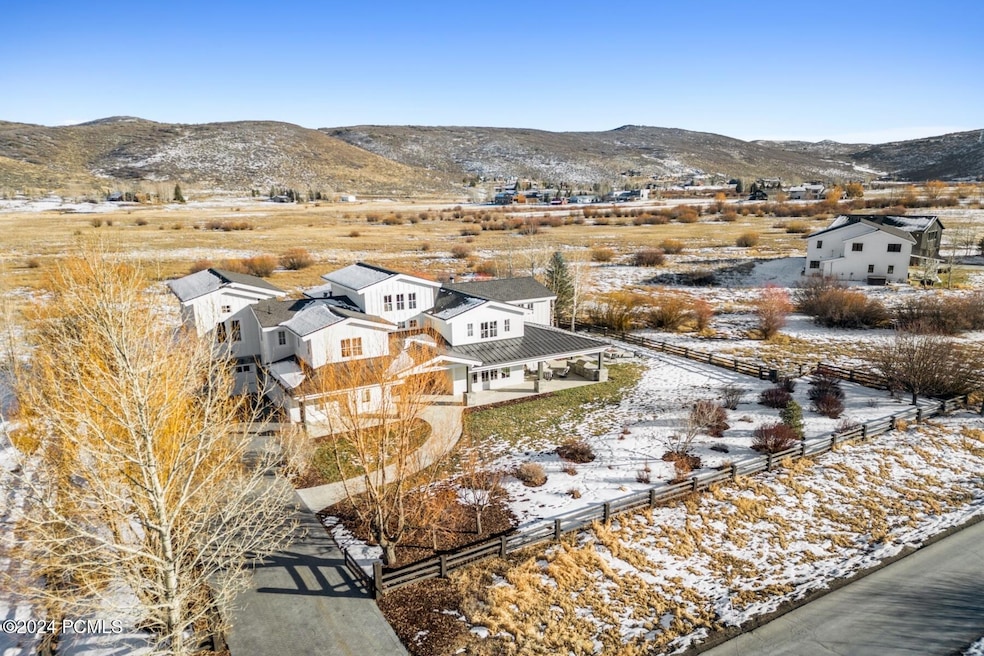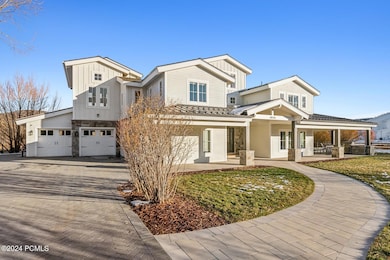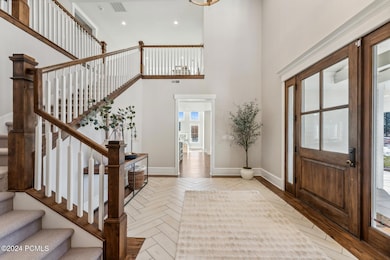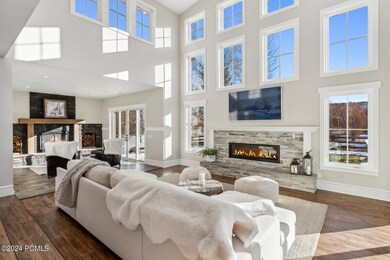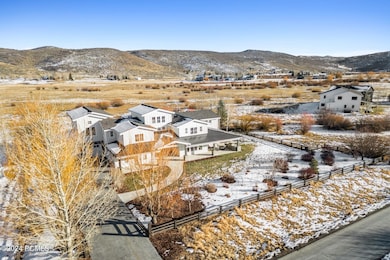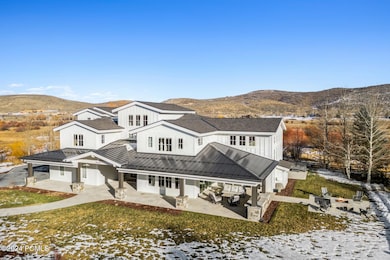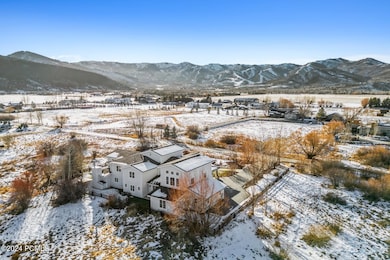
4846 Old Meadow Ln Park City, UT 84098
Old Ranch Road NeighborhoodEstimated payment $39,688/month
Highlights
- Views of Ski Resort
- Heated Driveway
- Open Floorplan
- Trailside School Rated 10
- Home Theater
- Secluded Lot
About This Home
Step into complete wonder as you approach this modern farmhouse home down a private road known as Old Meadow Lane, a coveted location in Park City's highly desired Old Ranch Road area! Situated on 2.2 acres backing up to preserve, experience the tranquility of all that nature has to offer-majestic mountains with ski run views and sounds of abundant wildlife in this natural setting. Updated inside and out, this home has abundant southern exposure with high volume ceilings to make for light and bright spaces from the grand entry throughout. With inspired design and exceptional detail and open floor plan, you will build memories for years to come. The wide-open kitchen features a grand island for all to gather round and still be part of the action in the adjoining great room warmed by the glowing flame of the stone-faced, linear fireplace. Other main level features: a quiet sitting room to enjoy the flickering flames of the wood fire place and office with custom built-ins.
Off the main level sliding glass doors you will find the new, redesigned outdoor living area recently finished with custom pavers and built-in stone BBQ and fire pit. Be a grillmaster comfortably under the shade of the large covered patio. Dine under the shade or under the sun circled around the beautiful firepit. At night, roast marshmallows and tell your favorite fireside stories or lounge in the spa, after a long day of skiing. Take in preserve views from the patio off the main floor primary bedroom, privately designed on the opposite side with a beautiful ensuite bath exuding spa-like opulence with a freestanding tub and a spacious walk-in closet. The upper level features four additional ensuite bedrooms, a loft, and spacious fitness room. Upper level: media/flex room. New pavered drive and walkways are radiant heated!Live your best life with intention & passion at this extraordinary home with easy access to great schools, worldclass skiing, outdoor rec, dog parks, dining, retail, airports!
Home Details
Home Type
- Single Family
Est. Annual Taxes
- $20,807
Year Built
- Built in 2007 | Remodeled in 2024
Lot Details
- 2.2 Acre Lot
- Property fronts a private road
- Property is Fully Fenced
- Landscaped
- Natural State Vegetation
- Secluded Lot
- Level Lot
- Sprinklers on Timer
Parking
- 3 Car Attached Garage
- Garage Door Opener
- Heated Driveway
Property Views
- Ski Resort
- Mountain
- Meadow
Home Design
- Traditional Architecture
- Mountain Contemporary Architecture
- Slab Foundation
- Wood Frame Construction
- Asphalt Roof
- Metal Roof
- HardiePlank Siding
- Stone Siding
- Stone
Interior Spaces
- 6,062 Sq Ft Home
- Multi-Level Property
- Open Floorplan
- Sound System
- Vaulted Ceiling
- Ceiling Fan
- 3 Fireplaces
- Wood Burning Fireplace
- Gas Fireplace
- Great Room
- Family Room
- Dining Room
- Home Theater
- Home Office
- Loft
- Storage
Kitchen
- Double Oven
- Gas Range
- Microwave
- Freezer
- Dishwasher
- Kitchen Island
- Disposal
Flooring
- Carpet
- Tile
Bedrooms and Bathrooms
- 5 Bedrooms
- Primary Bedroom on Main
- Double Vanity
Laundry
- Laundry Room
- Washer
Home Security
- Home Security System
- Fire and Smoke Detector
Outdoor Features
- Patio
- Outdoor Gas Grill
- Porch
Utilities
- Air Conditioning
- Heating System Uses Natural Gas
- Programmable Thermostat
- Natural Gas Connected
- Gas Water Heater
- Water Softener is Owned
- High Speed Internet
- Phone Available
- Cable TV Available
Listing and Financial Details
- Assessor Parcel Number Pp-87-5-A
Community Details
Overview
- No Home Owners Association
- Treasure Mountain Estates Subdivision
Recreation
- Trails
Map
Home Values in the Area
Average Home Value in this Area
Tax History
| Year | Tax Paid | Tax Assessment Tax Assessment Total Assessment is a certain percentage of the fair market value that is determined by local assessors to be the total taxable value of land and additions on the property. | Land | Improvement |
|---|---|---|---|---|
| 2023 | $16,707 | $3,023,350 | $684,000 | $2,339,350 |
| 2022 | $34,455 | $5,477,364 | $1,224,000 | $4,253,364 |
| 2021 | $18,599 | $2,573,459 | $624,000 | $1,949,459 |
| 2020 | $18,280 | $2,396,235 | $624,000 | $1,772,235 |
| 2019 | $10,407 | $1,328,729 | $354,000 | $974,729 |
| 2018 | $10,094 | $1,258,388 | $348,000 | $910,388 |
| 2017 | $9,343 | $1,258,388 | $348,000 | $910,388 |
| 2016 | $10,002 | $1,145,028 | $348,000 | $797,028 |
| 2015 | $6,417 | $779,904 | $0 | $0 |
| 2013 | $6,502 | $748,904 | $0 | $0 |
Property History
| Date | Event | Price | Change | Sq Ft Price |
|---|---|---|---|---|
| 04/17/2025 04/17/25 | Pending | -- | -- | -- |
| 03/11/2025 03/11/25 | Price Changed | $6,800,000 | -2.8% | $1,122 / Sq Ft |
| 02/10/2025 02/10/25 | Price Changed | $6,999,000 | -2.8% | $1,155 / Sq Ft |
| 01/23/2025 01/23/25 | Price Changed | $7,199,000 | -4.0% | $1,188 / Sq Ft |
| 01/03/2025 01/03/25 | Price Changed | $7,499,000 | -3.2% | $1,237 / Sq Ft |
| 12/04/2024 12/04/24 | For Sale | $7,750,000 | +144.1% | $1,278 / Sq Ft |
| 06/01/2020 06/01/20 | Sold | -- | -- | -- |
| 04/21/2020 04/21/20 | Pending | -- | -- | -- |
| 02/18/2020 02/18/20 | For Sale | $3,175,000 | -- | $524 / Sq Ft |
Deed History
| Date | Type | Sale Price | Title Company |
|---|---|---|---|
| Warranty Deed | -- | First American Highland | |
| Interfamily Deed Transfer | -- | Accommodation | |
| Warranty Deed | -- | -- |
Mortgage History
| Date | Status | Loan Amount | Loan Type |
|---|---|---|---|
| Open | $2,590,000 | Construction | |
| Closed | $1,000,000 | Credit Line Revolving | |
| Closed | $127,500 | New Conventional | |
| Closed | $2,575,000 | Unknown | |
| Previous Owner | $0 | Unknown | |
| Previous Owner | $780,000 | Adjustable Rate Mortgage/ARM | |
| Previous Owner | $100,000 | Construction |
Similar Homes in Park City, UT
Source: Park City Board of REALTORS®
MLS Number: 12404713
APN: PP-87-5-A
- 4644 N 400 W
- 355 W 5200 N
- 5220 N Old Ranch Rd
- 5314 Sandhill Ct
- 872 Martingale Ln
- 27 Normans Way
- 1315 Ptarmigan Ct Unit 7
- 1367 Settlement Dr
- 1494 W Meadow Loop Rd
- 1492 W Meadow Loop Rd
- 1492 W Meadow Loop Rd Unit 21/22
- 4364 Murnin Way
- 5631 Kingsford Ave
- 4378 Willow Creek Dr
- 3239 Mountain Top Ln
- 1469 W Old Ranch Rd
