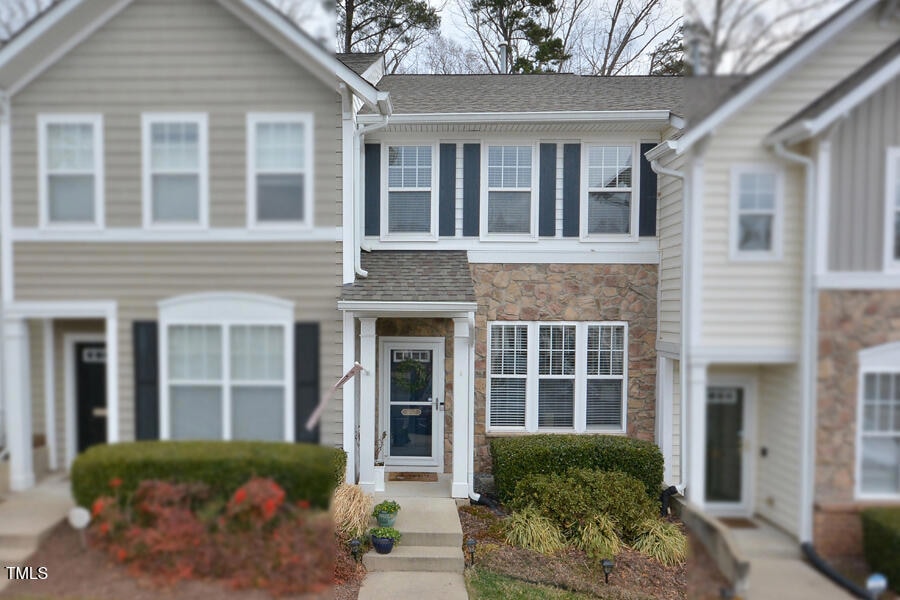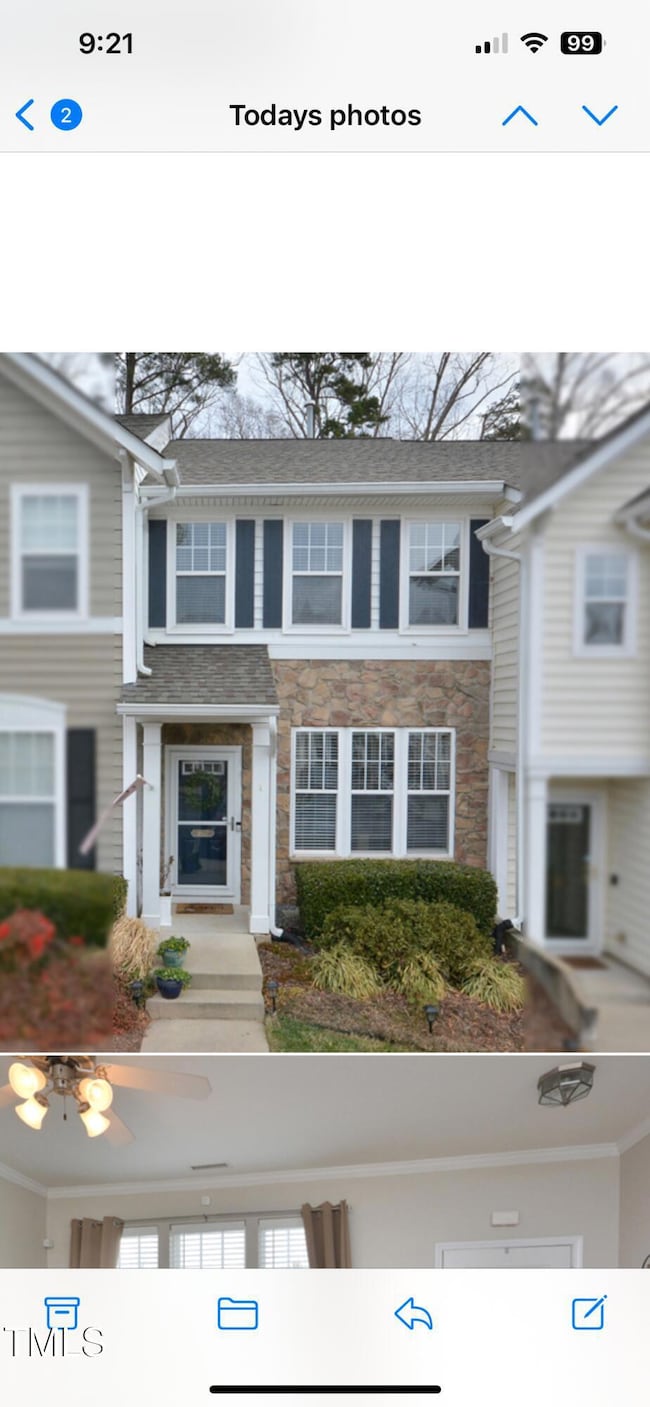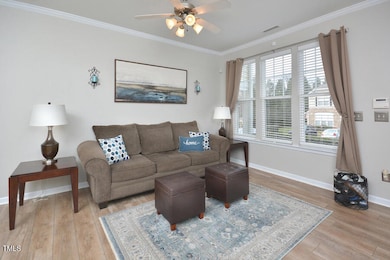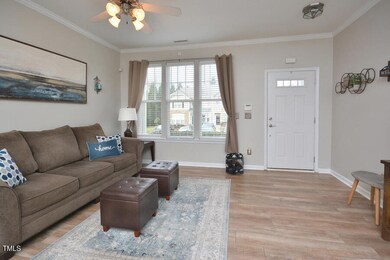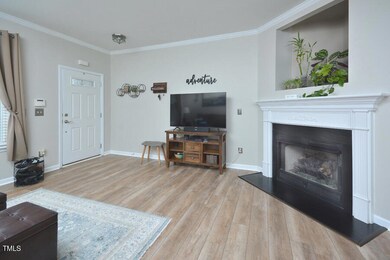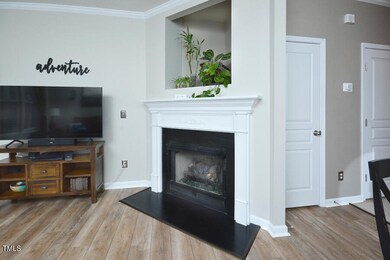
4847 Sir Duncan Way Raleigh, NC 27612
Highlights
- Clubhouse
- Traditional Architecture
- Private Yard
- Oberlin Middle School Rated A-
- Main Floor Bedroom
- Community Pool
About This Home
As of April 2025This home has everything you desire and more! It has been lovingly maintained and features gorgeous LVP flooring installed in 2024, beautiful custom landscaping, and a fenced-in back porch.
No detail has been overlooked. The kitchen and dining room received upgraded lighting in 2025, and a new roof and hot water heater were installed in 2024. A refrigerator purchased in 2022 is also included. Additionally, you'll find brushed nickel switch plates and outlet covers, throughout; along with new living room blinds installed in 2024. All appliances, including the Samsung washer and dryer purchased in 2021, will convey with the sale.
With neutral paint and an open floor plan, this home offers versatile living spaces. Conveniently located near shopping centers, highways, and RDU Airport, it provides easy access to amenities without the noise. If you are looking for an oasis in the city, this is the perfect place!
!
Townhouse Details
Home Type
- Townhome
Est. Annual Taxes
- $2,502
Year Built
- Built in 2005 | Remodeled
Lot Details
- 1,307 Sq Ft Lot
- Two or More Common Walls
- Fenced
- Private Yard
- Garden
HOA Fees
- $170 Monthly HOA Fees
Home Design
- Traditional Architecture
- Brick or Stone Mason
- Slab Foundation
- Shingle Roof
- Aluminum Siding
- Stone
Interior Spaces
- 1,248 Sq Ft Home
- 2-Story Property
- Gas Log Fireplace
- Living Room
- Dining Room
Kitchen
- Oven
- Built-In Range
- Dishwasher
- Disposal
Flooring
- Luxury Vinyl Tile
- Vinyl
Bedrooms and Bathrooms
- 2 Bedrooms
- Main Floor Bedroom
- Bathtub with Shower
Laundry
- Laundry on upper level
- Dryer
- Washer
Parking
- 2 Parking Spaces
- Guest Parking
- Assigned Parking
Schools
- York Elementary School
- Oberlin Middle School
- Broughton High School
Additional Features
- Rear Porch
- Central Heating and Cooling System
Listing and Financial Details
- Home warranty included in the sale of the property
- Assessor Parcel Number 0786.06-37-8810.000
Community Details
Overview
- Association fees include ground maintenance, maintenance structure, pest control, snow removal
- Elite Management Association, Phone Number (919) 233-7660
- Glenwood North Townhomes Subdivision
Amenities
- Clubhouse
Recreation
- Community Pool
Map
Home Values in the Area
Average Home Value in this Area
Property History
| Date | Event | Price | Change | Sq Ft Price |
|---|---|---|---|---|
| 04/11/2025 04/11/25 | Sold | $328,500 | -0.5% | $263 / Sq Ft |
| 03/09/2025 03/09/25 | Pending | -- | -- | -- |
| 03/05/2025 03/05/25 | For Sale | $330,000 | 0.0% | $264 / Sq Ft |
| 02/10/2025 02/10/25 | Pending | -- | -- | -- |
| 02/01/2025 02/01/25 | For Sale | $330,000 | -- | $264 / Sq Ft |
Tax History
| Year | Tax Paid | Tax Assessment Tax Assessment Total Assessment is a certain percentage of the fair market value that is determined by local assessors to be the total taxable value of land and additions on the property. | Land | Improvement |
|---|---|---|---|---|
| 2024 | $2,503 | $285,863 | $70,000 | $215,863 |
| 2023 | $2,320 | $211,031 | $50,000 | $161,031 |
| 2022 | $2,157 | $211,031 | $50,000 | $161,031 |
| 2021 | $2,073 | $211,031 | $50,000 | $161,031 |
| 2020 | $2,036 | $211,031 | $50,000 | $161,031 |
| 2019 | $1,853 | $158,174 | $40,000 | $118,174 |
| 2018 | $1,748 | $158,174 | $40,000 | $118,174 |
| 2017 | $1,665 | $158,174 | $40,000 | $118,174 |
| 2016 | $1,631 | $158,174 | $40,000 | $118,174 |
| 2015 | $1,532 | $145,976 | $32,000 | $113,976 |
| 2014 | $1,453 | $145,976 | $32,000 | $113,976 |
Mortgage History
| Date | Status | Loan Amount | Loan Type |
|---|---|---|---|
| Open | $325,000 | VA | |
| Closed | $325,000 | VA | |
| Previous Owner | $217,979 | FHA | |
| Previous Owner | $129,000 | New Conventional | |
| Previous Owner | $146,500 | Adjustable Rate Mortgage/ARM | |
| Previous Owner | $164,000 | Unknown | |
| Previous Owner | $105,572 | Fannie Mae Freddie Mac |
Deed History
| Date | Type | Sale Price | Title Company |
|---|---|---|---|
| Warranty Deed | $328,500 | None Listed On Document | |
| Warranty Deed | $328,500 | None Listed On Document | |
| Warranty Deed | $222,000 | None Available | |
| Warranty Deed | $164,000 | None Available | |
| Warranty Deed | $132,000 | None Available |
Similar Homes in Raleigh, NC
Source: Doorify MLS
MLS Number: 10074157
APN: 0786.06-37-8810-000
- 4835 Sir Duncan Way
- 5901 Chivalry Ct
- 4924 Amber Clay Ln
- 5734 Corbon Crest Ln
- 5906 Black Marble Ct
- 5902 Black Marble Ct
- 5033 Amber Clay Ln
- 5053 Amber Clay Ln
- 4709 Delta Lake Dr
- 5702 Cameo Glass Way
- 5815 Cameo Glass Way
- 5117 Singing Wind Dr
- 5551 Vista View Ct
- 5505 Crabtree Park Ct
- 5507 Vista View Ct
- 5421 Vista View Ct
- 5430 Crabtree Park Ct
- 5620 Hamstead Crossing
- 5616 Darrow Dr
- 5517 Sharpe Dr
